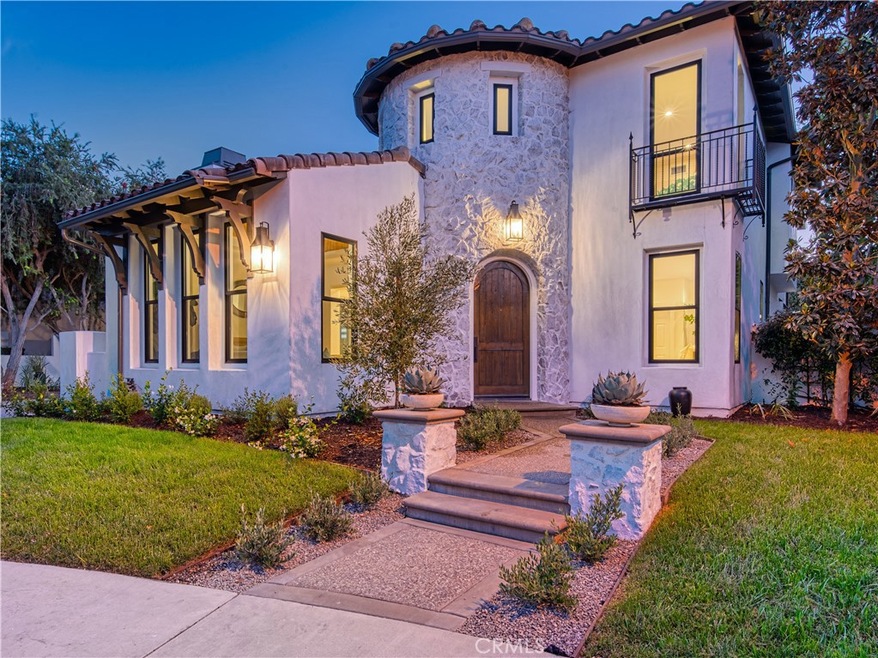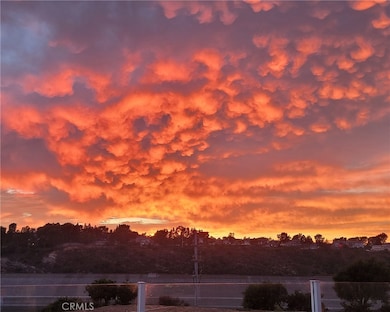
Highlights
- 24-Hour Security
- Spa
- Open Floorplan
- Newport Coast Elementary School Rated A
- Panoramic View
- Clubhouse
About This Home
As of February 2025Don’t miss this incredible opportunity! With an unbeatable price per square foot for a turnkey Newport Coast home, 12 Rivage is one of the largest and most upgraded residences in Newport Ridge North. This 5-bedroom, 5-bathroom home (PLUS an oversized bonus room) offers an ideal layout, including a convenient main-floor bedroom and bathroom. Situated on a quiet cul-de-sac, the property features water and city light views, cool breezes, and breathtaking sunsets—with no rear neighbors for added privacy.
Nearly $1 million has been invested in a top-tier remodel and reimagining, including a full house repipe, black-framed windows with a transferable warranty, luxurious oak and stone flooring, upgraded bathrooms, and a stunning kitchen with Monogram and Bertazzoni appliances. Additional highlights include a showstopping primary suite and primary bathroom with dual custom closets, quartz countertops, Brizo fixtures, and a brilliantly reconfigured spa-like shower.
Outside, you’ll find smooth-finish stucco, a new Blaze BBQ, a wood garage door with a new opener, and a brick paver driveway leading to a 3-car garage with epoxy flooring. The extensive upgrades make it hard to find anything not new in this home!
Residents of Newport Ridge North uniquely enjoy TWO 24-hour guard-gates (convenient access to Newport Beach and Irvine through one gate and Newport Coast at the other gate), private parks, an Olympic-sized pool, a clubhouse, and courts for tennis, pickleball, and basketball. With no Mello-Roos in this section of the community, you’ll save approximately $3,000 annually on property taxes. Top-rated schools, an exceptional community, and a fully remodeled home—this one checks all the boxes. It’s ready for you to move in and enjoy the BEST of Newport Coast living!
Last Agent to Sell the Property
Berkshire Hathaway HomeServices California Properties License #01804983 Listed on: 01/15/2025

Home Details
Home Type
- Single Family
Est. Annual Taxes
- $37,269
Year Built
- Built in 2001 | Remodeled
Lot Details
- 7,436 Sq Ft Lot
- Cul-De-Sac
- Front and Back Yard Sprinklers
- Back and Front Yard
HOA Fees
- $535 Monthly HOA Fees
Parking
- 3 Car Direct Access Garage
- Parking Storage or Cabinetry
- Parking Available
- Garage Door Opener
- Driveway
Property Views
- Panoramic
- City Lights
- Canyon
- Reservoir
- Hills
- Valley
- Park or Greenbelt
- Neighborhood
Home Design
- Modern Architecture
- Spanish Architecture
- Mediterranean Architecture
- Turnkey
Interior Spaces
- 4,600 Sq Ft Home
- 2-Story Property
- Open Floorplan
- Wired For Sound
- Built-In Features
- Beamed Ceilings
- Coffered Ceiling
- Cathedral Ceiling
- Recessed Lighting
- Formal Entry
- Family Room with Fireplace
- Bonus Room
- Laundry Room
Kitchen
- Walk-In Pantry
- Six Burner Stove
- Gas Range
- Range Hood
- Microwave
- Dishwasher
- Trash Compactor
- Disposal
Bedrooms and Bathrooms
- 5 Bedrooms | 1 Main Level Bedroom
- Fireplace in Primary Bedroom
- Walk-In Closet
- Remodeled Bathroom
- Jack-and-Jill Bathroom
- Dual Vanity Sinks in Primary Bathroom
- Multiple Shower Heads
- Separate Shower
Home Security
- Closed Circuit Camera
- Carbon Monoxide Detectors
Outdoor Features
- Spa
- Balcony
- Exterior Lighting
- Outdoor Grill
Schools
- Newport Coast Elementary School
- Corona Del Mar Middle School
- Corona Del Mar High School
Utilities
- Central Heating and Cooling System
- Vented Exhaust Fan
- Hot Water Circulator
Listing and Financial Details
- Tax Lot 40
- Tax Tract Number 15333
- Assessor Parcel Number 46130106
- $867 per year additional tax assessments
- Seller Considering Concessions
Community Details
Overview
- Newport Ridge Association, Phone Number (949) 450-0202
- Action Property Mgmt HOA
- Rivage Subdivision
Amenities
- Outdoor Cooking Area
- Community Barbecue Grill
- Picnic Area
- Clubhouse
Recreation
- Tennis Courts
- Pickleball Courts
- Community Playground
- Community Pool
- Community Spa
Security
- 24-Hour Security
- Controlled Access
Ownership History
Purchase Details
Home Financials for this Owner
Home Financials are based on the most recent Mortgage that was taken out on this home.Purchase Details
Home Financials for this Owner
Home Financials are based on the most recent Mortgage that was taken out on this home.Purchase Details
Home Financials for this Owner
Home Financials are based on the most recent Mortgage that was taken out on this home.Purchase Details
Purchase Details
Purchase Details
Home Financials for this Owner
Home Financials are based on the most recent Mortgage that was taken out on this home.Purchase Details
Home Financials for this Owner
Home Financials are based on the most recent Mortgage that was taken out on this home.Similar Homes in Newport Coast, CA
Home Values in the Area
Average Home Value in this Area
Purchase History
| Date | Type | Sale Price | Title Company |
|---|---|---|---|
| Grant Deed | $5,450,000 | Equity Title | |
| Grant Deed | $3,430,000 | Orange Coast Ttl Co Of Socal | |
| Grant Deed | $2,500,000 | North American Title Company | |
| Interfamily Deed Transfer | -- | None Available | |
| Interfamily Deed Transfer | -- | None Available | |
| Interfamily Deed Transfer | -- | -- | |
| Grant Deed | $1,149,000 | Chicago Title |
Mortgage History
| Date | Status | Loan Amount | Loan Type |
|---|---|---|---|
| Open | $3,500,000 | New Conventional | |
| Previous Owner | $693,441 | New Conventional | |
| Previous Owner | $400,000 | New Conventional | |
| Previous Owner | $3,087,000 | Seller Take Back | |
| Previous Owner | $1,148,000 | Adjustable Rate Mortgage/ARM | |
| Previous Owner | $998,960 | New Conventional | |
| Previous Owner | $250,000 | Credit Line Revolving | |
| Previous Owner | $999,999 | Unknown | |
| Previous Owner | $300,000 | Credit Line Revolving | |
| Previous Owner | $966,000 | Unknown | |
| Previous Owner | $250,000 | Credit Line Revolving | |
| Previous Owner | $970,000 | Unknown | |
| Previous Owner | $861,700 | No Value Available | |
| Closed | $92,000 | No Value Available |
Property History
| Date | Event | Price | Change | Sq Ft Price |
|---|---|---|---|---|
| 02/18/2025 02/18/25 | Sold | $5,450,000 | -0.9% | $1,185 / Sq Ft |
| 02/03/2025 02/03/25 | Pending | -- | -- | -- |
| 01/24/2025 01/24/25 | Price Changed | $5,500,000 | -5.2% | $1,196 / Sq Ft |
| 01/15/2025 01/15/25 | For Sale | $5,799,000 | 0.0% | $1,261 / Sq Ft |
| 05/01/2019 05/01/19 | Rented | $8,400 | 0.0% | -- |
| 03/29/2019 03/29/19 | Price Changed | $8,400 | -4.5% | $2 / Sq Ft |
| 02/03/2019 02/03/19 | Price Changed | $8,800 | +1.1% | $2 / Sq Ft |
| 01/30/2019 01/30/19 | For Rent | $8,700 | +2.4% | -- |
| 05/05/2016 05/05/16 | Rented | $8,500 | -4.5% | -- |
| 05/05/2016 05/05/16 | Under Contract | -- | -- | -- |
| 04/08/2016 04/08/16 | For Rent | $8,900 | 0.0% | -- |
| 11/13/2015 11/13/15 | Sold | $2,500,000 | -7.2% | $543 / Sq Ft |
| 10/13/2015 10/13/15 | Pending | -- | -- | -- |
| 09/15/2015 09/15/15 | Price Changed | $2,695,000 | -3.6% | $586 / Sq Ft |
| 09/07/2015 09/07/15 | For Sale | $2,795,000 | 0.0% | $608 / Sq Ft |
| 08/29/2015 08/29/15 | Pending | -- | -- | -- |
| 06/29/2015 06/29/15 | Price Changed | $2,795,000 | -3.6% | $608 / Sq Ft |
| 06/01/2015 06/01/15 | For Sale | $2,900,000 | -- | $630 / Sq Ft |
Tax History Compared to Growth
Tax History
| Year | Tax Paid | Tax Assessment Tax Assessment Total Assessment is a certain percentage of the fair market value that is determined by local assessors to be the total taxable value of land and additions on the property. | Land | Improvement |
|---|---|---|---|---|
| 2024 | $37,269 | $3,568,572 | $2,798,048 | $770,524 |
| 2023 | $36,475 | $3,498,600 | $2,743,184 | $755,416 |
| 2022 | $35,789 | $3,430,000 | $2,689,396 | $740,604 |
| 2021 | $28,502 | $2,734,114 | $2,031,591 | $702,523 |
| 2020 | $28,396 | $2,706,080 | $2,010,760 | $695,320 |
| 2019 | $28,010 | $2,653,020 | $1,971,333 | $681,687 |
| 2018 | $27,470 | $2,601,000 | $1,932,679 | $668,321 |
| 2017 | $26,968 | $2,550,000 | $1,894,783 | $655,217 |
| 2016 | $26,380 | $2,500,000 | $1,857,630 | $642,370 |
| 2015 | $14,317 | $1,337,177 | $758,164 | $579,013 |
| 2014 | $13,928 | $1,310,984 | $743,313 | $567,671 |
Agents Affiliated with this Home
-
Christian Walsh

Seller's Agent in 2025
Christian Walsh
Berkshire Hathaway HomeServices California Properties
(949) 677-3466
1 in this area
83 Total Sales
-
Van Vo
V
Buyer's Agent in 2025
Van Vo
Keller Williams Realty Irvine
(858) 280-6889
1 in this area
8 Total Sales
-
Sam Ali

Seller's Agent in 2019
Sam Ali
ASH REALTY
(949) 354-4430
56 Total Sales
-
Heather Saito

Buyer's Agent in 2016
Heather Saito
Compass
(949) 717-4767
10 Total Sales
-
Shana Spitzer
S
Seller's Agent in 2015
Shana Spitzer
Compass
(949) 338-1070
27 Total Sales
-
Laura Roche
L
Seller Co-Listing Agent in 2015
Laura Roche
Compass
(949) 836-4751
16 Total Sales
Map
Source: California Regional Multiple Listing Service (CRMLS)
MLS Number: PW25008353
APN: 461-301-06

