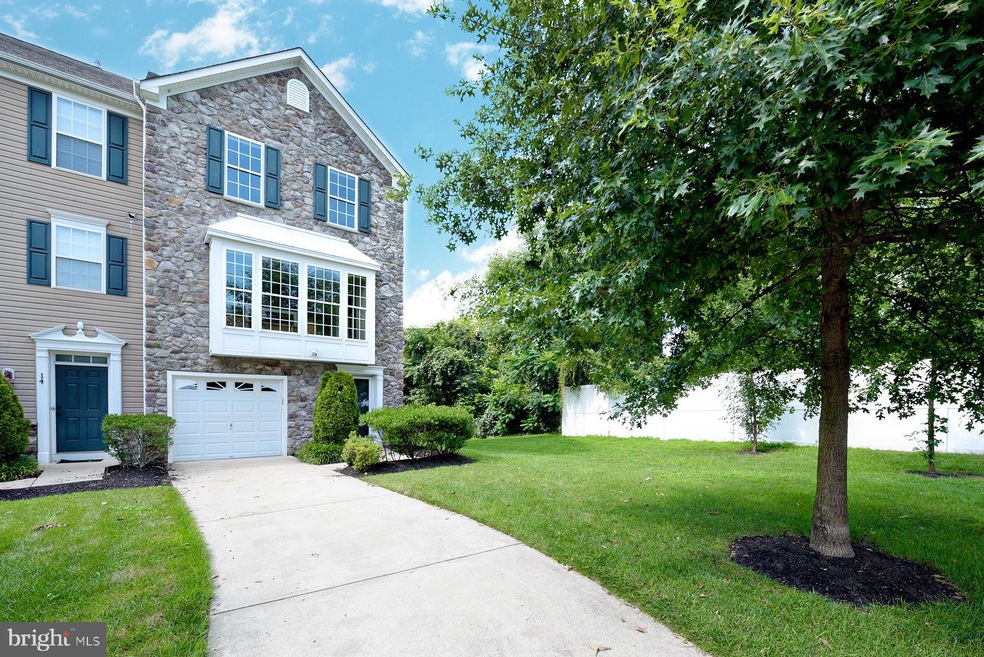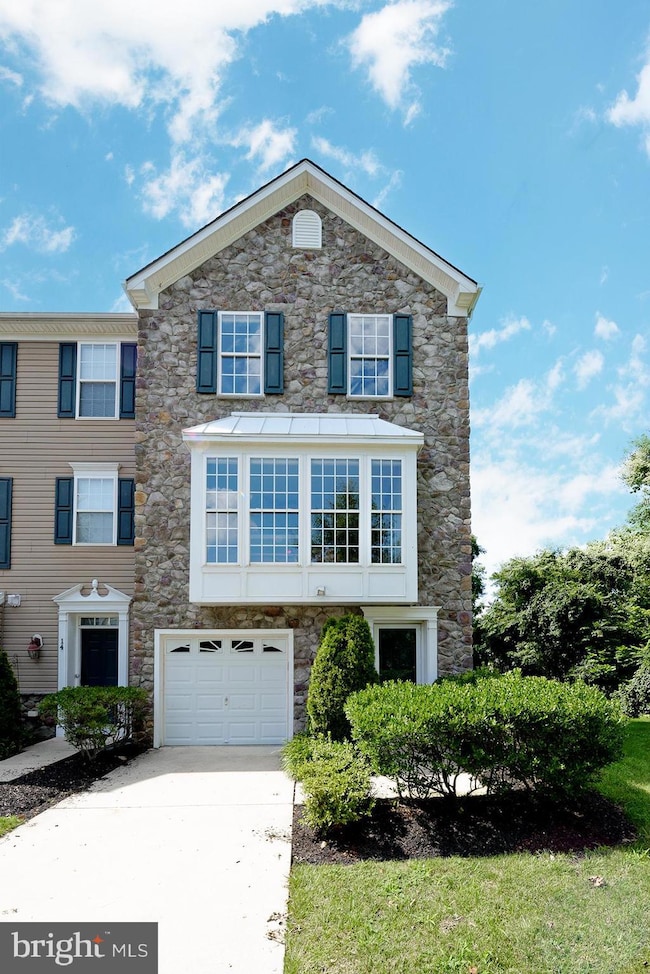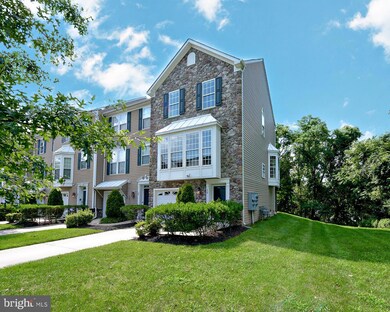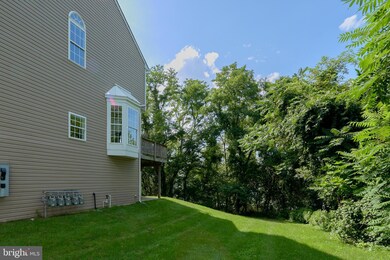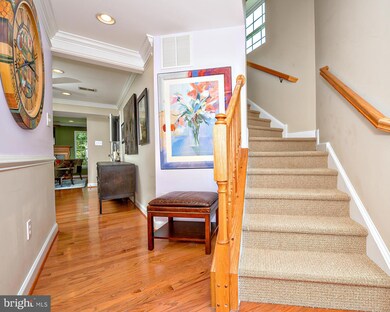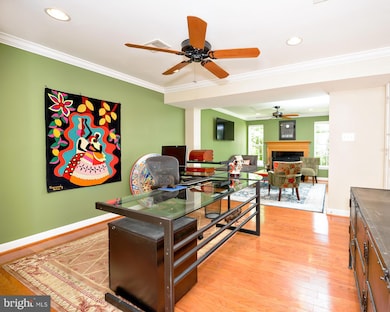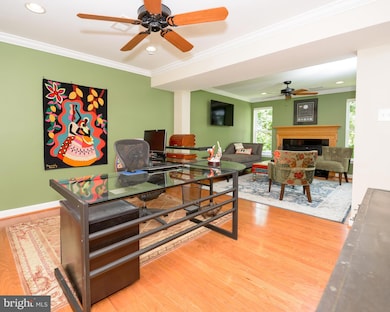
12 River Ln Unit FF28 Delanco, NJ 08075
Estimated Value: $383,681 - $465,000
Highlights
- River View
- Traditional Architecture
- Sun or Florida Room
- Open Floorplan
- Wood Flooring
- Great Room
About This Home
As of December 2019Welcome to Taste Central! Original owner has loved this home for 11 years. In addition to $70,000 in builder upgrades, lots of custom touches sets this apart from the usual. Hardwood flooring from your first step, but flows throughout all 3 floors. First floor currently set up as office and living room, but use your imagination. There's a powder room and laundry room on this floor too, and inside access to the garage. The 2nd story is just gorgeous. Bump outs and thoughtful additions. The kitchen is fully equipped, has an island, a breakfast room, and even bar seating. The 42" cabinets and granite counters provide the foundation for meal prep. To the back, the optional sunroom or den with private deck overlooking the trees and river. Towards the front, a great room all with a very open layout. Upstairs, the master suite has a Custom Closet system that you'd usually find in Million dollar listings. What about that bathroom? The shower has been expanded, but still offers room for the jetted soaking tub and dual vanity. There are 2 more bedroom and lovely full bath on this floor too. This End-Unit is one of the best locations in the neighborhood, with on-street parking available in addition to garage and driveway. There's a lot of grassy playspace here too, and some shade trees for these long summer nights. Rivers Edge is just 20 minutes to Philly, or a short walk to the Riverline for commutes North or South.
Last Agent to Sell the Property
BHHS Fox & Roach-Mt Laurel License #569189 Listed on: 07/26/2019

Townhouse Details
Home Type
- Townhome
Est. Annual Taxes
- $7,823
Year Built
- Built in 2008
Lot Details
- Southeast Facing Home
HOA Fees
- $190 Monthly HOA Fees
Parking
- 1 Car Direct Access Garage
- 2 Open Parking Spaces
- Garage Door Opener
- Driveway
Home Design
- Traditional Architecture
- Architectural Shingle Roof
- Vinyl Siding
Interior Spaces
- 2,233 Sq Ft Home
- Property has 3 Levels
- Open Floorplan
- Chair Railings
- Ceiling Fan
- Recessed Lighting
- Gas Fireplace
- Great Room
- Family Room Off Kitchen
- Dining Area
- Den
- Sun or Florida Room
- River Views
- Attic Fan
- Alarm System
Kitchen
- Breakfast Area or Nook
- Eat-In Kitchen
- Gas Oven or Range
- Built-In Microwave
- Dishwasher
- Kitchen Island
Flooring
- Wood
- Ceramic Tile
Bedrooms and Bathrooms
- 3 Bedrooms
- En-Suite Primary Bedroom
- Soaking Tub
Laundry
- Laundry on lower level
- Gas Front Loading Dryer
- Front Loading Washer
Schools
- Riverside High School
Utilities
- Forced Air Heating and Cooling System
- Cable TV Available
Listing and Financial Details
- Tax Lot 00002
- Assessor Parcel Number 09-00500-00002-C2312
Community Details
Overview
- Association fees include common area maintenance, lawn maintenance, snow removal, insurance, exterior building maintenance
- Jb Mgmt Condos
- Rivers Edge Subdivision
Recreation
- Community Playground
- Jogging Path
Pet Policy
- Limit on the number of pets
- Pet Size Limit
Ownership History
Purchase Details
Home Financials for this Owner
Home Financials are based on the most recent Mortgage that was taken out on this home.Purchase Details
Home Financials for this Owner
Home Financials are based on the most recent Mortgage that was taken out on this home.Purchase Details
Similar Homes in the area
Home Values in the Area
Average Home Value in this Area
Purchase History
| Date | Buyer | Sale Price | Title Company |
|---|---|---|---|
| Palin Tamisha | $241,500 | Ats Title Agency Inc | |
| Marcus Lisa | $376,594 | Legacy Title Agency | |
| -- | $376,600 | -- | |
| Nvr Inc | $120,000 | Title America Agency Corp |
Mortgage History
| Date | Status | Borrower | Loan Amount |
|---|---|---|---|
| Open | Palin Tamisha | $206,500 | |
| Previous Owner | Marcis Lisa | $92,000 | |
| Previous Owner | -- | $200,000 |
Property History
| Date | Event | Price | Change | Sq Ft Price |
|---|---|---|---|---|
| 12/06/2019 12/06/19 | Sold | $241,500 | -8.9% | $108 / Sq Ft |
| 10/03/2019 10/03/19 | Pending | -- | -- | -- |
| 07/26/2019 07/26/19 | For Sale | $265,000 | -- | $119 / Sq Ft |
Tax History Compared to Growth
Tax History
| Year | Tax Paid | Tax Assessment Tax Assessment Total Assessment is a certain percentage of the fair market value that is determined by local assessors to be the total taxable value of land and additions on the property. | Land | Improvement |
|---|---|---|---|---|
| 2024 | $8,473 | $240,100 | $49,000 | $191,100 |
| 2023 | $8,473 | $240,100 | $49,000 | $191,100 |
| 2022 | $8,279 | $240,100 | $49,000 | $191,100 |
| 2021 | $8,252 | $240,100 | $49,000 | $191,100 |
| 2020 | $8,047 | $237,800 | $49,000 | $188,800 |
| 2019 | $7,824 | $237,800 | $49,000 | $188,800 |
| 2018 | $7,667 | $237,800 | $49,000 | $188,800 |
| 2017 | $7,522 | $237,800 | $49,000 | $188,800 |
| 2016 | $7,300 | $237,800 | $49,000 | $188,800 |
| 2015 | $7,179 | $237,800 | $49,000 | $188,800 |
| 2014 | $6,998 | $237,800 | $49,000 | $188,800 |
Agents Affiliated with this Home
-
Julia Joyce-Hall

Seller's Agent in 2019
Julia Joyce-Hall
BHHS Fox & Roach
(856) 630-4482
27 Total Sales
-
Eugenia Bonilla

Seller Co-Listing Agent in 2019
Eugenia Bonilla
BHHS Fox & Roach
(609) 636-7659
20 in this area
29 Total Sales
-
datacorrect BrightMLS
d
Buyer's Agent in 2019
datacorrect BrightMLS
Non Subscribing Office
Map
Source: Bright MLS
MLS Number: NJBL353274
APN: 09-00500-0000-00002-0000-C2312
- 19 Fox Ct Unit EE19
- 23 Fox Ct Unit EE23
- 7 Fox Ct Unit EE7
- 44 River Ln Unit HH44
- 11 Teal Ct Unit Y11
- 70 River Ln Unit BB70
- 28 Teal Ct Unit X28
- 38 Swan Ct Unit 1038
- 38 Swan Ct Unit 100G
- 18 Swan Ct Unit H18
- 7 Trout Trail Unit A7
- 2831 Goucher Ave
- 132A Dock St
- 97 Waterside Mews
- 106A Prince George St Unit A
- 116 Prince George St
- 136b Alexandria St
- 108 Annapolis St
- 204A Dock St
- 117A King St Unit A
- 12 River Ln Unit FF28
- 14 River Ln Unit FF14
- 16 River Ln Unit FF16
- 18 River Ln Unit FF18
- 20 River Ln
- 20 River Ln Unit FF20
- 22 River Ln Unit FF22
- 24 River Ln Unit FF24
- 26 River Ln Unit FF26
- 28 River Ln Unit FF28
- 21 Fox Ct Unit EE21
- 17 Fox Ct Unit EE17
- 15 Fox Ct Unit EE15
- 13 Fox Ct Unit EE13
- 11 Fox Ct Unit EE11
- 5 Fox Ct Unit EE5
- 3 Fox Ct Unit EE3
- 1 Fox Ct Unit EE1
- 0 Fox Ct
- 12 Fox Ct Unit CC12
