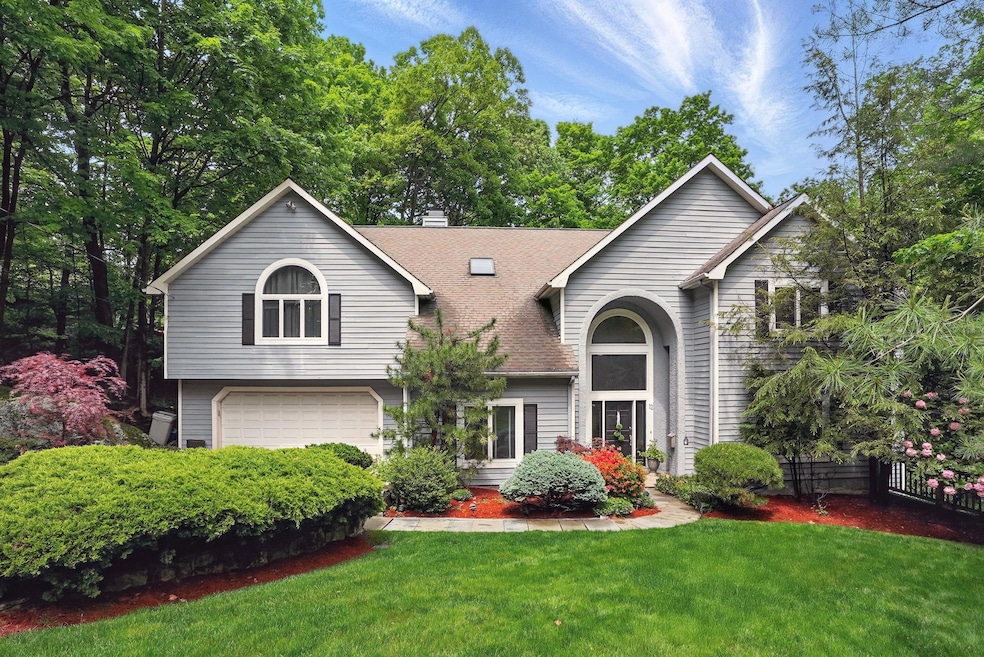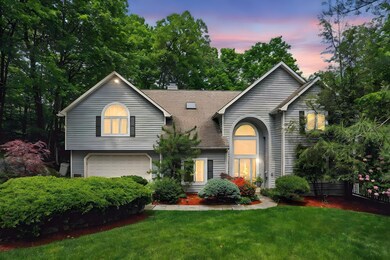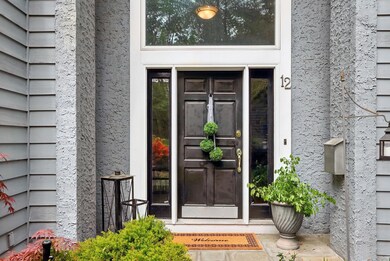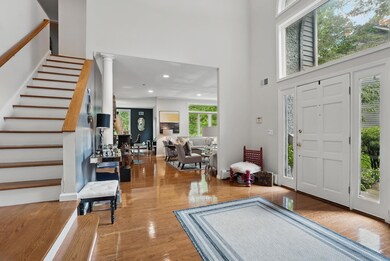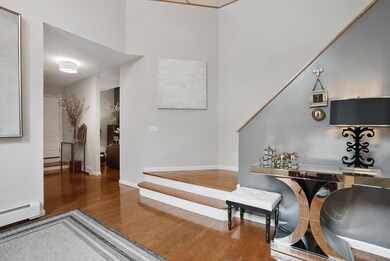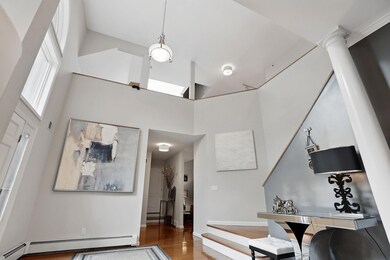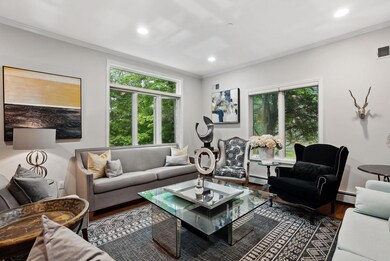
12 Rockridge Rd Ardsley, NY 10502
Estimated payment $12,579/month
Highlights
- Contemporary Architecture
- Wood Flooring
- Granite Countertops
- Ardsley Middle School Rated A+
- High Ceiling
- Formal Dining Room
About This Home
This contemporary home at 12 Rockridge Rd in Ardsley, NY, offers a combination of modern living and natural beauty, and is situated in Ardsley's award-winning school district. The home is nestled in a peaceful wooded area, offering privacy and a serene environment, yet is close to all. Upon entering, you’re welcomed by a grand two-story foyer with soaring ceilings that set the tone for the rest of the home. High ceilings and large windows throughout the property flood the space with natural light, creating an open and airy atmosphere. From the family room, sliding doors open to a fabulous and private patio, perfect for outdoor dining, a casual evening with friends or simply an opportunity to enjoy nature. The interior design is sleek and contemporary, with spacious rooms that flow seamlessly from one to the next. The first floor office is perfect for work from home situations. The second floor includes three hall bedrooms and a generously sized full bathroom. The expansive 2nd floor, Primary Suite is set onto itself and has ample closet space, including a walk-in closet and vanity, high ceilings, large windows and an attached Primary Bathroom.One of the standout features of the property is its unique lower-level “Speakeasy” style entertainment room. With 18-foot ceilings, this area is built for fun and relaxation. It features a fully equipped bar, a dance floor for lively gatherings, and two separate seating areas that offer versatility for different entertainment setups. The space also includes a large screen TV for sports viewings and a built-in projector for movie nights or events. Two sets of sliders lead directly to the backyard, making it easy to transition between indoor and outdoor entertaining. Also included in the lower level is a bedroom and full bathroom as well as a gym and storage. Overall, this home offers a mix of sophistication and entertainment, with plenty of room for relaxation and socializing. The home is conveniently located with easy access to parkways, trains, shops, and restaurants, plus it’s just a short distance from the Hudson River hiking trails, making it an ideal blend of suburban tranquility and urban convenience.
Listing Agent
Julia B Fee Sothebys Int. Rlty Brokerage Phone: 914-725-3305 License #10301219528 Listed on: 05/16/2025

Home Details
Home Type
- Single Family
Est. Annual Taxes
- $39,946
Year Built
- Built in 1996
Lot Details
- 0.32 Acre Lot
Parking
- 2 Car Attached Garage
Home Design
- Contemporary Architecture
- Batts Insulation
Interior Spaces
- 4,909 Sq Ft Home
- 3-Story Property
- Central Vacuum
- High Ceiling
- Wood Burning Fireplace
- Entrance Foyer
- Formal Dining Room
- Storage
- Finished Basement
Kitchen
- Eat-In Kitchen
- Range<<rangeHoodToken>>
- <<microwave>>
- Dishwasher
- Stainless Steel Appliances
- Kitchen Island
- Granite Countertops
Flooring
- Wood
- Laminate
Bedrooms and Bathrooms
- 5 Bedrooms
- En-Suite Primary Bedroom
- Walk-In Closet
- Soaking Tub
Laundry
- Laundry in Hall
- Dryer
- Washer
Schools
- Concord Road Elementary School
- Ardsley Middle School
- Ardsley High School
Utilities
- Central Air
- Hot Water Heating System
Listing and Financial Details
- Assessor Parcel Number 2601-006-090-00083-000-0030
Map
Home Values in the Area
Average Home Value in this Area
Tax History
| Year | Tax Paid | Tax Assessment Tax Assessment Total Assessment is a certain percentage of the fair market value that is determined by local assessors to be the total taxable value of land and additions on the property. | Land | Improvement |
|---|---|---|---|---|
| 2024 | $29,610 | $1,299,000 | $331,800 | $967,200 |
| 2023 | $38,460 | $1,150,000 | $312,500 | $837,500 |
| 2022 | $42,792 | $1,293,700 | $312,500 | $981,200 |
| 2021 | $42,313 | $1,176,100 | $312,500 | $863,600 |
| 2020 | $41,138 | $1,130,000 | $227,500 | $902,500 |
| 2019 | $42,423 | $1,164,300 | $234,400 | $929,900 |
| 2018 | $38,352 | $1,164,300 | $234,400 | $929,900 |
| 2017 | $22,010 | $1,100,200 | $234,400 | $865,800 |
| 2016 | $35,712 | $1,068,200 | $234,400 | $833,800 |
| 2015 | -- | $30,550 | $4,200 | $26,350 |
| 2014 | -- | $30,550 | $4,200 | $26,350 |
| 2013 | $35,832 | $34,200 | $4,200 | $30,000 |
Property History
| Date | Event | Price | Change | Sq Ft Price |
|---|---|---|---|---|
| 06/06/2025 06/06/25 | Pending | -- | -- | -- |
| 05/16/2025 05/16/25 | For Sale | $1,670,000 | +57.5% | $340 / Sq Ft |
| 12/09/2013 12/09/13 | Sold | $1,060,000 | -7.8% | $302 / Sq Ft |
| 10/03/2013 10/03/13 | Pending | -- | -- | -- |
| 07/01/2013 07/01/13 | For Sale | $1,150,000 | -- | $328 / Sq Ft |
Purchase History
| Date | Type | Sale Price | Title Company |
|---|---|---|---|
| Bargain Sale Deed | $1,060,000 | Ceo Title Agency Inc | |
| Deed | $788,000 | Commonwealth Land Title Ins |
Mortgage History
| Date | Status | Loan Amount | Loan Type |
|---|---|---|---|
| Open | $150,000 | Credit Line Revolving | |
| Closed | $50,000 | Credit Line Revolving | |
| Open | $848,000 | Adjustable Rate Mortgage/ARM | |
| Previous Owner | $183,000 | Credit Line Revolving | |
| Previous Owner | $5,000 | New Conventional | |
| Previous Owner | $825,000 | Unknown | |
| Previous Owner | $165,000 | Credit Line Revolving | |
| Previous Owner | $400,000 | Unknown |
Similar Homes in Ardsley, NY
Source: OneKey® MLS
MLS Number: 861264
APN: 2601-006-090-00083-000-0030
- 41 Eastern Dr
- 35 Western Dr
- 16 Mountainview Ave
- 18 Mountainview Ave
- 19 Grandview Ave
- o Fern Rd
- 37 Capt Honeywells Rd
- 561 Ashford Ave
- 14 Flintlock Ln
- 3 Cross Rd
- Lot 3 - 0 Prospect Ave
- Lot 2 - 0 Prospect Ave
- 28 Lincoln Ave
- 15 Prospect Ave
- 534 Ashford Ave
- 66 Prospect Ave
- 13 Overlook Rd
- 21 Judson Ave
- 9 Concord Rd
- 3 Vandalay Ct
