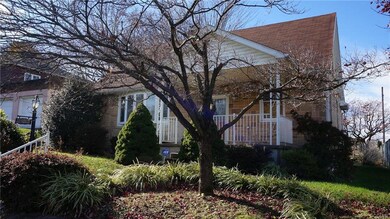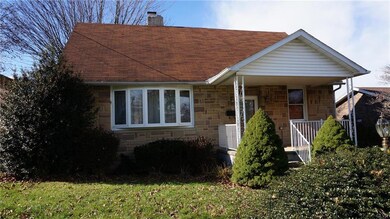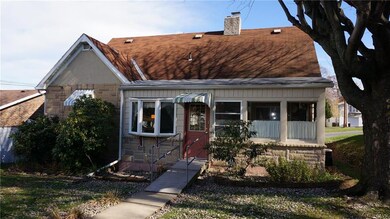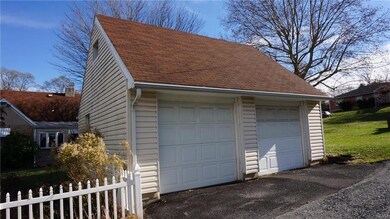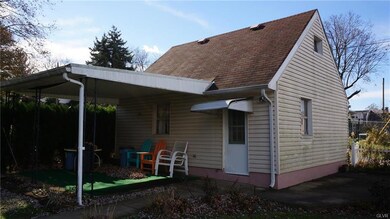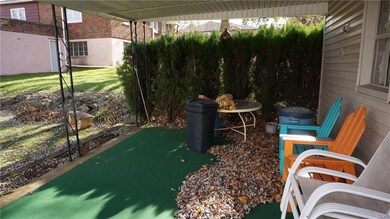
12 S Jerome St Unit 14 Allentown, PA 18109
Rittersville NeighborhoodEstimated Value: $250,613 - $327,000
Highlights
- Cape Cod Architecture
- Wood Flooring
- 2 Car Detached Garage
- Living Room with Fireplace
- Covered patio or porch
- Eat-In Kitchen
About This Home
As of December 2018GLORIOUS CITY VIEWS Compliment this STONE Front 4 Bedroom Cape Cod! Lovely Covered Porch Opens into the Living Room with FULL STONE, WOOD BURNING FIREPLACE, Beautiful Laminate wood Flooring, Ceiling Fan and Open Spindled Staircase. UPDATED Eat In Kitchen with SS Cooktop Range, Built-In Microwave, Dishwasher, Double Sinks, Overhead Pendant Lighting. Breakfast Nook has Bay Window and Display Shelving. 1st Floor Laundry Opens to Rear Covered and Open Air Patios! Two Bedrooms and Tiled Full Bath Completes this Level. Upstairs to Find the Additional 2 Bedrooms Featuring CLASSIC CAPE KNOTTY PINE with Cubbies and Built-Ins! Central Air Throughout! ADDED BONUS is the DETACHED TWO CAR GARAGE Complete with Auto Openers and Storage Galore in the WALK UP ATTIC! Seller is Also Providing a ONE YEAR HOME WARRANTY. It All Adds Up to a WISE CHOICE in Today's Market.
Home Details
Home Type
- Single Family
Est. Annual Taxes
- $2,988
Year Built
- Built in 1953
Lot Details
- 5,998 Sq Ft Lot
- Lot Dimensions are 50 x 120
- Property is zoned R-Mi
Home Design
- Cape Cod Architecture
- Brick Exterior Construction
- Asphalt Roof
Interior Spaces
- 1,080 Sq Ft Home
- Ceiling Fan
- Living Room with Fireplace
- Dining Area
- Crawl Space
- Home Security System
Kitchen
- Eat-In Kitchen
- Electric Oven
- Microwave
- Dishwasher
Flooring
- Wood
- Tile
- Vinyl
Bedrooms and Bathrooms
- 4 Bedrooms
- 1 Full Bathroom
Laundry
- Laundry on main level
- Dryer
- Washer
Parking
- 2 Car Detached Garage
- On-Street Parking
- Off-Street Parking
Outdoor Features
- Covered patio or porch
Utilities
- Central Air
- Baseboard Heating
- Electric Water Heater
Listing and Financial Details
- Home warranty included in the sale of the property
- Assessor Parcel Number 641704741083-001
Ownership History
Purchase Details
Home Financials for this Owner
Home Financials are based on the most recent Mortgage that was taken out on this home.Purchase Details
Home Financials for this Owner
Home Financials are based on the most recent Mortgage that was taken out on this home.Purchase Details
Purchase Details
Similar Homes in Allentown, PA
Home Values in the Area
Average Home Value in this Area
Purchase History
| Date | Buyer | Sale Price | Title Company |
|---|---|---|---|
| Wiltraut Alexander C | -- | Steelhouse Abstract Inc | |
| Wltraut Alexander C | $150,000 | Steelhouse Abstract Inc | |
| Edwards Barbara J | -- | None Available | |
| Edwards Clyde A | $34,000 | -- |
Mortgage History
| Date | Status | Borrower | Loan Amount |
|---|---|---|---|
| Open | Wiltraut Alexander C | $155,500 | |
| Closed | Wiltraut Alexander C | $3,565 | |
| Closed | Wltraut Alexander C | $147,283 |
Property History
| Date | Event | Price | Change | Sq Ft Price |
|---|---|---|---|---|
| 12/11/2018 12/11/18 | Sold | $150,000 | 0.0% | $139 / Sq Ft |
| 11/19/2018 11/19/18 | Pending | -- | -- | -- |
| 11/15/2018 11/15/18 | For Sale | $150,000 | -- | $139 / Sq Ft |
Tax History Compared to Growth
Tax History
| Year | Tax Paid | Tax Assessment Tax Assessment Total Assessment is a certain percentage of the fair market value that is determined by local assessors to be the total taxable value of land and additions on the property. | Land | Improvement |
|---|---|---|---|---|
| 2025 | $3,463 | $100,300 | $19,200 | $81,100 |
| 2024 | $3,463 | $100,300 | $19,200 | $81,100 |
| 2023 | $3,463 | $100,300 | $19,200 | $81,100 |
| 2022 | $3,349 | $100,300 | $81,100 | $19,200 |
| 2021 | $3,286 | $100,300 | $19,200 | $81,100 |
| 2020 | $3,206 | $100,300 | $19,200 | $81,100 |
| 2019 | $3,157 | $100,300 | $19,200 | $81,100 |
| 2018 | $2,918 | $100,300 | $19,200 | $81,100 |
| 2017 | $2,848 | $100,300 | $19,200 | $81,100 |
| 2016 | -- | $100,300 | $19,200 | $81,100 |
| 2015 | -- | $100,300 | $19,200 | $81,100 |
| 2014 | -- | $100,300 | $19,200 | $81,100 |
Agents Affiliated with this Home
-
Brian Heslin

Seller's Agent in 2018
Brian Heslin
BetterHomes&GardensRE/Cassidon
(610) 657-4240
80 Total Sales
-
Cassandra Boyer

Buyer's Agent in 2018
Cassandra Boyer
RE/MAX
(215) 723-4150
54 Total Sales
Map
Source: Greater Lehigh Valley REALTORS®
MLS Number: 596394
APN: 641704741083-1
- 0 S Jerome St
- 1049 E Turner St
- 1102 Hanover Ave
- 21 S Filbert St
- 410 E Hamilton St
- 349 Hanover Ave Unit 353
- 1021 E Mosser St
- 284 E Hamilton St Unit 1st Fl Business Only
- 501 N Carlisle St
- 850 N Halstead St Unit B6
- 14 S Bradford St
- 521 S Bradford St
- 519 N Bradford St
- 301 333 Union Blvd
- 232 N Railroad St
- 2115 Union Blvd
- 27 W Allen St
- 157 Hamilton St
- 176 W Gordon St
- 611 N Limestone St
- 12 S Jerome St Unit 14
- 16 S Jerome St Unit 20
- 20 S Jerome St
- 24 S Jerome St
- 8 S Jerome St
- 967 E Walnut St Unit 971
- 969 E Walnut St
- 972 E Hamilton St Unit 974
- 968 E Hamilton St Unit 970
- 102 S Jerome St Unit 106
- 13 S Jerome St Unit 15
- 5 S Jerome St Unit 11
- 17 S Jerome St Unit 19
- 957 E Walnut St
- 960 E Hamilton St
- 964 E Hamilton St Unit 966
- 3 S Jerome St
- 2-8 N Jerome St
- 2 N Jerome St
- 964 E Walnut St Unit 970

