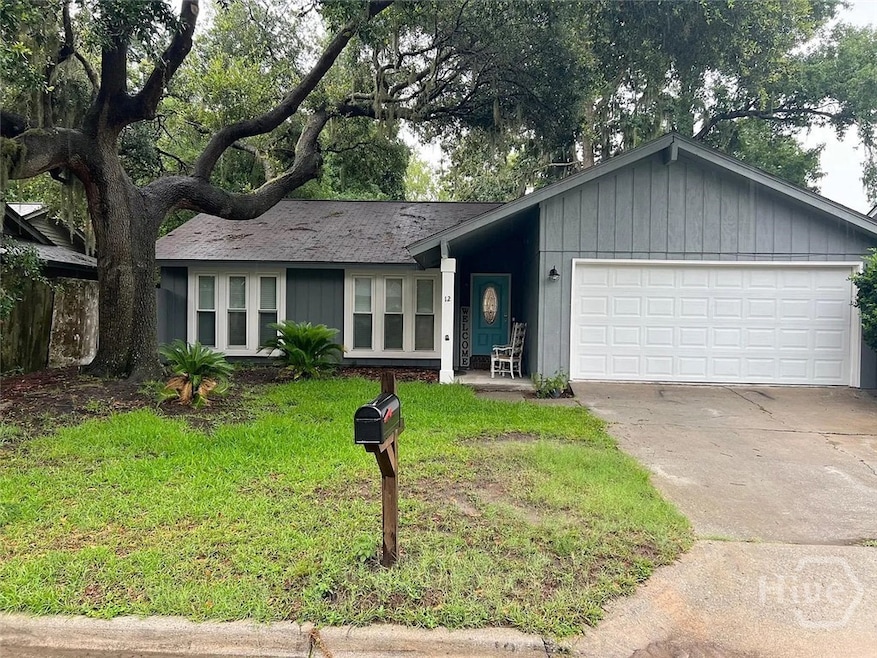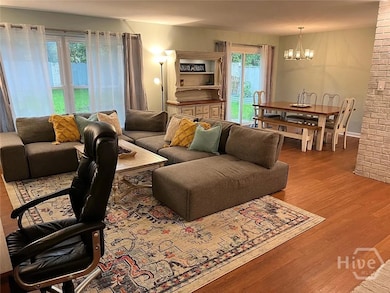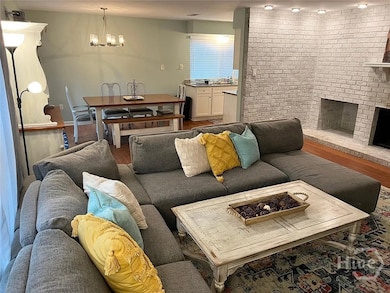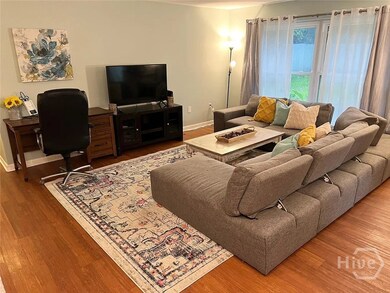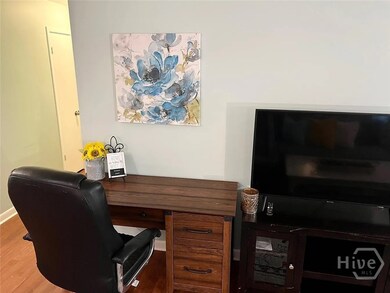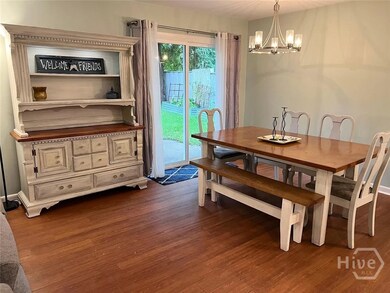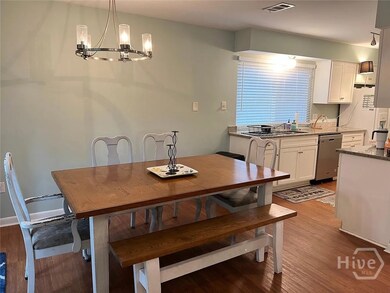12 Saint Moritz Ct Savannah, GA 31419
Windsor Forest NeighborhoodHighlights
- Clubhouse
- Community Pool
- 2 Car Attached Garage
- 1 Fireplace
- Galley Kitchen
- Double Pane Windows
About This Home
Available January 12, 2026! This charming 3-bedroom, 2-bath ranch offers easy, low-maintenance living in a welcoming community. Enjoy an open-concept layout, vinyl plank flooring throughout (no carpet!), and newer appliances that make this home move-in ready. The spacious living area flows effortlessly into the kitchen and dining space, ideal for everyday living or hosting friends. All bedrooms are generously sized, and the 2-car garage provides plenty of storage. Step outside to a huge fully fenced backyard, perfect for entertaining, pets, and kids. Lawn maintenance is included, so you can enjoy the yard without the work!
Located in a neighborhood with a community pool, this home offers comfort, convenience, and great amenities. Pets welcome with approval. Owner/Landlord is a GA Realtor.
Home Details
Home Type
- Single Family
Est. Annual Taxes
- $2,611
Year Built
- Built in 1981
Lot Details
- 6,970 Sq Ft Lot
- Privacy Fence
- Wood Fence
Parking
- 2 Car Attached Garage
Home Design
- Asphalt Roof
- Wood Siding
Interior Spaces
- 1,450 Sq Ft Home
- 1-Story Property
- 1 Fireplace
- Double Pane Windows
- Entrance Foyer
- Vinyl Flooring
Kitchen
- Galley Kitchen
- Oven
- Range
- Dishwasher
Bedrooms and Bathrooms
- 3 Bedrooms
- 2 Full Bathrooms
- Bathtub with Shower
Laundry
- Laundry in Garage
- Washer and Dryer Hookup
Utilities
- Central Heating and Cooling System
- Heating System Uses Gas
- Programmable Thermostat
- 220 Volts
- Gas Water Heater
- Cable TV Available
Additional Features
- Energy-Efficient Windows
- Patio
Listing and Financial Details
- Security Deposit $2,200
- Tenant pays for electricity, gas, sewer, water
- Assessor Parcel Number 2-0780-03-009
Community Details
Overview
- Property has a Home Owners Association
- The Village Subdivision
Amenities
- Clubhouse
Recreation
- Community Pool
Pet Policy
- Pets Allowed
- Pet Deposit $250
Map
Source: Savannah Multi-List Corporation
MLS Number: SA344061
APN: 2078003009
- 3 Marseilles Ct
- 2 Lauren Ct
- 121 Hopeland Dr
- 627 Northbrook Rd
- 518 Winwood Place
- 85 Knollwood Ln
- 708 Windsor Rd
- 704 Glenbrook Rd
- 406 Briarcliff Cir
- 11401 Willis Dr
- 12726 Golf Club Dr
- 12608 Largo Dr
- 410 Tanglewood Rd
- 11304 Largo Dr
- 317 Windsor Rd
- 324 Tanglewood Rd
- 1025 Mohawk St
- 703 Beechwood Dr
- 1027 Mohawk St
- 306 Woodley Rd
- 12409 Largo Dr
- 12439 Largo Dr Unit A
- 4 Cottingham Dr
- 1 Pointer Place
- 12012 Middleground Rd
- 12603 Golf Club Dr
- 1032 Mohawk St
- 6 Talina Ln
- 10875 Abercorn St
- 11907 Apache Ave
- 10612 Middleground Rd
- 1107 Fulton Rd
- 151 Holland Park Cir
- 17 Oxford Ct
- 10609 Middleground Rd
- 10725 Abercorn St
- 34 Quail Forest Dr
- 171 Greenbriar Ct
- 10615 Abercorn St
- 12502 Apache Ave Unit 20
