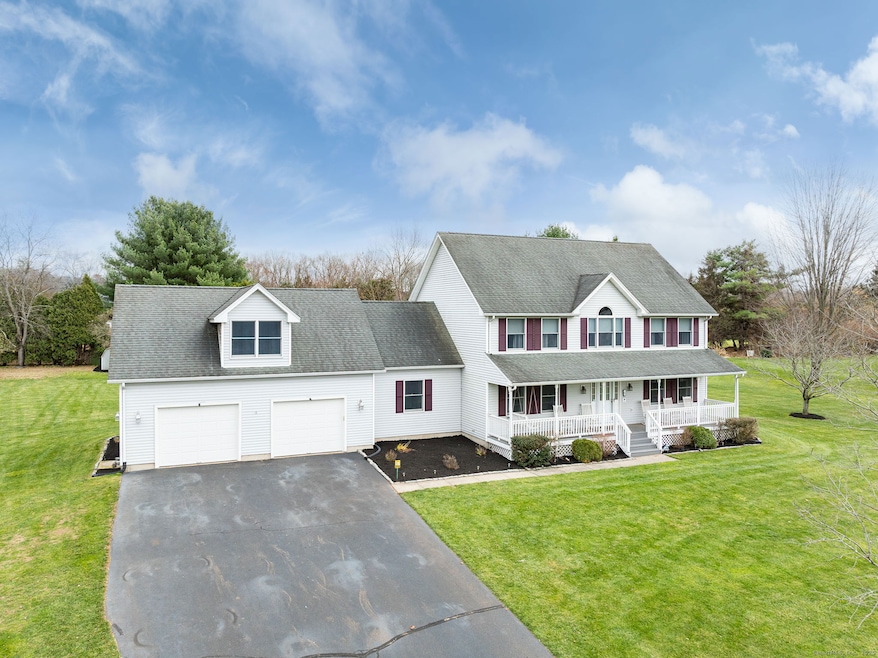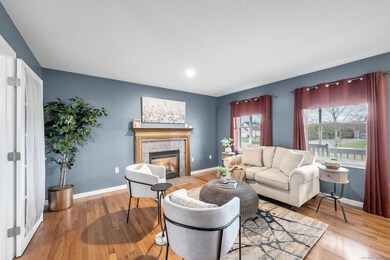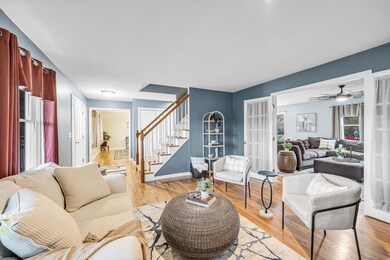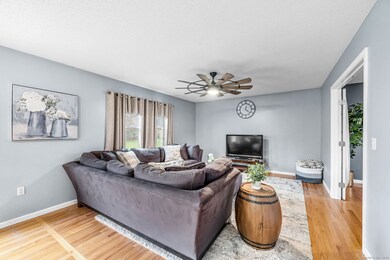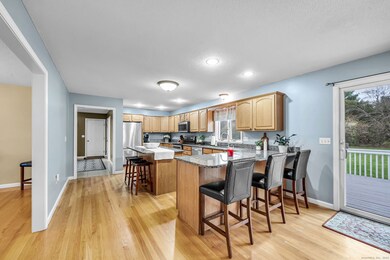
12 Salerno Dr Enfield, CT 06082
Estimated payment $3,564/month
Highlights
- Hot Property
- Open Floorplan
- Deck
- 1.01 Acre Lot
- Colonial Architecture
- 1 Fireplace
About This Home
Welcome home to this inviting & spacious 4 bedroom, 2.5 bath Colonial tucked into a peaceful neighborhood in Enfield. Situated on a lovely 1-acre manicured lot w/sprinkler system, the home offers a blend of comfort, style & design. The 1st floor features hardwood floors & an open concept w/a bright kitchen w/granite counters, stainless steel appliances, an eat-in area, & a center island w/seating. It opens to a casual living room area, creating the perfect everyday gathering space. French doors lead to a more formal living room w/gas fireplace & a separate dining room for special occasions. A tiled mudroom off the oversized 2-car garage & a 1st floor bath w/laundry complete the main level. Upstairs, the primary suite offers a walk-in closet & tiled bath, along with 3 additional bedrooms, and a second full bath. A private office space leads to an newly finished & expansive 450 sq. ft. bonus room. Enjoy a finished room & plenty of storage in the basement. Don't miss out on this home!
Listing Agent
NRG Real Estate Services, Inc. Brokerage Phone: (413) 530-5741 License #RES.0808872 Listed on: 11/20/2025
Home Details
Home Type
- Single Family
Est. Annual Taxes
- $6,076
Year Built
- Built in 2004
Lot Details
- 1.01 Acre Lot
- Property is zoned R44
Home Design
- Colonial Architecture
- Concrete Foundation
- Frame Construction
- Asphalt Shingled Roof
- Vinyl Siding
Interior Spaces
- Open Floorplan
- 1 Fireplace
- Mud Room
- Bonus Room
- Partially Finished Basement
- Basement Fills Entire Space Under The House
- Laundry on main level
Kitchen
- Oven or Range
- Microwave
- Dishwasher
Bedrooms and Bathrooms
- 4 Bedrooms
Parking
- 2 Car Garage
- Parking Deck
- Private Driveway
Eco-Friendly Details
- Heating system powered by active solar
Outdoor Features
- Deck
- Rain Gutters
Schools
- Nathan Hale Elementary School
- Enfield High School
Utilities
- Central Air
- Heating System Uses Oil
- Heating System Uses Propane
- Private Company Owned Well
- Electric Water Heater
- Fuel Tank Located in Basement
Listing and Financial Details
- Exclusions: See inclusions/exclusions page attached to listing.
- Assessor Parcel Number 542880
Map
Home Values in the Area
Average Home Value in this Area
Tax History
| Year | Tax Paid | Tax Assessment Tax Assessment Total Assessment is a certain percentage of the fair market value that is determined by local assessors to be the total taxable value of land and additions on the property. | Land | Improvement |
|---|---|---|---|---|
| 2025 | $6,076 | $173,100 | $70,300 | $102,800 |
| 2024 | $5,853 | $173,100 | $70,300 | $102,800 |
| 2023 | $5,809 | $173,100 | $70,300 | $102,800 |
| 2022 | $5,347 | $173,100 | $70,300 | $102,800 |
| 2021 | $5,422 | $144,310 | $63,060 | $81,250 |
| 2020 | $5,386 | $144,310 | $63,060 | $81,250 |
| 2019 | $9,432 | $253,070 | $63,060 | $190,010 |
| 2018 | $9,179 | $253,070 | $63,060 | $190,010 |
| 2017 | $8,625 | $253,070 | $63,060 | $190,010 |
| 2016 | $8,284 | $248,330 | $63,060 | $185,270 |
| 2015 | $8,031 | $248,330 | $63,060 | $185,270 |
| 2014 | $7,830 | $248,330 | $63,060 | $185,270 |
Property History
| Date | Event | Price | List to Sale | Price per Sq Ft | Prior Sale |
|---|---|---|---|---|---|
| 11/21/2025 11/21/25 | For Sale | $579,000 | +52.6% | $228 / Sq Ft | |
| 10/26/2020 10/26/20 | Sold | $379,500 | -1.3% | $149 / Sq Ft | View Prior Sale |
| 09/16/2020 09/16/20 | Pending | -- | -- | -- | |
| 09/10/2020 09/10/20 | Price Changed | $384,500 | -2.5% | $151 / Sq Ft | |
| 08/18/2020 08/18/20 | For Sale | $394,500 | 0.0% | $155 / Sq Ft | |
| 11/04/2019 11/04/19 | Rented | $2,400 | 0.0% | -- | |
| 10/28/2019 10/28/19 | Under Contract | -- | -- | -- | |
| 10/11/2019 10/11/19 | Price Changed | $2,400 | -7.7% | $1 / Sq Ft | |
| 09/23/2019 09/23/19 | For Rent | $2,600 | -- | -- |
Purchase History
| Date | Type | Sale Price | Title Company |
|---|---|---|---|
| Warranty Deed | -- | None Available | |
| Warranty Deed | $379,500 | None Available | |
| Warranty Deed | $340,000 | -- |
Mortgage History
| Date | Status | Loan Amount | Loan Type |
|---|---|---|---|
| Previous Owner | $88,000 | New Conventional | |
| Previous Owner | $69,000 | Balloon | |
| Previous Owner | $310,000 | No Value Available |
About the Listing Agent

Leslie Brunelle is a FULL TIME Real Estate Broker Associate with NRG Real Estate Services, Inc. She brings years of real estate EXPERIENCE to the Team as she has been licensed as a Salesperson since 1993 and a Real Estate Broker since 2005. Leslie is licensed in Massachusetts and Connecticut.
Leslie is passionate about real estate and is driven to help her clients achieve their real estate goals. This is evident in the professional success she has had over the years. She is a consistent
Leslie's Other Listings
Source: SmartMLS
MLS Number: 24140599
APN: ENFI-000103-000000-000083
- 45 Monroe Rd
- 3 Coolidge Dr
- 70 Fletcher Rd
- 34 Ridgefield Rd
- 8 Sapphire St
- 287 Hazard Ave
- 6 Cedar St
- 11 Northfield Rd
- 5 Michael Dr
- 56 N Maple St
- 28 Eileen Ln
- 138 Main St
- 436 Taylor Rd
- 10 Griswold Rd
- 155 Sheridan Rd
- 53 Kimberly Dr
- 31 Meade Ln
- 23 Clear St
- 83 Oldefield Farms Unit 83
- 85 Oldefield Farms Unit 85
- 601 Hazard Ave
- 37 School St
- 61 Main St Unit 61D
- 119 Main St Unit 2
- 156 Main St Unit 3
- 12 Post Rd
- 91 Daro Dr
- 235 Shaker Rd
- 168 Fox Hill Ln
- 59 Mill Pond Rd
- 22 Ohear Ave
- 110 Jobs Hill Rd
- 1070 Enfield St
- 1 Gatewood Dr
- 131 Wells Rd
- 37 New King St
- 12 Walnut St
- 7 Mcconn Ave
- 124 Pearl St Unit 124A
- 1 Gardners Way
