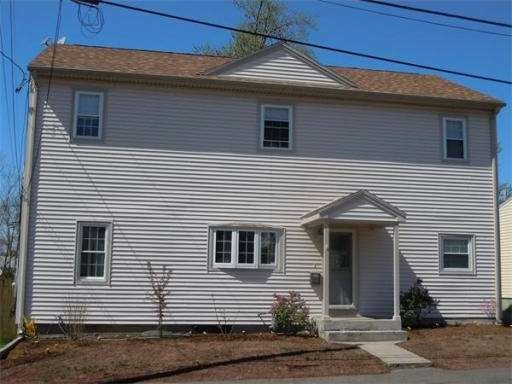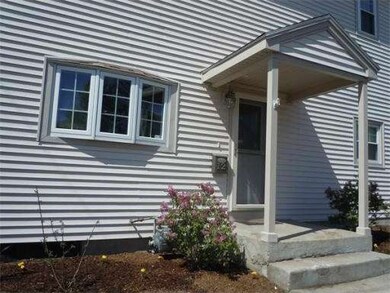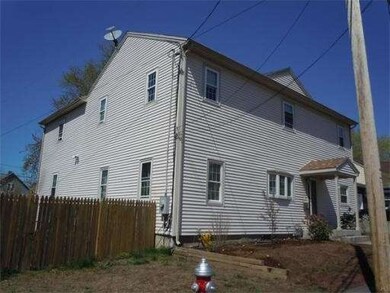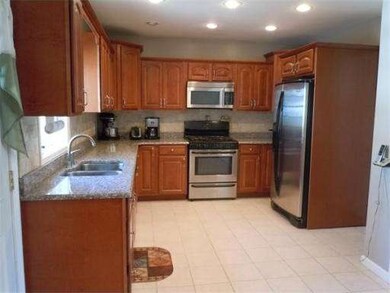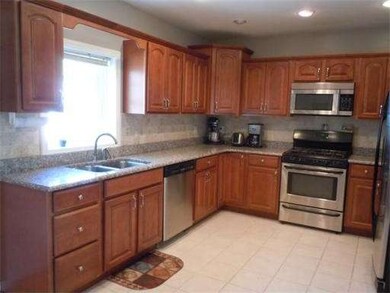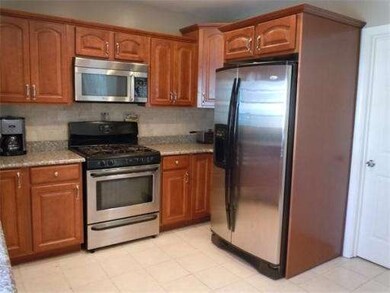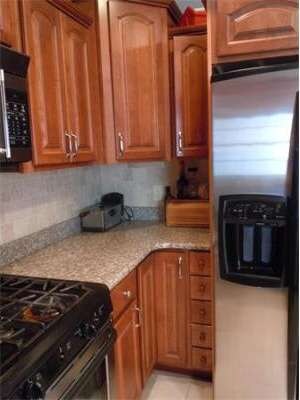
12 Spring St South Hadley, MA 01075
About This Home
As of August 2016You'll love this updated & spacious 9 rm, 5 bdrm 2 bth Col. Walk in to an open flr plan LR, DR, gorgeous new kit w/cherry cabs & ss appli, huge fam rm w/cozy pellet stove, sliders to deck & fenced yd. 1st flr BR & full bath/laundry. Almost new 2nd flr added in 2006 w/8' ceilings, huge MBR w/walk-in closet & 3 bdrms, room-size landing at top of newer staircase & bath, 23'x13', w/dbl sinks, jetted tub/sep shower. Newer gas ht-1st flr, elec ht- FR & 2nd flr. 200 amp ckt brkrs. O'sized 1 car garage.
Last Agent to Sell the Property
Diane Blanchard
Dot Lortie Realty / Landmark License #452501152 Listed on: 05/01/2013
Last Buyer's Agent
Nancy Dickinson
Gallagher Real Estate

Home Details
Home Type
Single Family
Est. Annual Taxes
$5,760
Year Built
1905
Lot Details
0
Listing Details
- Lot Description: Paved Drive, Fenced/Enclosed
- Special Features: None
- Property Sub Type: Detached
- Year Built: 1905
Interior Features
- Has Basement: Yes
- Number of Rooms: 9
- Amenities: Park, House of Worship
- Electric: Circuit Breakers, 200 Amps
- Energy: Insulated Windows, Insulated Doors, Storm Doors
- Flooring: Tile, Vinyl, Wall to Wall Carpet, Hardwood
- Insulation: Mixed
- Interior Amenities: Cable Available, Security System
- Basement: Partial, Crawl, Concrete Floor
- Bedroom 2: Second Floor, 13X13
- Bedroom 3: Second Floor, 10X10
- Bedroom 4: Second Floor, 10X10
- Bedroom 5: First Floor, 23X8
- Bathroom #1: First Floor, 12X6
- Bathroom #2: Second Floor, 23X13
- Kitchen: First Floor, 15X11
- Laundry Room: First Floor
- Living Room: First Floor, 15X14
- Master Bedroom: Second Floor, 20X19
- Master Bedroom Description: Closet - Walk-in, Flooring - Wall to Wall Carpet
- Dining Room: First Floor, 11X9
- Family Room: First Floor, 20X19
Exterior Features
- Construction: Frame
- Exterior: Vinyl
- Exterior Features: Deck, Covered Patio/Deck, Gutters, Screens, Fenced Yard
- Foundation: Concrete Block, Fieldstone
Garage/Parking
- Garage Parking: Detached, Storage
- Garage Spaces: 1
- Parking: Paved Driveway
- Parking Spaces: 6
Utilities
- Heat Zones: 7
- Hot Water: Natural Gas, Tank
- Utility Connections: for Gas Range, for Electric Dryer, Washer Hookup
Condo/Co-op/Association
- HOA: No
Ownership History
Purchase Details
Home Financials for this Owner
Home Financials are based on the most recent Mortgage that was taken out on this home.Purchase Details
Home Financials for this Owner
Home Financials are based on the most recent Mortgage that was taken out on this home.Purchase Details
Similar Home in South Hadley, MA
Home Values in the Area
Average Home Value in this Area
Purchase History
| Date | Type | Sale Price | Title Company |
|---|---|---|---|
| Deed | $180,000 | -- | |
| Deed | -- | -- | |
| Foreclosure Deed | $86,400 | -- |
Mortgage History
| Date | Status | Loan Amount | Loan Type |
|---|---|---|---|
| Open | $335,000 | Stand Alone Refi Refinance Of Original Loan | |
| Closed | $260,800 | Stand Alone Refi Refinance Of Original Loan | |
| Closed | $216,997 | FHA | |
| Closed | $191,657 | FHA | |
| Closed | $192,307 | FHA | |
| Closed | $135,000 | Purchase Money Mortgage | |
| Previous Owner | $20,000 | No Value Available | |
| Previous Owner | $248,000 | No Value Available | |
| Previous Owner | $120,438 | Purchase Money Mortgage |
Property History
| Date | Event | Price | Change | Sq Ft Price |
|---|---|---|---|---|
| 08/05/2016 08/05/16 | Sold | $221,000 | -2.9% | $79 / Sq Ft |
| 04/18/2016 04/18/16 | Pending | -- | -- | -- |
| 03/07/2016 03/07/16 | For Sale | $227,500 | +8.3% | $81 / Sq Ft |
| 01/09/2014 01/09/14 | Sold | $210,000 | -4.5% | $75 / Sq Ft |
| 11/14/2013 11/14/13 | Pending | -- | -- | -- |
| 09/27/2013 09/27/13 | Price Changed | $219,900 | -6.4% | $79 / Sq Ft |
| 07/03/2013 07/03/13 | Price Changed | $234,900 | -2.1% | $84 / Sq Ft |
| 05/01/2013 05/01/13 | For Sale | $239,900 | -- | $86 / Sq Ft |
Tax History Compared to Growth
Tax History
| Year | Tax Paid | Tax Assessment Tax Assessment Total Assessment is a certain percentage of the fair market value that is determined by local assessors to be the total taxable value of land and additions on the property. | Land | Improvement |
|---|---|---|---|---|
| 2025 | $5,760 | $361,600 | $81,200 | $280,400 |
| 2024 | $5,811 | $349,000 | $75,700 | $273,300 |
| 2023 | $5,446 | $310,300 | $68,800 | $241,500 |
| 2022 | $5,147 | $278,500 | $68,800 | $209,700 |
| 2021 | $5,095 | $261,800 | $64,400 | $197,400 |
| 2020 | $4,969 | $249,200 | $64,400 | $184,800 |
| 2019 | $4,818 | $239,100 | $61,300 | $177,800 |
| 2018 | $4,548 | $228,200 | $59,500 | $168,700 |
| 2017 | $4,348 | $216,100 | $59,500 | $156,600 |
| 2016 | $4,260 | $214,600 | $59,500 | $155,100 |
| 2015 | $4,017 | $207,300 | $57,700 | $149,600 |
Agents Affiliated with this Home
-
Jeffrey O'Connor

Seller's Agent in 2016
Jeffrey O'Connor
Gallagher Real Estate
(413) 427-9225
58 Total Sales
-
S
Buyer's Agent in 2016
Steve Rovithis
ROVI Homes
-
D
Seller's Agent in 2014
Diane Blanchard
Dot Lortie Realty / Landmark
-
N
Buyer's Agent in 2014
Nancy Dickinson
Gallagher Real Estate
Map
Source: MLS Property Information Network (MLS PIN)
MLS Number: 71518628
APN: SHAD-000005D-000103
- 2 Skinnerwoods Way Unit 2
- 52 Burnett St
- 67 Amherst Rd Unit 67
- 37 Granby Heights
- 70 Granby Heights
- 56 Granby Heights
- 2 Silverwood Terrace
- 74 Aldrich St
- 14 Silverwood Terrace
- 32 Woodbridge St
- 25 Woodbridge St
- 19 Hadley St Unit E14
- 3 Ethan Cir
- 31 College View Heights
- 96 Cold Hill
- Lot 6 Cold Hill
- Lot 7 Cold Hill
- 65 Hockanum Rd
- Lot 2 West St
- 26 Ashfield Ln
