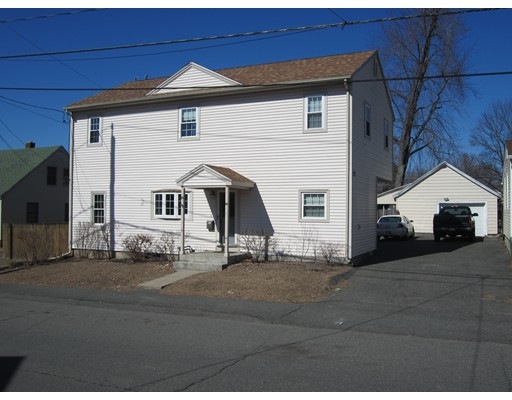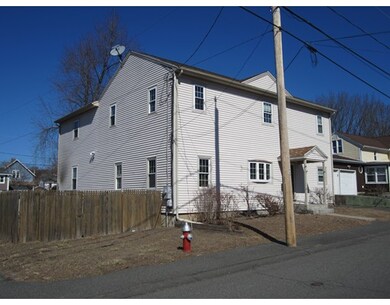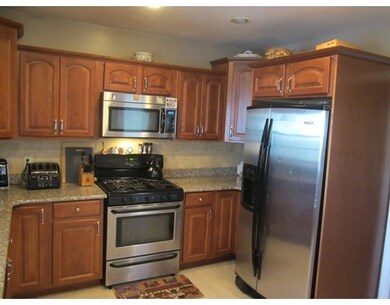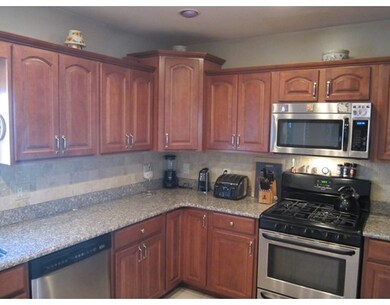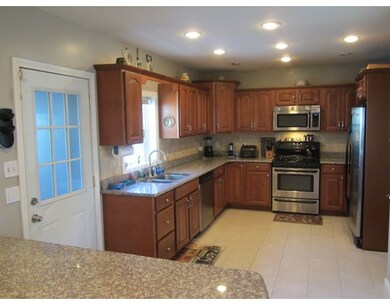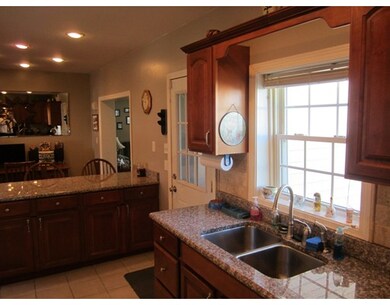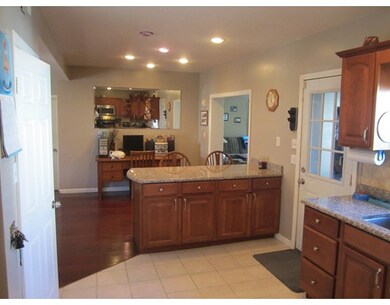
12 Spring St South Hadley, MA 01075
About This Home
As of August 2016Need room to roam? You'll love this updated home!,beautiful cabinets with granite counters and all stainless steel appliances included, Living room with a pellet stove and slider to a deck overlooking a pool with a newer liner (apo) Large master bedroom with a walk in closet, HUGE second floor bathroom with Jacuzzi tub. You wont find another home like this in South Hadley even close to this price!!
Last Buyer's Agent
Steve Rovithis
ROVI Homes
Home Details
Home Type
Single Family
Est. Annual Taxes
$5,760
Year Built
1905
Lot Details
0
Listing Details
- Lot Description: Level
- Property Type: Single Family
- Lead Paint: Unknown
- Special Features: None
- Property Sub Type: Detached
- Year Built: 1905
Interior Features
- Appliances: Range, Dishwasher, Disposal, Microwave, Refrigerator
- Has Basement: Yes
- Number of Rooms: 8
- Amenities: Public Transportation, Shopping, Park, Golf Course, Highway Access, House of Worship, Marina, Private School, Public School
- Electric: Circuit Breakers
- Energy: Insulated Windows, Insulated Doors
- Flooring: Wood, Tile, Vinyl, Wall to Wall Carpet
- Insulation: Full
- Basement: Partial, Partially Finished
- Bedroom 2: First Floor
- Bedroom 3: Second Floor
- Bedroom 4: Second Floor
- Bedroom 5: Second Floor
- Bathroom #1: First Floor
- Bathroom #2: Second Floor
- Kitchen: First Floor
- Laundry Room: First Floor
- Living Room: First Floor
- Master Bedroom: Second Floor
- Master Bedroom Description: Closet - Walk-in, Flooring - Wall to Wall Carpet
- Dining Room: First Floor
Exterior Features
- Roof: Asphalt/Fiberglass Shingles
- Construction: Frame
- Exterior: Vinyl
- Exterior Features: Deck, Pool - Above Ground, Fenced Yard
- Foundation: Poured Concrete, Fieldstone
Garage/Parking
- Garage Parking: Detached
- Garage Spaces: 1
- Parking: Off-Street
- Parking Spaces: 4
Utilities
- Heating: Hot Water Baseboard, Electric Baseboard, Gas
- Hot Water: Natural Gas
- Utility Connections: for Gas Range, for Electric Dryer
- Sewer: City/Town Sewer
- Water: City/Town Water
Lot Info
- Zoning: rb
Ownership History
Purchase Details
Home Financials for this Owner
Home Financials are based on the most recent Mortgage that was taken out on this home.Purchase Details
Home Financials for this Owner
Home Financials are based on the most recent Mortgage that was taken out on this home.Purchase Details
Similar Homes in the area
Home Values in the Area
Average Home Value in this Area
Purchase History
| Date | Type | Sale Price | Title Company |
|---|---|---|---|
| Deed | $180,000 | -- | |
| Deed | -- | -- | |
| Foreclosure Deed | $86,400 | -- |
Mortgage History
| Date | Status | Loan Amount | Loan Type |
|---|---|---|---|
| Open | $335,000 | Stand Alone Refi Refinance Of Original Loan | |
| Closed | $260,800 | Stand Alone Refi Refinance Of Original Loan | |
| Closed | $216,997 | FHA | |
| Closed | $191,657 | FHA | |
| Closed | $192,307 | FHA | |
| Closed | $135,000 | Purchase Money Mortgage | |
| Previous Owner | $20,000 | No Value Available | |
| Previous Owner | $248,000 | No Value Available | |
| Previous Owner | $120,438 | Purchase Money Mortgage |
Property History
| Date | Event | Price | Change | Sq Ft Price |
|---|---|---|---|---|
| 08/05/2016 08/05/16 | Sold | $221,000 | -2.9% | $79 / Sq Ft |
| 04/18/2016 04/18/16 | Pending | -- | -- | -- |
| 03/07/2016 03/07/16 | For Sale | $227,500 | +8.3% | $81 / Sq Ft |
| 01/09/2014 01/09/14 | Sold | $210,000 | -4.5% | $75 / Sq Ft |
| 11/14/2013 11/14/13 | Pending | -- | -- | -- |
| 09/27/2013 09/27/13 | Price Changed | $219,900 | -6.4% | $79 / Sq Ft |
| 07/03/2013 07/03/13 | Price Changed | $234,900 | -2.1% | $84 / Sq Ft |
| 05/01/2013 05/01/13 | For Sale | $239,900 | -- | $86 / Sq Ft |
Tax History Compared to Growth
Tax History
| Year | Tax Paid | Tax Assessment Tax Assessment Total Assessment is a certain percentage of the fair market value that is determined by local assessors to be the total taxable value of land and additions on the property. | Land | Improvement |
|---|---|---|---|---|
| 2025 | $5,760 | $361,600 | $81,200 | $280,400 |
| 2024 | $5,811 | $349,000 | $75,700 | $273,300 |
| 2023 | $5,446 | $310,300 | $68,800 | $241,500 |
| 2022 | $5,147 | $278,500 | $68,800 | $209,700 |
| 2021 | $5,095 | $261,800 | $64,400 | $197,400 |
| 2020 | $4,969 | $249,200 | $64,400 | $184,800 |
| 2019 | $4,818 | $239,100 | $61,300 | $177,800 |
| 2018 | $4,548 | $228,200 | $59,500 | $168,700 |
| 2017 | $4,348 | $216,100 | $59,500 | $156,600 |
| 2016 | $4,260 | $214,600 | $59,500 | $155,100 |
| 2015 | $4,017 | $207,300 | $57,700 | $149,600 |
Agents Affiliated with this Home
-
Jeffrey O'Connor

Seller's Agent in 2016
Jeffrey O'Connor
Gallagher Real Estate
(413) 427-9225
58 Total Sales
-
S
Buyer's Agent in 2016
Steve Rovithis
ROVI Homes
-
D
Seller's Agent in 2014
Diane Blanchard
Dot Lortie Realty / Landmark
-
N
Buyer's Agent in 2014
Nancy Dickinson
Gallagher Real Estate
Map
Source: MLS Property Information Network (MLS PIN)
MLS Number: 71968203
APN: SHAD-000005D-000103
- 52 Burnett St
- 67 Amherst Rd Unit 67
- 37 Granby Heights
- 70 Granby Heights
- 56 Granby Heights
- 2 Silverwood Terrace
- 74 Aldrich St
- 14 Silverwood Terrace
- 32 Woodbridge St
- 25 Woodbridge St
- 19 Hadley St Unit E14
- 3 Ethan Cir
- 64 Hadley
- 31 College View Heights
- 96 Cold Hill
- Lot 6 Cold Hill
- Lot 7 Cold Hill
- 65 Hockanum Rd
- Lot 2 West St
- 26 Ashfield Ln
