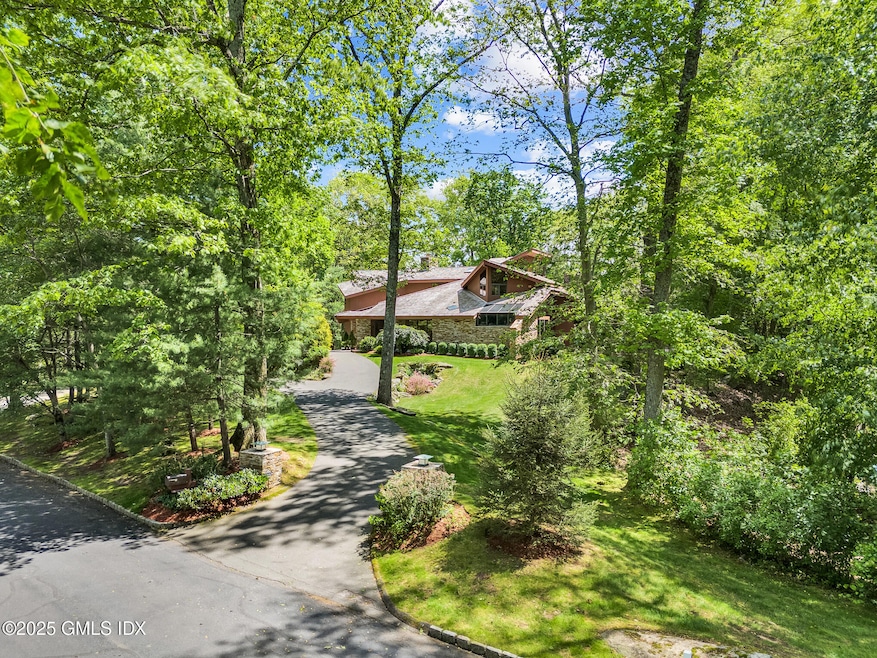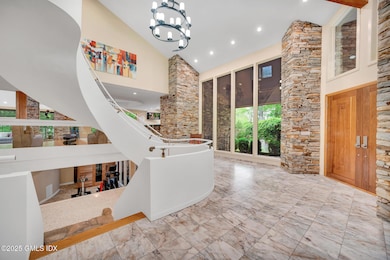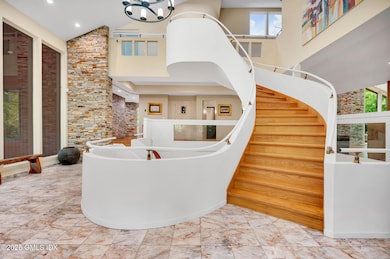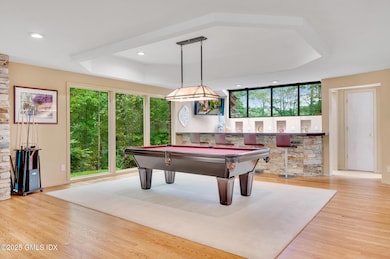12 Stallion Trail Greenwich, CT 06831
Back Country Greenwich NeighborhoodEstimated payment $24,214/month
Highlights
- Sauna
- Gated Community
- Deck
- Parkway School Rated A
- 2 Acre Lot
- Contemporary Architecture
About This Home
Welcome to 12 Stallion Trails, a unique modern masterpiece located within a private gated association. This architecturally stunning home spans 8,826 square feet, offering a perfect blend of design and function.
Featuring an open floor plan, the home boasts soaring ceilings, impeccable stonework and oversized windows that flood the space with natural light and offer views of the lush surroundings. The newly renovated gourmet kitchen, complete with custom cabinetry and state-of-the-art appliances, is ideal for the culinary enthusiast. Elegant, spacious entertaining areas seamlessly connect, perfect for hosting gatherings or enjoying everyday living. Additional amenities include an expansive deck and private outdoor spaces, leading to a gorgeous parklike backyard. The sellers have meticulously updated the residence, ensuring each of the four spacious en suite bedrooms provides both comfort and privacy. The lower level features a versatile recreation room that could serve as a fifth bedroom, as well as a gym with a sauna, completing this elevated living experience.
Discover the elegance and tranquility of 12 Stallion Trail, where every detail is thoughtfully crafted for an exceptional lifestyle.
Home Details
Home Type
- Single Family
Est. Annual Taxes
- $30,994
Year Built
- Built in 1987 | Remodeled in 2020
Lot Details
- 2 Acre Lot
- Sprinkler System
- Wooded Lot
- Property is zoned RA-2
HOA Fees
- $275 Monthly HOA Fees
Parking
- 3 Car Attached Garage
- Automatic Garage Door Opener
- Garage Door Opener
Home Design
- Contemporary Architecture
- Wood Roof
- Cedar
Interior Spaces
- 8,681 Sq Ft Home
- Elevator
- Cathedral Ceiling
- Skylights
- 3 Fireplaces
- Sunken Living Room
- Breakfast Room
- Game Room
- Sauna
- Home Gym
- Marble Flooring
- Home Security System
- Laundry Room
- Finished Basement
Bedrooms and Bathrooms
- 4 Bedrooms
- En-Suite Primary Bedroom
- Steam Shower
- Separate Shower
Outdoor Features
- Deck
Utilities
- Forced Air Heating and Cooling System
- Heating System Uses Oil
- Power Generator
- Propane
- Well
- Oil Water Heater
- Septic Tank
Community Details
- Gated Community
Listing and Financial Details
- Assessor Parcel Number 11-2971
Map
Home Values in the Area
Average Home Value in this Area
Tax History
| Year | Tax Paid | Tax Assessment Tax Assessment Total Assessment is a certain percentage of the fair market value that is determined by local assessors to be the total taxable value of land and additions on the property. | Land | Improvement |
|---|---|---|---|---|
| 2025 | $21,694 | $1,801,800 | $404,250 | $1,397,550 |
| 2024 | $21,099 | $1,801,800 | $404,250 | $1,397,550 |
| 2023 | $20,523 | $1,801,800 | $404,250 | $1,397,550 |
| 2022 | $20,324 | $1,801,800 | $404,250 | $1,397,550 |
| 2021 | $19,888 | $1,715,980 | $378,000 | $1,337,980 |
| 2020 | $19,888 | $1,715,980 | $378,000 | $1,337,980 |
| 2019 | $20,043 | $1,715,980 | $378,000 | $1,337,980 |
| 2018 | $19,511 | $1,715,980 | $378,000 | $1,337,980 |
| 2017 | $19,511 | $1,715,980 | $378,000 | $1,337,980 |
| 2016 | $19,219 | $1,715,980 | $378,000 | $1,337,980 |
| 2015 | $19,557 | $1,735,300 | $727,300 | $1,008,000 |
| 2014 | $19,036 | $1,735,300 | $727,300 | $1,008,000 |
Property History
| Date | Event | Price | Change | Sq Ft Price |
|---|---|---|---|---|
| 09/08/2025 09/08/25 | For Sale | $3,950,000 | 0.0% | $455 / Sq Ft |
| 07/02/2025 07/02/25 | Off Market | $3,950,000 | -- | -- |
| 05/26/2025 05/26/25 | For Sale | $3,950,000 | -- | $455 / Sq Ft |
Purchase History
| Date | Type | Sale Price | Title Company |
|---|---|---|---|
| Warranty Deed | -- | -- | |
| Warranty Deed | $3,150,000 | -- | |
| Executors Deed | $1,475,000 | -- |
Mortgage History
| Date | Status | Loan Amount | Loan Type |
|---|---|---|---|
| Previous Owner | $1,100,000 | No Value Available | |
| Previous Owner | $650,000 | No Value Available | |
| Previous Owner | $300,000 | No Value Available |
Source: Greenwich Association of REALTORS®
MLS Number: 122872
APN: GREE-000011-000000-002971
- 26 Andrews Farm Rd
- 37 Andrews Farm Rd
- 35 Andrews Farm Rd
- 15 Andrews Farm Rd
- 14 Dewart Rd
- 724 North St
- 101 Perkins Rd
- 8 Tinker Ln
- 537 North St
- 182 Taconic Rd
- 11 Winterset Rd
- 230 Taconic Rd
- 897 Lake Ave
- 9 Mountain Wood Dr
- 50 Dingletown Rd
- 30 Meadowcroft Ln
- 34 Carrington Dr
- 33 Carrington Dr
- 33 Carrington Dr
- 21 Guinea Rd
- 387 Stanwich Rd
- 9 Cameron Dr
- 127 Dingletown Rd
- 31 Sawmill Ln
- 208 Guinea Rd
- 331 Round Hill Rd
- 226 Stanwich Rd
- 229 Stanwich Rd
- 267 Thunder Hill Dr
- 5 John St
- 39 Indian Mill Rd
- 320 Cognewaugh Rd
- 314 Den Rd
- 388 Taconic Rd
- 99 Porchuck Rd
- 4 Mountain Laurel Dr
- 395 Taconic Rd
- 163 Macgregor Dr
- 59 Cat Rock Rd
- 119 Dundee Rd







