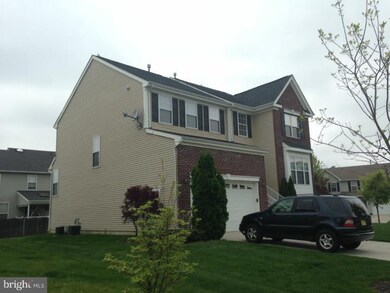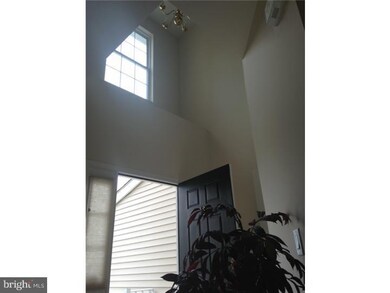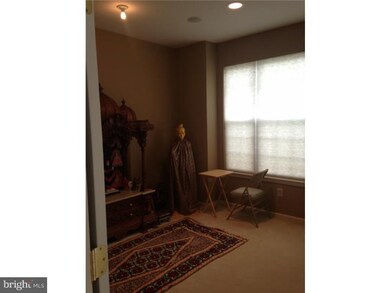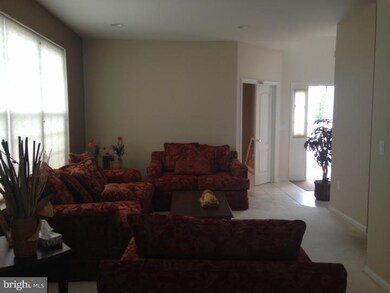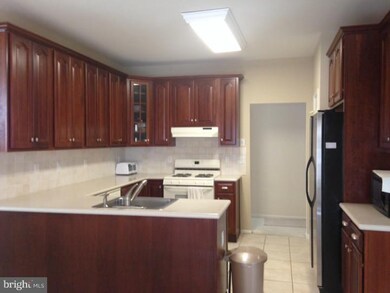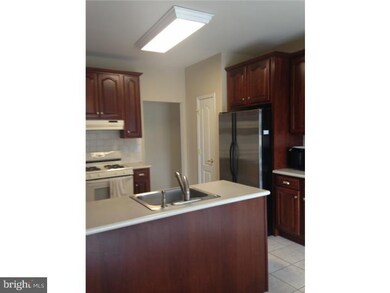
12 Stoneham Dr Delran, NJ 08075
Estimated Value: $579,366 - $635,000
Highlights
- Colonial Architecture
- Whirlpool Bathtub
- Corner Lot
- Cathedral Ceiling
- Attic
- 3-minute walk to Rainbow Meadow Park
About This Home
As of June 2015One of the Largest model in the Grande At Rancocas!!! Spacious Corner Home with brick front offers 4 bedroom, 2.5 bathroom colonial with rough ins in place for an additional full bath in the basement. Dual zoned heating and air conditioning system keeps your utility bills low at this home.Original owners who has hardly lived in this home and thus is in mint condition; Enter this beautiful home through a two story tiled foyer adjacent to double door office or study room. Formal living room opens up to the dining room. Well designed kitchen offers expanded breakfast room, and a kitchen island. 42 Inch custom cabinetry, tiled flooring, stainless steel appliances, and Korean Counter tops sums up the kitchen. Family room offers w/w carpeting and recessed lighting. Upstairs is the spacious double door master bedroom offering tray ceiling, his and her walk in closets, Jacuzzi, linen closet and double vanity in the tiled Master bathroom. 2nd bedroom also offers walk in closet and all the bedrooms are generously sized with plenty of double door closets. Each bedroom offers recess lightings. Tiled laundry floor is conveniently located upstairs with plenty of storage space. Main bathroom also offers double vanity and tiled flooring. Upstairs hallway has enough space to convert it to a small loft area. Surround sound system, Sprinkler System, Over sized garage with additional ceiling height, Fully insulated basement also offers Additional ceiling height. Come see this well maintained move in ready home!!
Home Details
Home Type
- Single Family
Est. Annual Taxes
- $11,075
Year Built
- Built in 2003
Lot Details
- 9,148 Sq Ft Lot
- Corner Lot
- Level Lot
- Open Lot
- Sprinkler System
- Back, Front, and Side Yard
- Property is in good condition
HOA Fees
- $35 Monthly HOA Fees
Parking
- 2 Car Direct Access Garage
- 3 Open Parking Spaces
- Oversized Parking
- Garage Door Opener
Home Design
- Colonial Architecture
- Stone Siding
- Vinyl Siding
Interior Spaces
- 2,710 Sq Ft Home
- Property has 2 Levels
- Cathedral Ceiling
- Ceiling Fan
- Bay Window
- Family Room
- Living Room
- Dining Room
- Unfinished Basement
- Basement Fills Entire Space Under The House
- Attic
Kitchen
- Breakfast Area or Nook
- Butlers Pantry
- Dishwasher
- Kitchen Island
- Disposal
Flooring
- Wall to Wall Carpet
- Tile or Brick
Bedrooms and Bathrooms
- 4 Bedrooms
- En-Suite Primary Bedroom
- En-Suite Bathroom
- 2.5 Bathrooms
- Whirlpool Bathtub
- Walk-in Shower
Laundry
- Laundry Room
- Laundry on upper level
Home Security
- Home Security System
- Fire Sprinkler System
Eco-Friendly Details
- Energy-Efficient Windows
Schools
- Millbridge Elementary School
- Delran Middle School
- Delran High School
Utilities
- Forced Air Heating and Cooling System
- Heating System Uses Gas
- Natural Gas Water Heater
- Satellite Dish
- Cable TV Available
Listing and Financial Details
- Tax Lot 00001
- Assessor Parcel Number 10-00118 05-00001
Community Details
Overview
- Association fees include pool(s)
- Grande At Rancocas C Subdivision
Recreation
- Community Pool
Ownership History
Purchase Details
Home Financials for this Owner
Home Financials are based on the most recent Mortgage that was taken out on this home.Purchase Details
Purchase Details
Home Financials for this Owner
Home Financials are based on the most recent Mortgage that was taken out on this home.Similar Homes in the area
Home Values in the Area
Average Home Value in this Area
Purchase History
| Date | Buyer | Sale Price | Title Company |
|---|---|---|---|
| Thind Amrinder Singh | $360,000 | Integrity Title Agency Inc | |
| Patel Sitaben N | -- | -- | |
| Patel Naranbhai S | $295,290 | Grande Title Agency |
Mortgage History
| Date | Status | Borrower | Loan Amount |
|---|---|---|---|
| Open | Thind Amrinder Singh | $310,000 | |
| Previous Owner | Patel Naranbhai S | $236,200 |
Property History
| Date | Event | Price | Change | Sq Ft Price |
|---|---|---|---|---|
| 06/15/2015 06/15/15 | Sold | $360,000 | -2.4% | $133 / Sq Ft |
| 05/08/2015 05/08/15 | Pending | -- | -- | -- |
| 05/01/2015 05/01/15 | For Sale | $369,000 | -- | $136 / Sq Ft |
Tax History Compared to Growth
Tax History
| Year | Tax Paid | Tax Assessment Tax Assessment Total Assessment is a certain percentage of the fair market value that is determined by local assessors to be the total taxable value of land and additions on the property. | Land | Improvement |
|---|---|---|---|---|
| 2024 | $12,647 | $321,000 | $56,000 | $265,000 |
| 2023 | $12,647 | $321,000 | $56,000 | $265,000 |
| 2022 | $12,484 | $321,000 | $56,000 | $265,000 |
| 2021 | $12,490 | $321,000 | $56,000 | $265,000 |
| 2020 | $12,464 | $321,000 | $56,000 | $265,000 |
| 2019 | $12,349 | $321,000 | $56,000 | $265,000 |
| 2018 | $12,143 | $321,000 | $56,000 | $265,000 |
| 2017 | $11,951 | $321,000 | $56,000 | $265,000 |
| 2016 | $11,774 | $321,000 | $56,000 | $265,000 |
| 2015 | $11,578 | $321,000 | $56,000 | $265,000 |
| 2014 | $11,075 | $321,000 | $56,000 | $265,000 |
Agents Affiliated with this Home
-
Nikunj Shah

Seller's Agent in 2015
Nikunj Shah
Long & Foster
(856) 495-6543
420 Total Sales
Map
Source: Bright MLS
MLS Number: 1002590480
APN: 10-00118-05-00001
- 12 Springcress Dr
- 60 Stoneham Dr
- 59 Stoneham Dr
- 102 Springcress Dr
- 7 Amberfield Dr
- 137 Natalie Rd
- 504 Nottingham Place Unit 504
- 220 Hawthorne Way Unit 220
- 212 Hawthorne Way Unit 212
- 103 Lowden St
- 225 Hawthorne Way Unit 225
- 90 Foxglove Dr
- 8 Weatherly Rd
- 3 Winterberry Place
- 33 Marsha Dr
- 23 Center St
- 20 Snowberry Ln
- 42 Ashley Dr
- 4 Tara Ln
- 0 0 Swarthmore Dr

