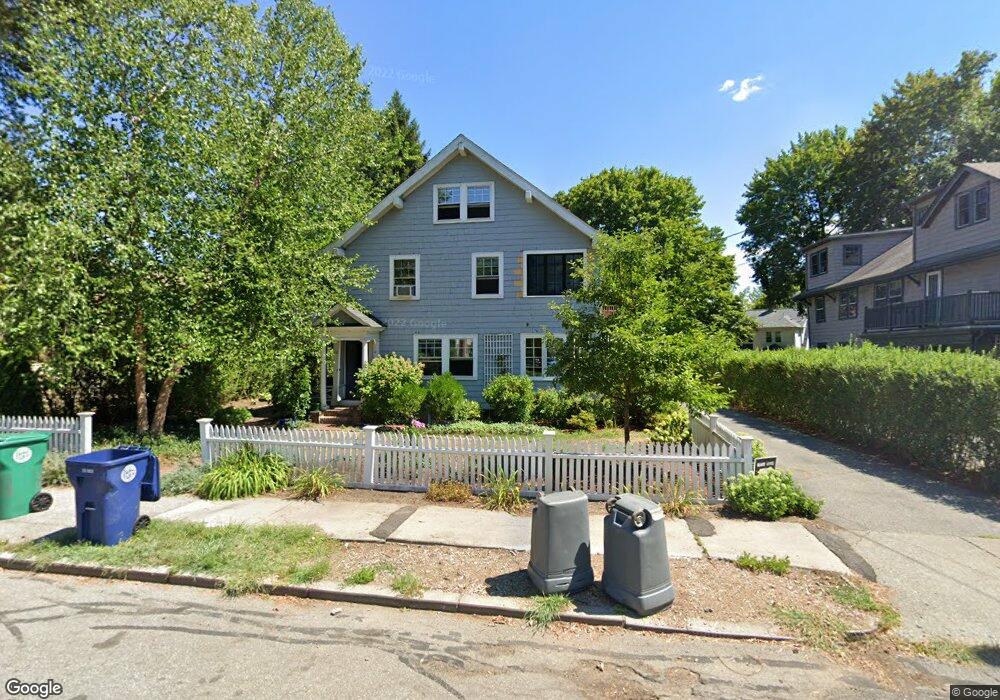12 Stoneleigh Rd Unit 14 West Newton, MA 02465
West Newton NeighborhoodEstimated Value: $813,000 - $1,021,000
6
Beds
3
Baths
3,698
Sq Ft
$236/Sq Ft
Est. Value
About This Home
This home is located at 12 Stoneleigh Rd Unit 14, West Newton, MA 02465 and is currently estimated at $874,154, approximately $236 per square foot. 12 Stoneleigh Rd Unit 14 is a home located in Middlesex County with nearby schools including Franklin Elementary School, Horace Mann Elementary School, and F.A. Day Middle School.
Ownership History
Date
Name
Owned For
Owner Type
Purchase Details
Closed on
Jun 1, 2015
Sold by
Carty Elizabeth S and Milet Rene C
Bought by
Milet Gonzalo and Cvitkovich Donna
Current Estimated Value
Purchase Details
Closed on
Mar 30, 2012
Sold by
6 Charles Street Rt and Leary
Bought by
Hackel Peter C
Home Financials for this Owner
Home Financials are based on the most recent Mortgage that was taken out on this home.
Original Mortgage
$500,000
Interest Rate
3%
Mortgage Type
New Conventional
Purchase Details
Closed on
Apr 9, 2010
Sold by
Terrien-Queen Alys and Queen Christopher S
Bought by
Carty Elizabeth S and Milet Rene C
Home Financials for this Owner
Home Financials are based on the most recent Mortgage that was taken out on this home.
Original Mortgage
$607,425
Interest Rate
5.12%
Mortgage Type
Purchase Money Mortgage
Purchase Details
Closed on
Dec 4, 2007
Sold by
Terrien Sara F
Bought by
Terrien-Queen Alys
Purchase Details
Closed on
Jun 27, 1988
Sold by
Dennett Cecile
Bought by
Queen Christopher S
Create a Home Valuation Report for This Property
The Home Valuation Report is an in-depth analysis detailing your home's value as well as a comparison with similar homes in the area
Home Values in the Area
Average Home Value in this Area
Purchase History
| Date | Buyer | Sale Price | Title Company |
|---|---|---|---|
| Milet Gonzalo | -- | -- | |
| Carty Elizabeth S | -- | -- | |
| Carty Elizabeth S | -- | -- | |
| Hackel Peter C | $695,000 | -- | |
| Carty Elizabeth S | $809,900 | -- | |
| Carty Elizabeth S | $809,900 | -- | |
| Terrien-Queen Alys | -- | -- | |
| Terrien-Queen Alys | -- | -- | |
| Terrien-Queen Alys | -- | -- | |
| Queen Christopher S | $400,000 | -- |
Source: Public Records
Mortgage History
| Date | Status | Borrower | Loan Amount |
|---|---|---|---|
| Previous Owner | Queen Christopher S | $500,000 | |
| Previous Owner | Queen Christopher S | $605,000 | |
| Previous Owner | Carty Elizabeth S | $607,425 |
Source: Public Records
Tax History Compared to Growth
Tax History
| Year | Tax Paid | Tax Assessment Tax Assessment Total Assessment is a certain percentage of the fair market value that is determined by local assessors to be the total taxable value of land and additions on the property. | Land | Improvement |
|---|---|---|---|---|
| 2025 | $7,658 | $781,400 | $0 | $781,400 |
| 2024 | $7,404 | $758,600 | $0 | $758,600 |
| 2023 | $7,314 | $718,500 | $0 | $718,500 |
| 2022 | $7,199 | $684,300 | $0 | $684,300 |
| 2021 | $6,947 | $645,600 | $0 | $645,600 |
| 2020 | $6,740 | $645,600 | $0 | $645,600 |
| 2019 | $6,550 | $626,800 | $0 | $626,800 |
| 2018 | $6,750 | $623,800 | $0 | $623,800 |
| 2017 | $6,544 | $588,500 | $0 | $588,500 |
| 2016 | $9,945 | $873,900 | $438,000 | $435,900 |
| 2015 | -- | $816,700 | $409,300 | $407,400 |
Source: Public Records
Map
Nearby Homes
- 27 Cross St Unit 27
- 12 Wiswall St
- 41 Kilburn Rd
- 4 Wiswall St
- 53-55 N Gate Park
- 318 Austin St Unit A
- 287 Cherry St Unit 2
- 371 Cherry St
- 429 Cherry St Unit 11
- 79 Chestnut St Unit 2
- 66 Webster St
- 4 Hosmer Cir
- 2 Elm St Unit 6
- 2 Elm St Unit 8
- 106 River St Unit 18
- 106 River St Unit 2
- 106 River St Unit 14
- 14 Cottage Place Unit 14
- 321 Albemarle Rd
- 123 Mount Vernon St Unit 2
- 18 Stoneleigh Rd Unit 20
- 18 Stoneleigh Rd Unit 18
- 20 Stoneleigh Rd Unit 20
- 6 Stoneleigh Rd
- 24 Stoneleigh Rd
- 26 Stoneleigh Rd
- 18 Furbush Ave
- 22 Furbush Ave
- 36 Orchard Ave Unit 1
- 34 Orchard Ave Unit 2
- 15 Stoneleigh Rd
- 11 Stoneleigh Rd
- 19 Stoneleigh Rd
- 30 Orchard Ave
- 25 Stoneleigh Rd
- 70 Orchard Ave
- 70 Orchard Ave Unit U
- 70 Orchard Ave
- 41 Orchard Ave
- 57 Orchard Ave Unit 57
