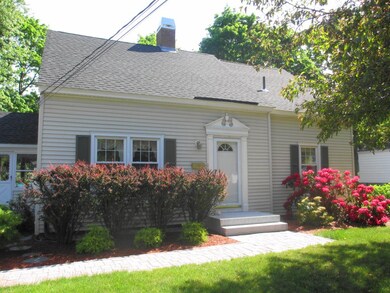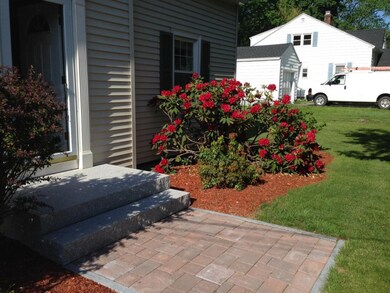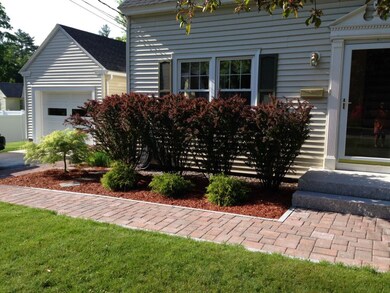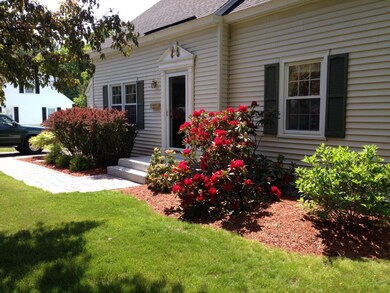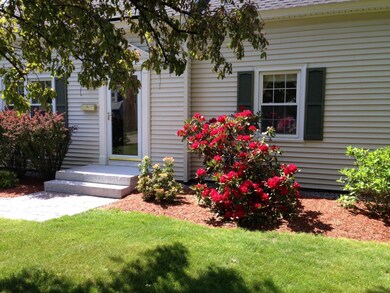
12 Sunset Ave Concord, NH 03301
South End NeighborhoodHighlights
- Cape Cod Architecture
- Main Floor Bedroom
- Enclosed patio or porch
- Wood Flooring
- 1 Car Direct Access Garage
- Bathroom on Main Level
About This Home
As of June 2018Sought after Southend Concord location, convenient to schools, downtown and quick access to major highways. This immaculate cape style home has lots to offer! Attractive, easy to care for level lot, nicely landscaped and with a new brick walkway and plantings leading to the formal front entry, plus new trex deck leading to the enclosed porch. The main level of the home offers a front to back living room/dining room (open for various options) with a natural gas fireplace. Attractive sunny kitchen with maple cabinets, lots of windows & generous corian counter space which leads into a formal dining area. There is also a first floor bedroom & updated 3/4 bath, good closet space, plus hardwood flooring flowing thru both first & second floors. The second floor offers two large bedrooms, w/good closet space, plus a full bath. There is more finished space in the lower level w/a family room, office or craft room. Neat as a pin plus a brand new roof! A great location with city services!
Last Agent to Sell the Property
Patricia Hewitt
BHHS Verani Concord Brokerage Phone: 603-491-7679 License #001286 Listed on: 06/03/2016
Home Details
Home Type
- Single Family
Est. Annual Taxes
- $6,603
Year Built
- Built in 1952
Lot Details
- 8,712 Sq Ft Lot
- Landscaped
- Level Lot
- Property is zoned RS
Parking
- 1 Car Direct Access Garage
- Automatic Garage Door Opener
Home Design
- Cape Cod Architecture
- Concrete Foundation
- Architectural Shingle Roof
- Vinyl Siding
Interior Spaces
- 1.75-Story Property
- Gas Fireplace
- Wood Flooring
- Unfinished Basement
- Walk-Up Access
Kitchen
- Electric Range
- Dishwasher
Bedrooms and Bathrooms
- 3 Bedrooms
- Main Floor Bedroom
- Bathroom on Main Level
Outdoor Features
- Enclosed patio or porch
Schools
- Abbot-Downing Elementary School
- Rundlett Middle School
- Concord High School
Utilities
- Heating System Uses Natural Gas
- 150 Amp Service
- Natural Gas Water Heater
Ownership History
Purchase Details
Home Financials for this Owner
Home Financials are based on the most recent Mortgage that was taken out on this home.Purchase Details
Home Financials for this Owner
Home Financials are based on the most recent Mortgage that was taken out on this home.Purchase Details
Similar Homes in the area
Home Values in the Area
Average Home Value in this Area
Purchase History
| Date | Type | Sale Price | Title Company |
|---|---|---|---|
| Warranty Deed | $320,000 | -- | |
| Warranty Deed | $289,000 | -- | |
| Deed | $280,000 | -- |
Mortgage History
| Date | Status | Loan Amount | Loan Type |
|---|---|---|---|
| Previous Owner | $274,550 | New Conventional | |
| Previous Owner | $216,000 | Credit Line Revolving |
Property History
| Date | Event | Price | Change | Sq Ft Price |
|---|---|---|---|---|
| 06/25/2018 06/25/18 | Sold | $320,000 | +3.3% | $160 / Sq Ft |
| 05/26/2018 05/26/18 | Pending | -- | -- | -- |
| 05/23/2018 05/23/18 | For Sale | $309,900 | +7.2% | $155 / Sq Ft |
| 08/01/2016 08/01/16 | Sold | $289,000 | -3.6% | $145 / Sq Ft |
| 06/09/2016 06/09/16 | Pending | -- | -- | -- |
| 06/03/2016 06/03/16 | For Sale | $299,900 | -- | $150 / Sq Ft |
Tax History Compared to Growth
Tax History
| Year | Tax Paid | Tax Assessment Tax Assessment Total Assessment is a certain percentage of the fair market value that is determined by local assessors to be the total taxable value of land and additions on the property. | Land | Improvement |
|---|---|---|---|---|
| 2024 | $9,932 | $358,700 | $120,400 | $238,300 |
| 2023 | $9,635 | $358,700 | $120,400 | $238,300 |
| 2022 | $9,287 | $358,700 | $120,400 | $238,300 |
| 2021 | $9,011 | $358,700 | $120,400 | $238,300 |
| 2020 | $8,726 | $326,100 | $94,700 | $231,400 |
| 2019 | $8,192 | $294,900 | $98,400 | $196,500 |
| 2018 | $5,819 | $283,400 | $98,700 | $184,700 |
| 2017 | $7,297 | $258,400 | $98,800 | $159,600 |
| 2016 | $6,829 | $246,800 | $97,000 | $149,800 |
| 2015 | $6,570 | $241,500 | $105,200 | $136,300 |
| 2014 | $6,475 | $241,500 | $105,200 | $136,300 |
| 2013 | -- | $238,900 | $105,200 | $133,700 |
| 2012 | -- | $238,900 | $110,800 | $128,100 |
Agents Affiliated with this Home
-
T
Seller's Agent in 2018
Tanya Baldassarre
April Dunn & Associates LLC
-

Buyer's Agent in 2018
Darlene Lynch
Keller Williams Realty Metro-Concord
(603) 568-9613
17 in this area
99 Total Sales
-
P
Seller's Agent in 2016
Patricia Hewitt
BHHS Verani Concord
-

Buyer's Agent in 2016
Tami Mousseau
BHHS Verani Concord
(603) 234-2437
4 in this area
228 Total Sales
Map
Source: PrimeMLS
MLS Number: 4495170
APN: CNCD-000009A-000002-000007

