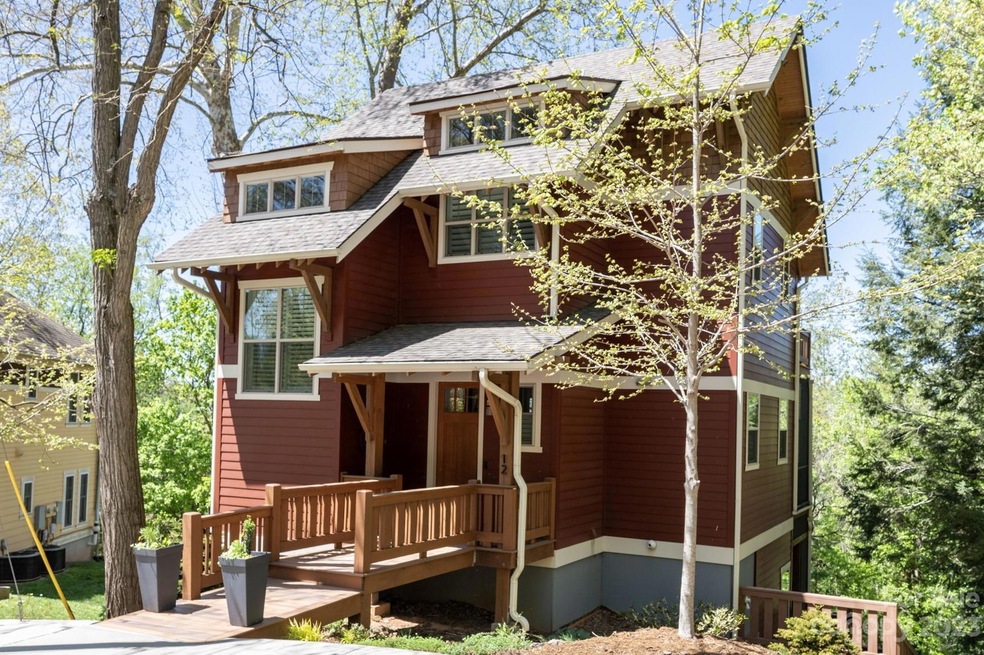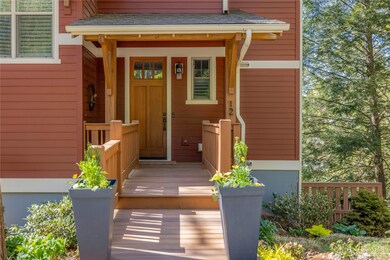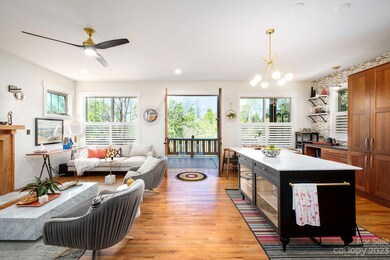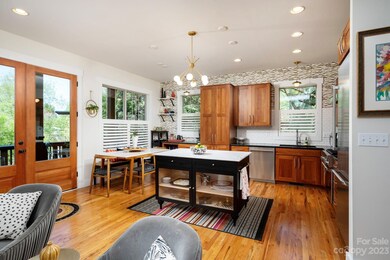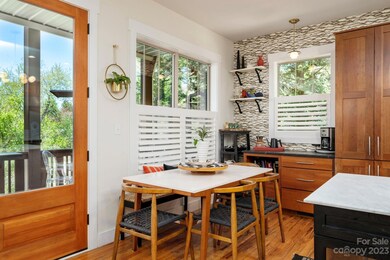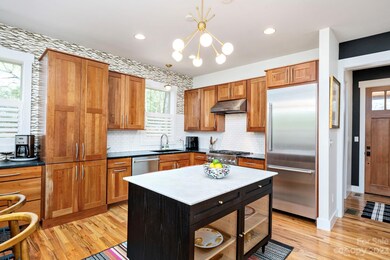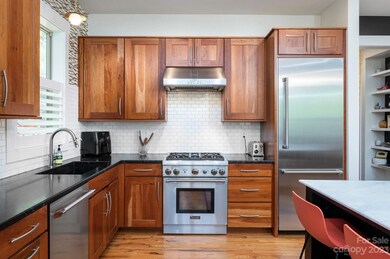
12 Sunset Dr Asheville, NC 28804
North Asheville NeighborhoodHighlights
- City View
- Open Floorplan
- Contemporary Architecture
- Asheville High Rated A-
- Deck
- Hilly Lot
About This Home
As of May 2023MULTIPLE OFFERS RECEIVED HIGHEST AND BEST DUE BY 5PM SAT 4-22. Located just steps to downtown Asheville, you’ll fall in love with this move-in ready 3BR/2.5ba Arts and Crafts style Greenbuilt home. The open floor plan features a chef’s kitchen with Thermador appliances and gorgeous wood cabinets plus a cozy gas fireplace to enjoy from the living and dining areas. You'll be blown away by the three levels of decks and screened in porches for relaxing and taking in the city and mountain views. Spacious upper-level primary suite features vaulted ceilings with a sitting/office area, walk-in closet with W/D hookups plus an amazing light filled bathroom. Downstairs you'll find two more bedrooms, a full bath, the washer/dryer and lots of extra storage space. Light and bright on every level, you’ll feel the quality the minute you step inside this comfortable home. Water, sewer, trash and mowing covered by the HOA in this lock-n-leave home. But don't believe me, come see it for yourself today!
Last Agent to Sell the Property
Mosaic Community Lifestyle Realty Brokerage Email: alyssa@mymosaicrealty.com License #273942 Listed on: 04/19/2023
Home Details
Home Type
- Single Family
Est. Annual Taxes
- $6,128
Year Built
- Built in 2014
Lot Details
- Partially Fenced Property
- Hilly Lot
- Lawn
- Property is zoned RS8
HOA Fees
- $195 Monthly HOA Fees
Property Views
- City
- Mountain
Home Design
- Contemporary Architecture
- Hardboard
Interior Spaces
- 3-Story Property
- Open Floorplan
- Wired For Data
- Vaulted Ceiling
- Insulated Windows
- Window Treatments
- French Doors
- Living Room with Fireplace
- Screened Porch
- Laundry Room
Kitchen
- Breakfast Bar
- Gas Range
- Range Hood
- Dishwasher
- Kitchen Island
- Disposal
Flooring
- Wood
- Tile
Bedrooms and Bathrooms
- Walk-In Closet
Finished Basement
- Walk-Out Basement
- Basement Fills Entire Space Under The House
- Exterior Basement Entry
- Basement Storage
- Natural lighting in basement
Parking
- 2 Open Parking Spaces
- 2 Assigned Parking Spaces
Outdoor Features
- Deck
Schools
- Asheville City Elementary School
- Asheville Middle School
- Asheville High School
Utilities
- Forced Air Zoned Heating and Cooling System
- Heat Pump System
- Heating System Uses Natural Gas
- Tankless Water Heater
- Gas Water Heater
- Cable TV Available
Community Details
- Jay Mangicaro Association, Phone Number (315) 382-5984
- Sunset Park Subdivision
- Mandatory home owners association
Listing and Financial Details
- Assessor Parcel Number 9649-73-1791-00000
Ownership History
Purchase Details
Home Financials for this Owner
Home Financials are based on the most recent Mortgage that was taken out on this home.Purchase Details
Home Financials for this Owner
Home Financials are based on the most recent Mortgage that was taken out on this home.Purchase Details
Home Financials for this Owner
Home Financials are based on the most recent Mortgage that was taken out on this home.Similar Homes in Asheville, NC
Home Values in the Area
Average Home Value in this Area
Purchase History
| Date | Type | Sale Price | Title Company |
|---|---|---|---|
| Warranty Deed | $900,000 | None Listed On Document | |
| Warranty Deed | $521,000 | None Available | |
| Warranty Deed | $390,000 | None Available |
Mortgage History
| Date | Status | Loan Amount | Loan Type |
|---|---|---|---|
| Previous Owner | $256,000 | New Conventional | |
| Previous Owner | $179,000 | New Conventional |
Property History
| Date | Event | Price | Change | Sq Ft Price |
|---|---|---|---|---|
| 05/10/2023 05/10/23 | Sold | $900,000 | +9.1% | $451 / Sq Ft |
| 04/19/2023 04/19/23 | For Sale | $825,000 | +58.3% | $414 / Sq Ft |
| 10/04/2016 10/04/16 | Sold | $521,000 | +11.0% | $287 / Sq Ft |
| 09/09/2016 09/09/16 | Pending | -- | -- | -- |
| 09/03/2016 09/03/16 | For Sale | $469,500 | -- | $259 / Sq Ft |
Tax History Compared to Growth
Tax History
| Year | Tax Paid | Tax Assessment Tax Assessment Total Assessment is a certain percentage of the fair market value that is determined by local assessors to be the total taxable value of land and additions on the property. | Land | Improvement |
|---|---|---|---|---|
| 2023 | $6,128 | $570,300 | $65,000 | $505,300 |
| 2022 | $5,687 | $570,300 | $0 | $0 |
| 2021 | $5,687 | $570,300 | $0 | $0 |
| 2020 | $5,172 | $479,800 | $0 | $0 |
| 2019 | $5,172 | $479,800 | $0 | $0 |
| 2018 | $5,172 | $479,800 | $0 | $0 |
| 2017 | $5,220 | $301,500 | $0 | $0 |
| 2016 | $3,705 | $301,500 | $0 | $0 |
| 2015 | $3,705 | $301,500 | $0 | $0 |
| 2014 | $607 | $50,000 | $0 | $0 |
Agents Affiliated with this Home
-
Alyssa Augustine

Seller's Agent in 2023
Alyssa Augustine
Mosaic Community Lifestyle Realty
(828) 633-5051
6 in this area
136 Total Sales
-
Courtney Bell
C
Buyer's Agent in 2023
Courtney Bell
Allen Tate/Beverly-Hanks Biltmore Ave
(828) 713-7451
3 in this area
18 Total Sales
-
Angela Cullen

Seller's Agent in 2016
Angela Cullen
Nest Realty Asheville
(828) 275-9757
15 in this area
162 Total Sales
Map
Source: Canopy MLS (Canopy Realtor® Association)
MLS Number: 4021778
APN: 9649-73-1791-00000
- 9 von Ruck Terrace
- 29 Shady Park Ln
- 19 Albemarle Rd
- 9 Aster Ct
- 1 Aster Ct
- 11 Aster Ct
- 7 Aster Ct
- 5 Aster Ct
- 3 Aster Ct
- 16 Blair St
- 354 Vance Gap Rd
- 298 Town Mountain Rd
- 543 College St
- 1 Sunset Pkwy Unit A
- 297 Hillside St
- 318 Vance Gap Rd
- 110 Annandale Ave
- 31 Hildebrand St Unit 1&154
- 109 N Liberty St Unit 7
- 404 Buck Cove Terrace Unit 404
