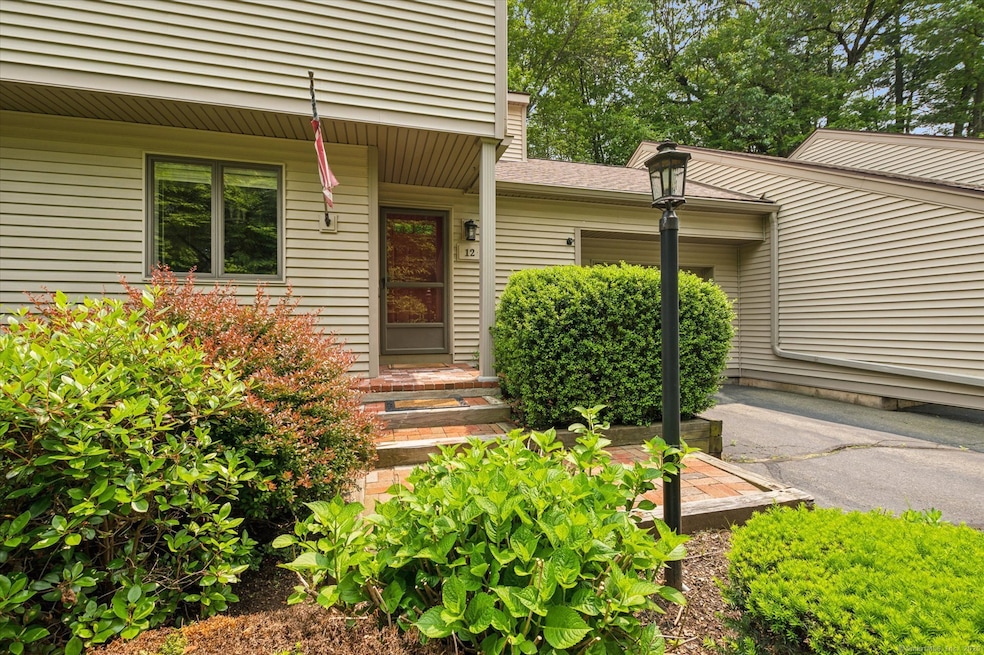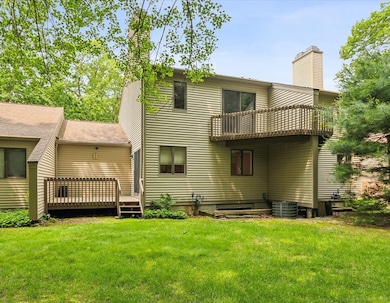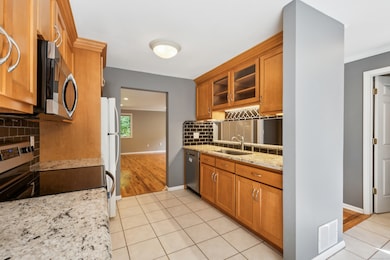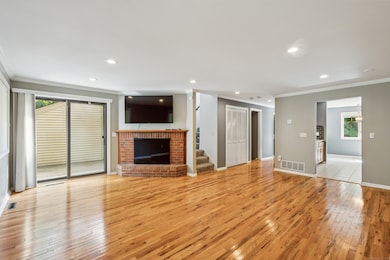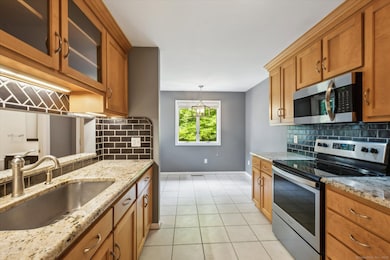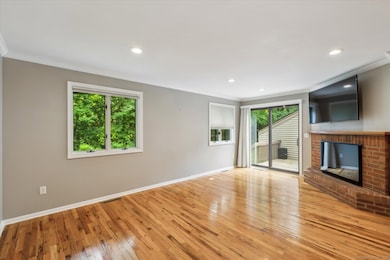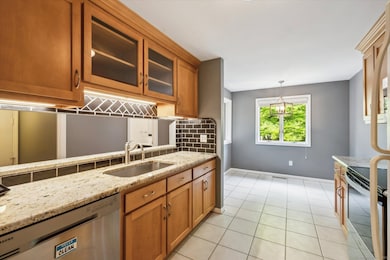12 the Laurels Unit 12 Enfield, CT 06082
Estimated payment $2,744/month
Highlights
- Pool House
- 1 Fireplace
- Central Air
- Sauna
About This Home
Welcome to 12 The Laurels-an updated 2-bedroom, 2.5-bath townhouse in one of Enfield's most desirable communities. This spacious home features an open-concept layout with gleaming hardwood floors, a renovated kitchen with granite countertops, tiled backsplash, stainless steel appliances, and a sunny breakfast nook. The inviting living room includes a modern gas fireplace, recessed lighting, crown molding, custom blinds, and sliding doors that lead to a private deck and backyard-perfect for summer entertaining. Upstairs, you'll find newer carpeting, modern lighting, and generous closets. The oversized primary suite boasts a walk-in closet, built-in shelving, crown molding, slider with room darkening blinds and its own private balcony. The stunning en-suite bath features a double quartz vanity, spa-like walk-in shower with massage jets, and a stylish barn door. The second bedroom offers double closets and access to an updated full bath with modern vanity. The newly finished basement adds even more living space with recessed lights, vinyl plank flooring, natural light, storage area and a built-in sauna. Additional features include a main-level half bath with laundry, an attached garage, new hot water tank (2025) and newer central A/C (2020) APO. Enjoy the community pool and clubhouse in this move-in-ready home!
Listing Agent
Ideal Real Estate Service, Inc Brokerage Phone: (413) 204-5667 License #RES.0803949 Listed on: 06/05/2025
Townhouse Details
Home Type
- Townhome
Est. Annual Taxes
- $5,211
Year Built
- Built in 1985
HOA Fees
- $421 Monthly HOA Fees
Parking
- 1 Car Garage
Home Design
- Frame Construction
- Vinyl Siding
Interior Spaces
- 1 Fireplace
- Sauna
- Finished Basement
- Basement Fills Entire Space Under The House
Kitchen
- Electric Range
- Microwave
- Dishwasher
- Disposal
Bedrooms and Bathrooms
- 2 Bedrooms
Laundry
- Laundry on main level
- Dryer
- Washer
Pool
- Pool House
- In Ground Pool
Utilities
- Central Air
- Heating System Uses Natural Gas
- Cable TV Available
Listing and Financial Details
- Assessor Parcel Number 1812778
Community Details
Overview
- Association fees include club house, grounds maintenance, snow removal, property management, pool service, road maintenance, insurance, flood insurance
- 128 Units
- Property managed by PPM | Premier Property Ma
Pet Policy
- Pets Allowed with Restrictions
Map
Home Values in the Area
Average Home Value in this Area
Tax History
| Year | Tax Paid | Tax Assessment Tax Assessment Total Assessment is a certain percentage of the fair market value that is determined by local assessors to be the total taxable value of land and additions on the property. | Land | Improvement |
|---|---|---|---|---|
| 2025 | $5,211 | $146,800 | $0 | $146,800 |
| 2024 | $5,073 | $146,800 | $0 | $146,800 |
| 2023 | $5,044 | $146,800 | $0 | $146,800 |
| 2022 | $4,645 | $146,800 | $0 | $146,800 |
| 2021 | $4,972 | $128,720 | $0 | $128,720 |
| 2020 | $4,921 | $128,720 | $0 | $128,720 |
| 2019 | $4,792 | $128,720 | $0 | $128,720 |
| 2018 | $4,685 | $128,720 | $0 | $128,720 |
| 2017 | $4,432 | $128,720 | $0 | $128,720 |
| 2016 | $4,115 | $124,090 | $0 | $124,090 |
| 2015 | $3,994 | $124,090 | $0 | $124,090 |
| 2014 | $3,900 | $124,090 | $0 | $124,090 |
Property History
| Date | Event | Price | List to Sale | Price per Sq Ft | Prior Sale |
|---|---|---|---|---|---|
| 08/11/2025 08/11/25 | Price Changed | $359,000 | -1.6% | $176 / Sq Ft | |
| 06/07/2025 06/07/25 | For Sale | $365,000 | +101.7% | $179 / Sq Ft | |
| 06/27/2018 06/27/18 | Sold | $181,000 | -9.5% | $89 / Sq Ft | View Prior Sale |
| 04/12/2018 04/12/18 | Pending | -- | -- | -- | |
| 01/28/2018 01/28/18 | For Sale | $199,900 | -- | $98 / Sq Ft |
Purchase History
| Date | Type | Sale Price | Title Company |
|---|---|---|---|
| Warranty Deed | $181,000 | -- | |
| Warranty Deed | $155,000 | -- | |
| Warranty Deed | $125,000 | -- |
Mortgage History
| Date | Status | Loan Amount | Loan Type |
|---|---|---|---|
| Open | $81,000 | Purchase Money Mortgage | |
| Previous Owner | $155,706 | No Value Available | |
| Previous Owner | $60,000 | No Value Available | |
| Previous Owner | $70,000 | No Value Available |
Source: SmartMLS
MLS Number: 24101528
APN: ENFI-000081-000086-053900-020012
- 11 Brook Rd
- 42 Candlewood Dr Unit 42
- 13 Candlewood Dr
- 6 Jondot Dr
- 90 Cottage Rd
- 303 Brainard Rd
- 5 Cranberry Hollow Unit 5
- 3 E Forrest Dr
- 176 Cottage Rd
- 8 Gary Rd
- 7 Oakwood St
- 39 Liberty Ln
- 50 Liberty Ln
- 41 Liberty Ln
- 43 Liberty Ln
- 65 W Shore Dr
- 21 Grove Rd
- 12 Concord Terrace
- 18 Winding Ln
- 2 Georgetown Dr Unit G
- 131 Shaker Rd
- 81 The Meadows Unit 81
- 31 Whitmun Rd
- 168 Fox Hill Ln Unit 81
- 37 School St
- 168 Fox Hill Ln
- 29 Montano Rd
- 124 Barrington Rd
- 601 Hazard Ave
- 22 Ohear Ave
- 31 Francis Ave
- 10 Russell St
- 37 New King St
- 12 Walnut St
- 7 Mcconn Ave
- 124 Pearl St Unit 124A
- 55 Main St
- 10 Keller Ave
- 119 Main St Unit 2
- 12 Post Rd
