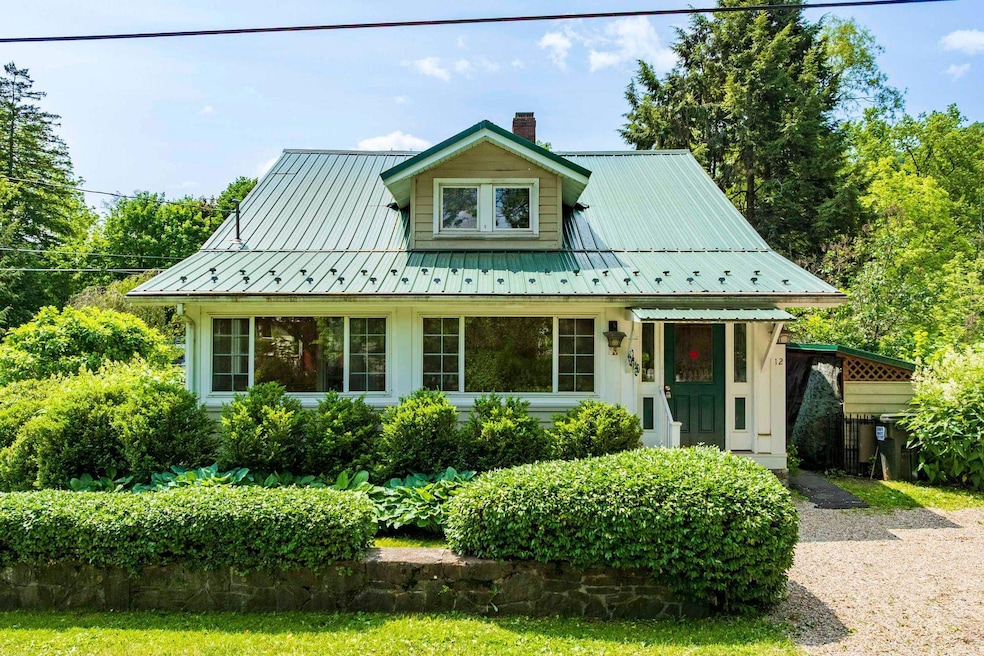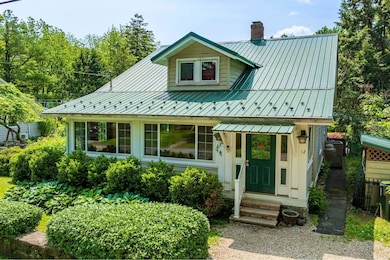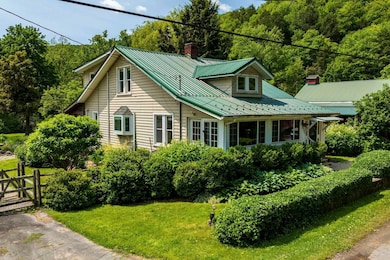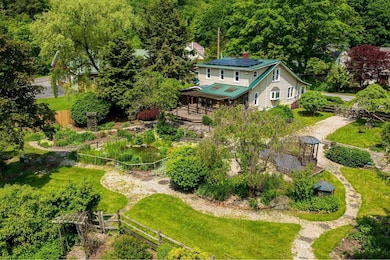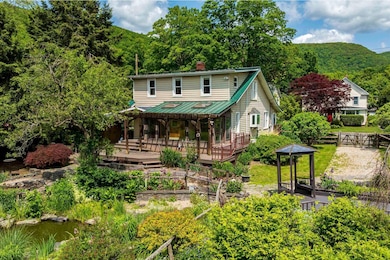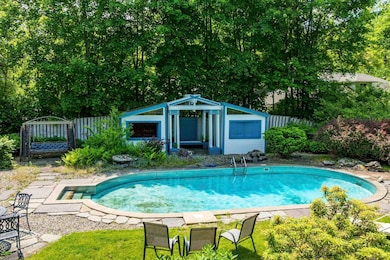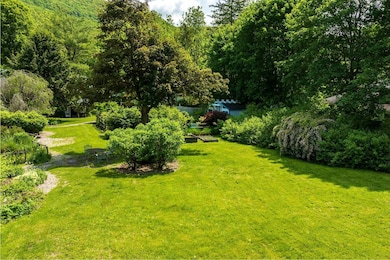
12 Tremper Ave Phoenicia, NY 12464
Estimated payment $2,940/month
Highlights
- Popular Property
- Pool House
- Cape Cod Architecture
- Woodstock Elementary School Rated A-
- 0.71 Acre Lot
- Deck
About This Home
A Hidden Gem in the Heart of Phoenicia.
Welcome to this beautifully updated 2082 sq ft home set on an expansive 0.71-acre lot in the charming, walkable village of Phoenicia—where small-town warmth meets Catskills adventure.
Step inside to discover generously sized rooms with an open floor plan perfect for entertaining or everyday comfort. the 2cnd floor offers a flexible layout with ample storage and closets. The heart of the home is a brand-new kitchen featuring modern finishes and seamless flow into the dining area and cozy living room, complete with built-in shelving and a pellet stove for added ambiance and warmth.
A spacious sunroom bathed in natural light offers a flexible space for work, play, or relaxation. Outside, you'll find a fully fenced and professionally landscaped yard with perennial and native plantings, winding walking paths, a charming gazebo, and a pergola-topped rear deck ideal for outdoor dining.
Enjoy summer days by the in-ground pool with a separate pool house, making this an ideal Catskills retreat or year-round residence. Comfort is ensured year-round with energy-efficient split units for heating and cooling—solar panels for added efficiency.
Just steps from Phoenicia's beloved shops, cafes, and restaurants, with easy access to hiking trails, fishing spots, ski resorts, and direct transportation to NYC—this is upstate living at its finest.
All children must be supervised by an adult in the pool area. Estate sale- property being sold as is-priced accordingly.
Adjacent property, 14 Tremper Ave., also for sale and would make a great compound or rental income.
—
Listing Agent
Coldwell Banker Village Green Brokerage Phone: 845-679-2255 License #40OS1104662 Listed on: 06/09/2025

Home Details
Home Type
- Single Family
Est. Annual Taxes
- $5,696
Year Built
- Built in 1910
Lot Details
- 0.71 Acre Lot
- Landscaped
- Private Lot
- Level Lot
- Cleared Lot
- Partially Wooded Lot
- Garden
- Back Yard Fenced and Front Yard
- Additional Parcels
Home Design
- Cape Cod Architecture
- Vinyl Siding
Interior Spaces
- 2,082 Sq Ft Home
- 2-Story Property
- Built-In Features
- Cathedral Ceiling
- Skylights
- 1 Fireplace
- New Windows
- Double Pane Windows
- <<energyStarQualifiedWindowsToken>>
- Insulated Windows
- Wood Frame Window
- Window Screens
- Entrance Foyer
- Storage
Kitchen
- Galley Kitchen
- Breakfast Bar
- <<convectionOvenToken>>
- <<microwave>>
- Dishwasher
- Stainless Steel Appliances
- Kitchen Island
Flooring
- Wood
- Linoleum
- Laminate
Bedrooms and Bathrooms
- 2 Bedrooms
- Walk-In Closet
- 2 Full Bathrooms
Laundry
- Dryer
- Washer
Basement
- Basement Fills Entire Space Under The House
- Basement Storage
Pool
- Pool House
- Cabana
- In Ground Pool
- Fence Around Pool
- Pool Cover
Outdoor Features
- Courtyard
- Deck
- Wrap Around Porch
- Screened Patio
- Terrace
- Gazebo
- Shed
- Pergola
- Outbuilding
Schools
- Reginald Bennett Elementary School
- Onteora Middle School
- Onteora High School
Utilities
- Ductless Heating Or Cooling System
- Pellet Stove burns compressed wood to generate heat
- Heat Pump System
- Baseboard Heating
- Hot Water Heating System
- Septic Tank
- High Speed Internet
Additional Features
- Heating system powered by passive solar
- Property is near public transit
Listing and Financial Details
- Exclusions: Estate Sale-sold as is-priced accordingly.
- Legal Lot and Block 85.100 / 1
- Assessor Parcel Number 5000-014.013-0001-085.100-0000
Map
Home Values in the Area
Average Home Value in this Area
Tax History
| Year | Tax Paid | Tax Assessment Tax Assessment Total Assessment is a certain percentage of the fair market value that is determined by local assessors to be the total taxable value of land and additions on the property. | Land | Improvement |
|---|---|---|---|---|
| 2024 | $5,618 | $59,200 | $7,500 | $51,700 |
| 2023 | $5,728 | $59,200 | $7,500 | $51,700 |
| 2022 | $2,860 | $59,200 | $7,500 | $51,700 |
| 2021 | $2,860 | $59,200 | $7,500 | $51,700 |
| 2020 | $3,880 | $47,100 | $5,000 | $42,100 |
| 2019 | $3,880 | $47,100 | $5,000 | $42,100 |
| 2018 | $4,058 | $47,100 | $5,000 | $42,100 |
| 2017 | $4,002 | $47,100 | $5,000 | $42,100 |
| 2016 | $3,880 | $47,100 | $5,000 | $42,100 |
| 2015 | -- | $47,100 | $5,000 | $42,100 |
| 2014 | -- | $47,100 | $5,000 | $42,100 |
Property History
| Date | Event | Price | Change | Sq Ft Price |
|---|---|---|---|---|
| 06/26/2025 06/26/25 | Price Changed | $445,000 | -3.3% | $214 / Sq Ft |
| 06/09/2025 06/09/25 | For Sale | $460,000 | -- | $221 / Sq Ft |
Purchase History
| Date | Type | Sale Price | Title Company |
|---|---|---|---|
| Deed | -- | None Available |
Mortgage History
| Date | Status | Loan Amount | Loan Type |
|---|---|---|---|
| Previous Owner | $100,000 | Credit Line Revolving | |
| Previous Owner | $50,000 | Credit Line Revolving |
Similar Homes in Phoenicia, NY
Source: OneKey® MLS
MLS Number: 873947
APN: 5000-014.013-0001-085.000-0000
- 18 Tremper Ave
- 19 Jay St
- 14 Lane St
- 249 High St
- 28 Esopus Ave
- 8 Emerson Terrace
- 148 Ed Rd W
- 69 Irondale Rd
- 00 Garfield Rd
- 68 Garfield Rd
- 00 Garfield Road Lot Unit WP001
- 4 Willa Ln
- 589-595 Plank Rd
- 817 Woodland Valley Rd
- 16 Moggre Rd
- 62 Andrew Ln
- 7065 New York 28
- 28 Wettje Rd
- 7071 New York 28
- 894 Woodland Valley Rd
- 14 Jay St
- 1253 New York 214 Unit 3
- 273 Grog Kill Rd
- 5262 Route 28
- 295 Grog Kill Rd
- 1470 New York 214
- 4666 New York 212
- 4666 New York 212 Unit House
- 17 Cross Patch Rd
- 21 Abbey Rd Unit ID1241292P
- 11 Shultis Farm Rd
- 78 Burgher Rd
- 33 Race Track Rd
- 20 Mary Lou Ln
- 87 Deming Rd
- 142 Hunter Dr Unit Q3
- 195 Glenford Wittenberg Rd
- 16 Juniper Ln
- 272 Yerry Hill Rd Unit Studio
- 50 Galli Curci Rd
