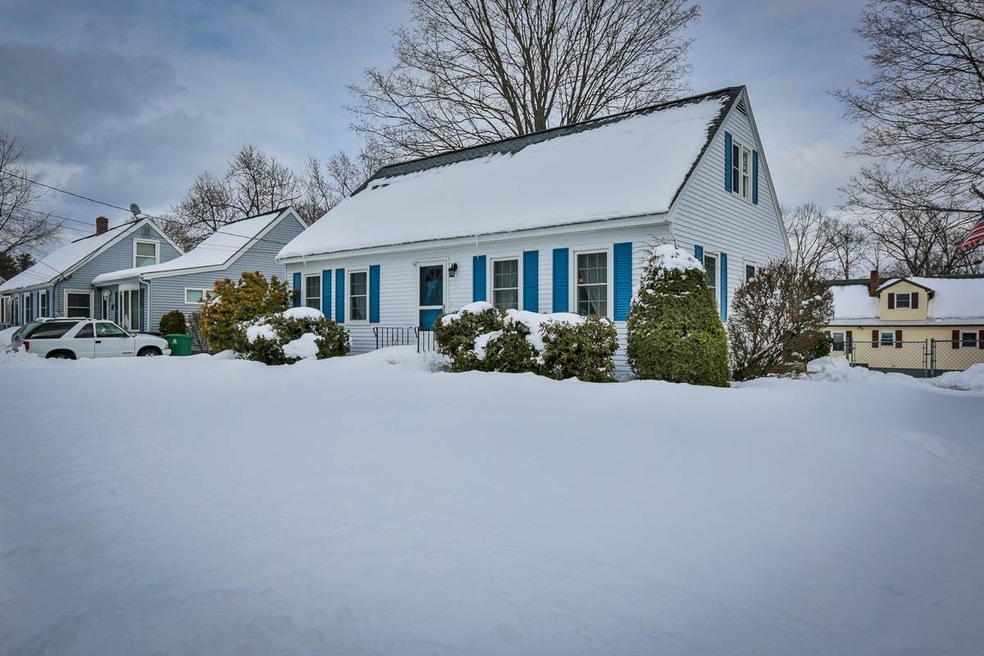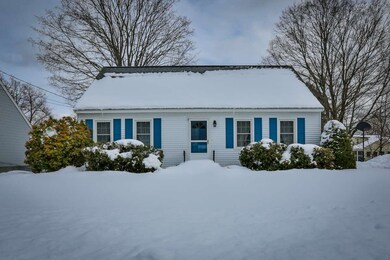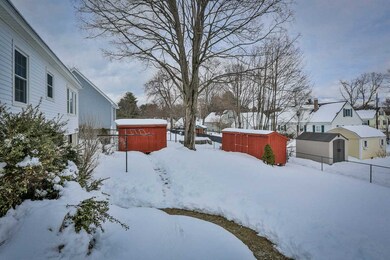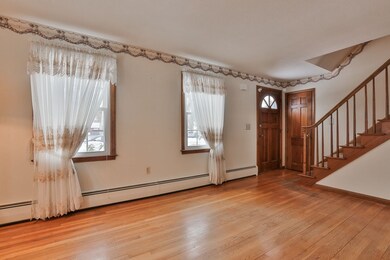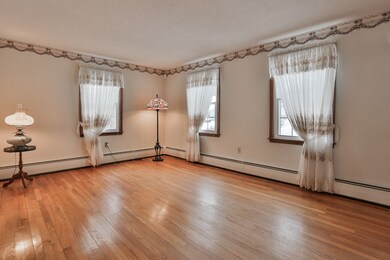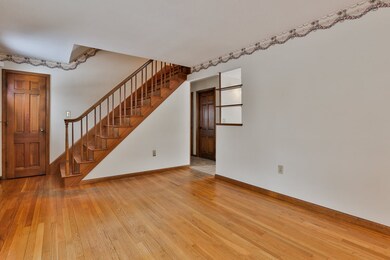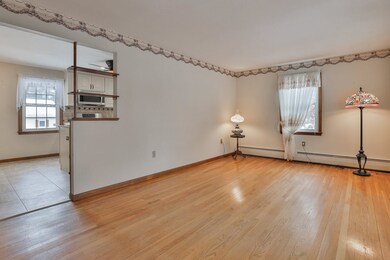
12 Trinity Dr Nashua, NH 03063
Northwest Nashua NeighborhoodHighlights
- Cape Cod Architecture
- Shed
- Ceiling Fan
- Wood Flooring
- Kitchen Island
- Baseboard Heating
About This Home
As of July 2019Beautiful Cape in the desirable Lincoln Park neighborhood with prime commuter location. Only a short distance from shopping and schools. Talk about a well cared for home from top to bottom. Pull into your over-sized driveway with plenty of parking for friends and family. Enter through the side door to be greeted by your pristine newly renovated kitchen with large granite island, granite bar, all new cabinets and appliances. Two first floor bedrooms, family room and a very tasteful newly renovated full bath. Upstairs has two more bedrooms with built in dressers. Partially finished basement completes that extra space that your family is looking for, playroom, sports room, game room. Fresh new carpet and drop ceiling with a 3/4 bath. The other side of the Lower Level is being used as a laundry/storage room, with a walk out to your back yard complete with 2 sheds for you outdoor equipment. Don't miss out! Contact Brad McCue 603-765-4153 for more information
Last Agent to Sell the Property
Coldwell Banker Realty Haverhill MA License #070944 Listed on: 03/15/2018

Home Details
Home Type
- Single Family
Est. Annual Taxes
- $5,114
Year Built
- Built in 1963
Lot Details
- 9,583 Sq Ft Lot
- Partially Fenced Property
- Lot Sloped Up
- Property is zoned R9
Parking
- Paved Parking
Home Design
- Cape Cod Architecture
- Concrete Foundation
- Wood Frame Construction
- Shingle Roof
Interior Spaces
- 1,288 Sq Ft Home
- 1-Story Property
- Ceiling Fan
- Fire and Smoke Detector
Kitchen
- Gas Range
- Microwave
- Dishwasher
- Kitchen Island
- Disposal
Flooring
- Wood
- Carpet
- Tile
Bedrooms and Bathrooms
- 4 Bedrooms
Laundry
- Dryer
- Washer
Partially Finished Basement
- Walk-Out Basement
- Basement Fills Entire Space Under The House
- Connecting Stairway
- Interior Basement Entry
Outdoor Features
- Shed
Schools
- Broad Street Elementary School
- Elm Street Middle School
- Nashua High School North
Utilities
- Baseboard Heating
- Heating System Uses Natural Gas
- Water Heater
Listing and Financial Details
- Tax Lot 00248
Ownership History
Purchase Details
Home Financials for this Owner
Home Financials are based on the most recent Mortgage that was taken out on this home.Purchase Details
Home Financials for this Owner
Home Financials are based on the most recent Mortgage that was taken out on this home.Purchase Details
Similar Homes in Nashua, NH
Home Values in the Area
Average Home Value in this Area
Purchase History
| Date | Type | Sale Price | Title Company |
|---|---|---|---|
| Warranty Deed | $320,000 | -- | |
| Warranty Deed | $298,000 | -- | |
| Quit Claim Deed | -- | -- |
Mortgage History
| Date | Status | Loan Amount | Loan Type |
|---|---|---|---|
| Open | $314,204 | FHA | |
| Closed | $9,264 | Purchase Money Mortgage | |
| Previous Owner | $278,350 | Purchase Money Mortgage |
Property History
| Date | Event | Price | Change | Sq Ft Price |
|---|---|---|---|---|
| 07/09/2019 07/09/19 | Sold | $320,000 | +6.7% | $248 / Sq Ft |
| 06/14/2019 06/14/19 | Pending | -- | -- | -- |
| 06/12/2019 06/12/19 | For Sale | $299,900 | +0.6% | $233 / Sq Ft |
| 04/20/2018 04/20/18 | Sold | $298,000 | -0.6% | $231 / Sq Ft |
| 03/19/2018 03/19/18 | Pending | -- | -- | -- |
| 03/15/2018 03/15/18 | For Sale | $299,900 | -- | $233 / Sq Ft |
Tax History Compared to Growth
Tax History
| Year | Tax Paid | Tax Assessment Tax Assessment Total Assessment is a certain percentage of the fair market value that is determined by local assessors to be the total taxable value of land and additions on the property. | Land | Improvement |
|---|---|---|---|---|
| 2023 | $6,638 | $364,100 | $127,400 | $236,700 |
| 2022 | $6,579 | $364,100 | $127,400 | $236,700 |
| 2021 | $6,030 | $259,700 | $84,900 | $174,800 |
| 2020 | $5,836 | $258,100 | $84,900 | $173,200 |
| 2019 | $5,531 | $254,200 | $84,900 | $169,300 |
| 2018 | $5,392 | $254,200 | $84,900 | $169,300 |
| 2017 | $5,114 | $198,300 | $69,300 | $129,000 |
| 2016 | $4,971 | $198,300 | $69,300 | $129,000 |
| 2015 | $4,864 | $198,300 | $69,300 | $129,000 |
| 2014 | $4,769 | $198,300 | $69,300 | $129,000 |
Agents Affiliated with this Home
-

Seller's Agent in 2019
Albert Silva
Invest Realty Group
(617) 306-0134
3 in this area
153 Total Sales
-
N
Buyer's Agent in 2019
Non Member
Non Member Office
-

Seller's Agent in 2018
Bradford McCue
Coldwell Banker Realty Haverhill MA
(603) 765-4153
87 Total Sales
-
M
Buyer's Agent in 2018
Mariana Silva
Albert Invest Realty Group
(603) 438-4263
11 in this area
161 Total Sales
Map
Source: PrimeMLS
MLS Number: 4680984
APN: NASH-000138-000000-000248
- 21 Sims St
- 18 Navaho St
- 10 Woodland Dr
- 111 Coburn Ave Unit 153
- 111 Coburn Ave Unit 16 Coburn Woods
- 111 Coburn Ave Unit 185
- 16 Gloucester Ln Unit U51
- 5 Christian Dr
- 7 Nelson St
- 12 Shady Hill Rd
- 35 Woodland Dr
- 32 Coburn Woods
- 32 Coburn Woods Unit 32
- 11 Dunbarton Dr
- 3 Theresa Way
- 102 Dalton St
- 7 Northwood Dr
- 3 Rugby Rd
- 101 Windsor St
- 5 Holden Rd Unit U90
