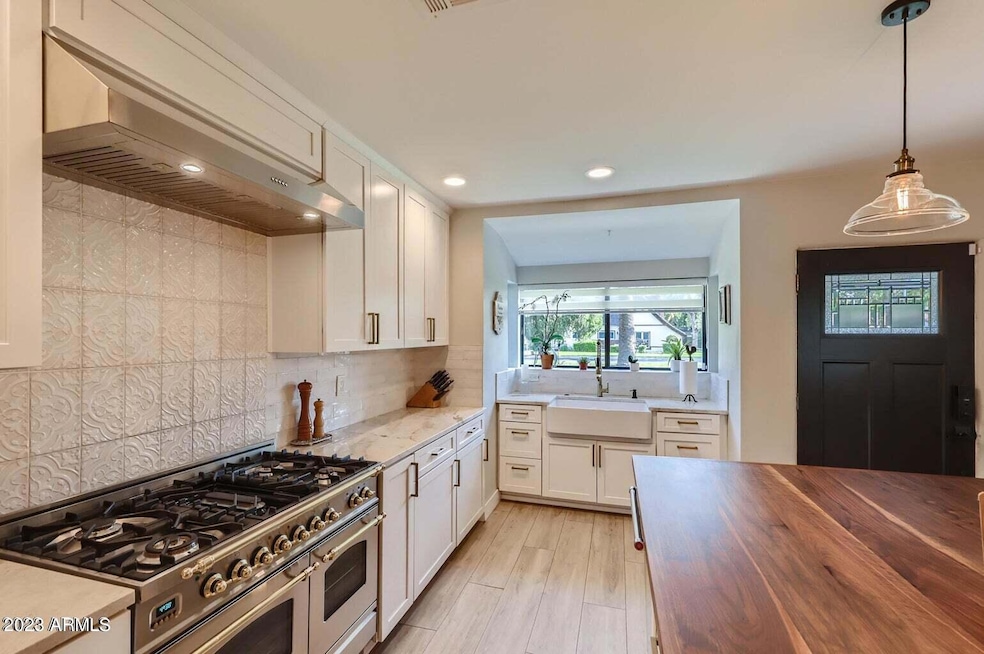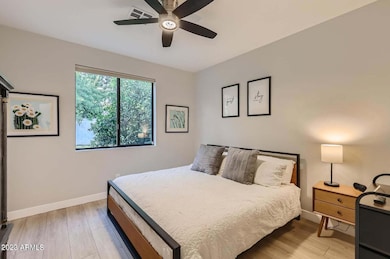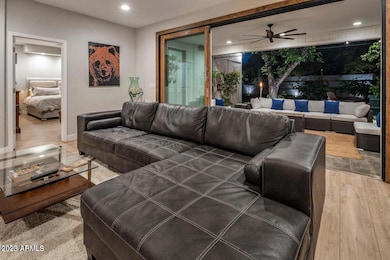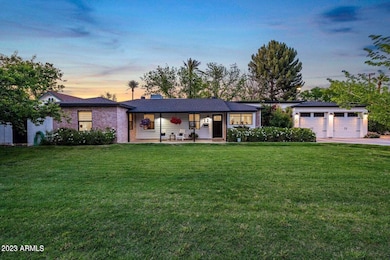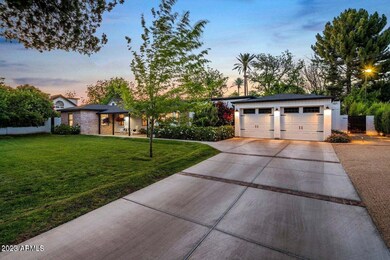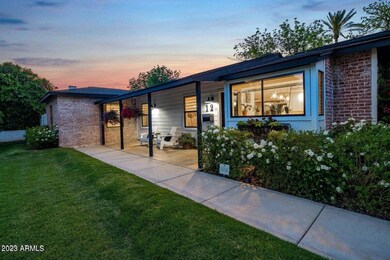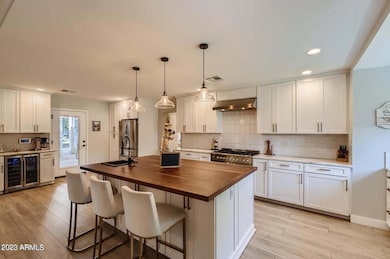
12 W Colter St Phoenix, AZ 85013
Uptown Phoenix NeighborhoodEstimated Value: $1,578,000 - $1,684,000
Highlights
- 1 Fireplace
- No HOA
- 2 Car Direct Access Garage
- Madison Richard Simis School Rated A-
- Covered patio or porch
- Dual Vanity Sinks in Primary Bathroom
About This Home
As of August 2023PRICED OVER $50,000 BELOW APPRAISED VALUE!!!! Located within the wonderful Medlock Historic District with a great urban lifestyle appeal and no HOA! The owners maintained the historic preservation standards of the original 1934 build, while adding an addition 1973 SF of new livable space. Upon entry, the stunning kitchen with oversized custom walnut top island, Taj Mahal quartzite countertops, custom cabinetry and gourmet appliances will dazzle you! Entertaining is enhanced with the open floor plan which offers floor to ceiling sliding doors completely opening to the charming back patio spaces. The covered patio has a fully equipped outdoor kitchen with grill, cooktop, bar fridge and pizza oven!The lot has food irrigation and a sprinkler system for its lawns, citrus and fruit trees. The 680 SF guesthouse has its own laundry, bathroom, full sized kitchen and separate entrance allowing for the potential of rentable income or a mother-in-law suite. The home features new electrical, new plumbing, new HVAC units, a new roof, and new tankless hot water system. The garage is wired with an electric car charging station and has an air-conditioned storage room. The property owner is an Arizona licensed Realtor and is the listing agent.
Last Agent to Sell the Property
Long Realty Uptown License #SA663146000 Listed on: 06/09/2023

Home Details
Home Type
- Single Family
Est. Annual Taxes
- $1,132
Year Built
- Built in 2021
Lot Details
- 0.34 Acre Lot
- Block Wall Fence
- Front and Back Yard Sprinklers
- Sprinklers on Timer
- Grass Covered Lot
Parking
- 2 Car Direct Access Garage
- 4 Open Parking Spaces
- Garage Door Opener
Home Design
- Roof Updated in 2021
- Brick Exterior Construction
- Wood Frame Construction
- Spray Foam Insulation
- Composition Roof
- Foam Roof
Interior Spaces
- 3,223 Sq Ft Home
- 1-Story Property
- Ceiling Fan
- 1 Fireplace
- ENERGY STAR Qualified Windows
- Solar Screens
Kitchen
- Kitchen Updated in 2021
- Gas Cooktop
- Built-In Microwave
- Kitchen Island
Flooring
- Floors Updated in 2021
- Vinyl Flooring
Bedrooms and Bathrooms
- 4 Bedrooms
- Bathroom Updated in 2021
- Primary Bathroom is a Full Bathroom
- 3.5 Bathrooms
- Dual Vanity Sinks in Primary Bathroom
- Bathtub With Separate Shower Stall
Accessible Home Design
- Accessible Hallway
- Stepless Entry
Outdoor Features
- Covered patio or porch
- Outdoor Storage
- Built-In Barbecue
Schools
- Madison Richard Simis Elementary School
- Madison Meadows Middle School
- Central High School
Farming
- Flood Irrigation
Utilities
- Cooling System Updated in 2021
- Central Air
- Heating System Uses Natural Gas
- Plumbing System Updated in 2021
- Wiring Updated in 2021
- Tankless Water Heater
- High Speed Internet
- Cable TV Available
Community Details
- No Home Owners Association
- Association fees include no fees
- Built by ABT Design & Construction
- Medlock Place Amd Lots 1 11 Subdivision
Listing and Financial Details
- Tax Lot 9
- Assessor Parcel Number 162-25-085
Ownership History
Purchase Details
Home Financials for this Owner
Home Financials are based on the most recent Mortgage that was taken out on this home.Purchase Details
Home Financials for this Owner
Home Financials are based on the most recent Mortgage that was taken out on this home.Purchase Details
Purchase Details
Purchase Details
Home Financials for this Owner
Home Financials are based on the most recent Mortgage that was taken out on this home.Similar Homes in the area
Home Values in the Area
Average Home Value in this Area
Purchase History
| Date | Buyer | Sale Price | Title Company |
|---|---|---|---|
| Romaneski Family Trust | $1,535,000 | Wfg National Title Insurance C | |
| Redelsperger Timothy W | $370,000 | Chicago Title Agency | |
| Puplava Helen M | -- | None Available | |
| Puplava Helen M | -- | -- | |
| Edmunds Derek S | -- | Lawyers Title Of Arizona Inc |
Mortgage History
| Date | Status | Borrower | Loan Amount |
|---|---|---|---|
| Previous Owner | Redelsperger Timothy Wilson | $50,000 | |
| Previous Owner | Redelsperger Timothy Wilson | $28,692 | |
| Previous Owner | Redelsperger Timothy Wilson | $729,399 | |
| Previous Owner | Redelsperger Timothy W | $425,000 | |
| Previous Owner | Redelsperger Timothy W | $185,000 | |
| Previous Owner | Puplava Helen M | $100,000 | |
| Previous Owner | Puplava Helen M | $80,000 | |
| Previous Owner | Edmunds Derek S | $112,000 |
Property History
| Date | Event | Price | Change | Sq Ft Price |
|---|---|---|---|---|
| 08/03/2023 08/03/23 | Sold | $1,535,000 | -3.8% | $476 / Sq Ft |
| 06/24/2023 06/24/23 | Pending | -- | -- | -- |
| 06/09/2023 06/09/23 | For Sale | $1,595,000 | -- | $495 / Sq Ft |
Tax History Compared to Growth
Tax History
| Year | Tax Paid | Tax Assessment Tax Assessment Total Assessment is a certain percentage of the fair market value that is determined by local assessors to be the total taxable value of land and additions on the property. | Land | Improvement |
|---|---|---|---|---|
| 2025 | $8,919 | $71,813 | -- | -- |
| 2024 | $8,681 | $68,393 | -- | -- |
| 2023 | $8,681 | $118,430 | $23,680 | $94,750 |
| 2022 | $1,132 | $15,430 | $3,085 | $12,345 |
| 2021 | $1,142 | $15,330 | $3,065 | $12,265 |
| 2020 | $1,124 | $14,960 | $2,990 | $11,970 |
| 2019 | $1,099 | $13,015 | $2,600 | $10,415 |
| 2018 | $1,072 | $10,835 | $2,165 | $8,670 |
| 2017 | $1,022 | $10,210 | $2,040 | $8,170 |
| 2016 | $1,234 | $8,810 | $1,760 | $7,050 |
| 2015 | $1,146 | $7,640 | $1,525 | $6,115 |
Agents Affiliated with this Home
-
Timothy Redelsperger
T
Seller's Agent in 2023
Timothy Redelsperger
Long Realty Uptown
(602) 899-4640
1 in this area
19 Total Sales
-
Katherine McDade
K
Buyer's Agent in 2023
Katherine McDade
Compass
(480) 776-1555
2 in this area
24 Total Sales
Map
Source: Arizona Regional Multiple Listing Service (ARMLS)
MLS Number: 6566675
APN: 162-25-085
- 5330 N Central Ave Unit 3
- 20 W Pasadena Ave
- 37 W Medlock Dr
- 77 E Missouri Ave Unit 7
- 111 W Missouri Ave Unit e
- 33 W Missouri Ave Unit 17
- 33 W Missouri Ave Unit 10
- 5326 N 3rd Ave
- 411 W Colter St Unit A
- 110 W Missouri Ave Unit 18
- 0 W Camelback Road and 571st Ave
- 334 W Medlock Dr Unit D102
- 5350 N 3rd Ave Unit 10
- 5501 N 1st St
- 240 W Missouri Ave Unit 13
- 412 W Vermont Ave
- 302 E Orange Dr
- 5524 N 3rd Ave
- 317 E Orange Dr
- 5513 N 5th Dr
- 12 W Colter St
- 14 W Colter St
- 21 W Oregon Ave
- 31 W Oregon Ave
- 5 W Oregon Ave
- 11 W Colter St
- 16 W Colter St
- 41 W Oregon Ave
- 5202 N Central Ave
- 13 W Colter St
- 15 W Colter St
- 45 W Oregon Ave
- 5210 N Central Ave
- 18 W Colter St
- 30 W Oregon Ave
- 22 W Oregon Ave
- 16 W Oregon Ave
- 34 W Oregon Ave
- 53 W Oregon Ave
- 10 W Oregon Ave
