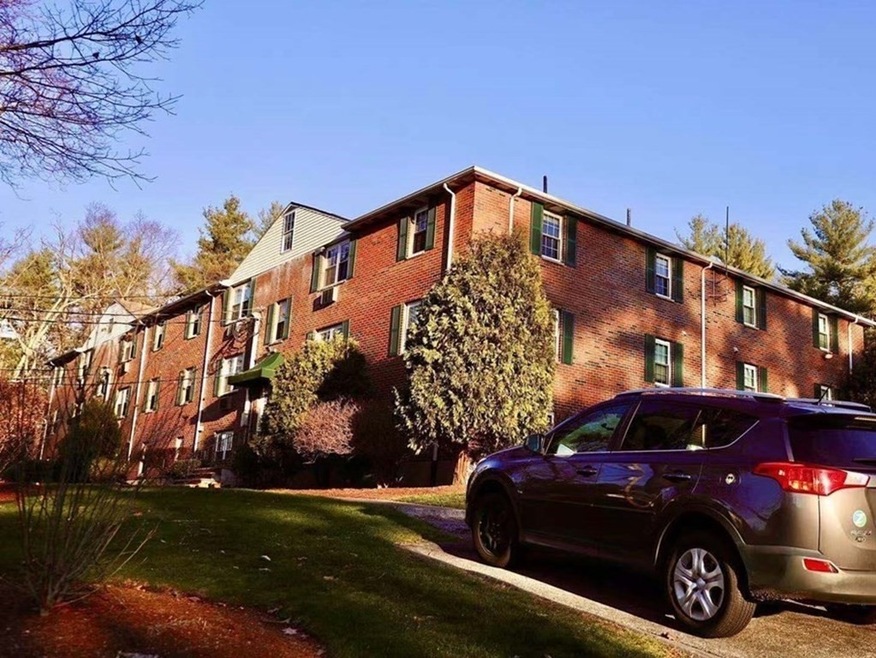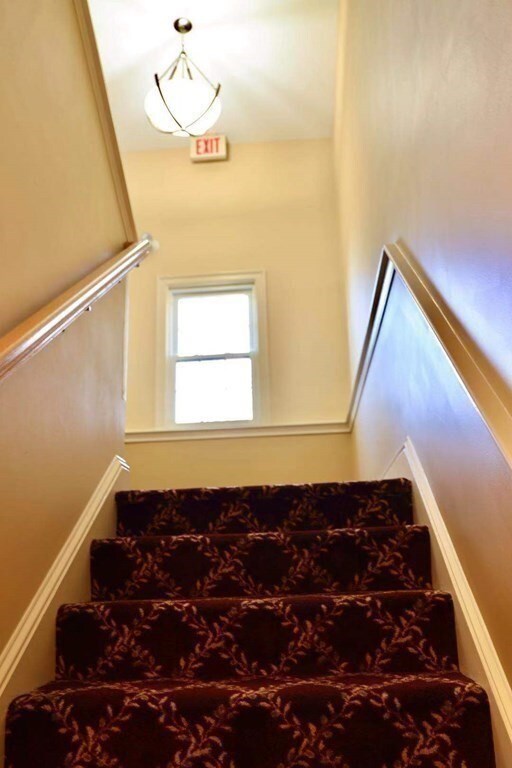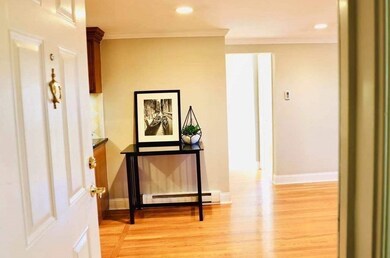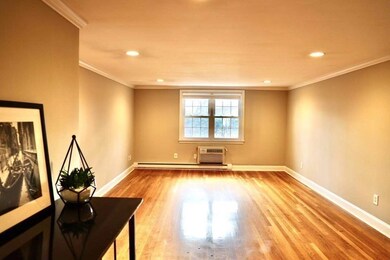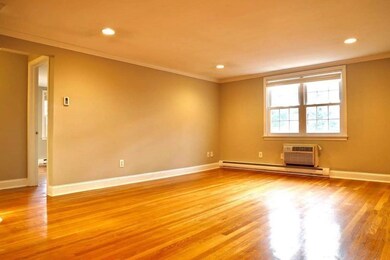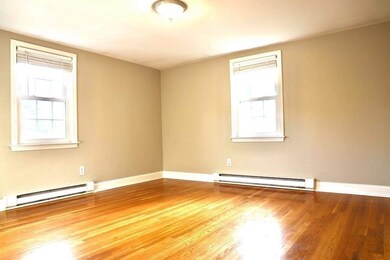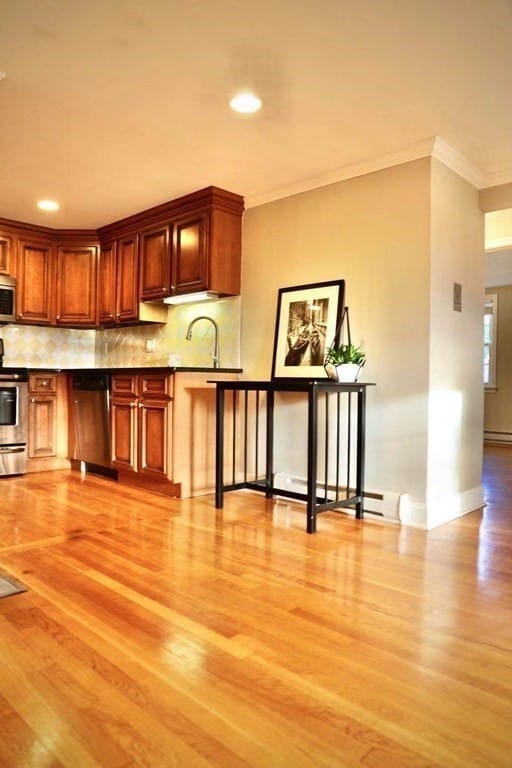
Highlights
- Wood Flooring
- Intercom
- ENERGY STAR Qualified Dryer
- Acton-Boxborough Regional High School Rated A+
- Electric Baseboard Heater
About This Home
As of November 2024Much sought after top floor corner unit in the most popular Somerset Hills Condo, arguably the best corner unit in the building with sunshine all day long. Freshly painted. Open floor plan, 4 rooms, 2 Bedrooms, full bath. Sunlight rich bedrooms and spacious living room open to custom kitchen with quality stainless steel appliances, recessed lights, crown molding, tiled back splash and granite counter top. Quality wood paneled cabinets, new energy star washer and dryer. Elegant entry with marble floor and hotel like carpeting. Beautifully landscaped with lighting and intercom security. Plenty of parking and a grilling area. Pet friendly with weight restrictions. Close to everything -- shopping, restaurants, Nara Park, the Bruce Freeman Rail Trail, Nashoba Valley Ski area, Quail Ridge and Butter Brook golf, commuter rail, highways and most of all, the best school system in the state!
Last Agent to Sell the Property
Eddie Zhang
Greatland Real Estate LLC Listed on: 12/03/2020
Property Details
Home Type
- Condominium
Est. Annual Taxes
- $5,063
Year Built
- Built in 1970
HOA Fees
- $312 per month
Kitchen
- Range
- Microwave
- Dishwasher
Flooring
- Wood
- Tile
Laundry
- Laundry in unit
- ENERGY STAR Qualified Dryer
- Dryer
- ENERGY STAR Qualified Washer
Schools
- Abrhs High School
Utilities
- Cooling System Mounted In Outer Wall Opening
- Electric Baseboard Heater
- Water Holding Tank
- Electric Water Heater
- Private Sewer
- Cable TV Available
Community Details
- Call for details about the types of pets allowed
Listing and Financial Details
- Assessor Parcel Number M:00D5 B:0017 L:1233
Ownership History
Purchase Details
Home Financials for this Owner
Home Financials are based on the most recent Mortgage that was taken out on this home.Purchase Details
Home Financials for this Owner
Home Financials are based on the most recent Mortgage that was taken out on this home.Purchase Details
Home Financials for this Owner
Home Financials are based on the most recent Mortgage that was taken out on this home.Purchase Details
Home Financials for this Owner
Home Financials are based on the most recent Mortgage that was taken out on this home.Similar Homes in the area
Home Values in the Area
Average Home Value in this Area
Purchase History
| Date | Type | Sale Price | Title Company |
|---|---|---|---|
| Not Resolvable | $239,900 | None Available | |
| Not Resolvable | $230,000 | -- | |
| Deed | $180,000 | -- | |
| Warranty Deed | $180,000 | -- | |
| Deed | $213,000 | -- | |
| Warranty Deed | $213,000 | -- |
Mortgage History
| Date | Status | Loan Amount | Loan Type |
|---|---|---|---|
| Open | $217,000 | Purchase Money Mortgage | |
| Closed | $217,000 | Purchase Money Mortgage | |
| Closed | $191,920 | Purchase Money Mortgage | |
| Previous Owner | $161,000 | New Conventional | |
| Previous Owner | $136,500 | Stand Alone Refi Refinance Of Original Loan | |
| Previous Owner | $10,000 | No Value Available | |
| Previous Owner | $174,351 | FHA | |
| Previous Owner | $176,739 | Purchase Money Mortgage | |
| Previous Owner | $201,400 | Purchase Money Mortgage |
Property History
| Date | Event | Price | Change | Sq Ft Price |
|---|---|---|---|---|
| 11/08/2024 11/08/24 | Sold | $310,000 | 0.0% | $406 / Sq Ft |
| 09/26/2024 09/26/24 | Pending | -- | -- | -- |
| 09/18/2024 09/18/24 | For Sale | $309,900 | +29.2% | $406 / Sq Ft |
| 01/15/2021 01/15/21 | Sold | $239,900 | 0.0% | $314 / Sq Ft |
| 12/08/2020 12/08/20 | Pending | -- | -- | -- |
| 12/03/2020 12/03/20 | For Sale | $239,900 | +4.3% | $314 / Sq Ft |
| 07/31/2019 07/31/19 | Sold | $230,000 | +4.6% | $301 / Sq Ft |
| 06/21/2019 06/21/19 | Pending | -- | -- | -- |
| 06/14/2019 06/14/19 | For Sale | $219,900 | -- | $288 / Sq Ft |
Tax History Compared to Growth
Tax History
| Year | Tax Paid | Tax Assessment Tax Assessment Total Assessment is a certain percentage of the fair market value that is determined by local assessors to be the total taxable value of land and additions on the property. | Land | Improvement |
|---|---|---|---|---|
| 2025 | $5,063 | $295,200 | $0 | $295,200 |
| 2024 | $3,609 | $216,500 | $0 | $216,500 |
| 2023 | $3,652 | $208,000 | $0 | $208,000 |
| 2022 | $3,826 | $196,700 | $0 | $196,700 |
| 2021 | $4,384 | $216,700 | $0 | $216,700 |
| 2020 | $3,910 | $203,200 | $0 | $203,200 |
| 2019 | $3,148 | $162,500 | $0 | $162,500 |
| 2018 | $2,923 | $150,800 | $0 | $150,800 |
| 2017 | $3,198 | $167,800 | $0 | $167,800 |
| 2016 | $2,883 | $149,900 | $0 | $149,900 |
| 2015 | $2,939 | $154,300 | $0 | $154,300 |
| 2014 | $3,071 | $157,900 | $0 | $157,900 |
Agents Affiliated with this Home
-
Tami Dome

Seller's Agent in 2024
Tami Dome
ERA Key Realty Services - Distinctive Group
(978) 807-8683
2 in this area
120 Total Sales
-
KatyaPitts &Team
K
Buyer's Agent in 2024
KatyaPitts &Team
Leading Edge Real Estate
(781) 643-0430
2 in this area
106 Total Sales
-
E
Seller's Agent in 2021
Eddie Zhang
Greatland Real Estate LLC
-
Richard Urato

Buyer's Agent in 2021
Richard Urato
ERA Key Realty Services - Distinctive Group
(978) 868-8621
1 in this area
25 Total Sales
-
Barbara Keating
B
Seller's Agent in 2019
Barbara Keating
Barrett Sotheby's International Realty
(978) 314-5252
3 in this area
16 Total Sales
Map
Source: MLS Property Information Network (MLS PIN)
MLS Number: 72763567
APN: ACTO-000005D-000017-001233
- 374 Great Rd Unit 10
- 386 Great Rd Unit A8
- 382 Great Rd Unit B103
- 382 Great Rd Unit B203
- 17 Wyndcliff Dr
- 403 Great Rd Unit 1
- 9 Davis Rd Unit C10
- 17 Davis Rd Unit A 11
- 17 Ryder Path Unit 17
- 420 Great Rd Unit B9
- 9 Blue Heron Way Unit 9
- 7 Blue Heron Way
- 1 Chase Path Unit 1
- 5 Samantha Way Unit 5
- 123 Skyline Dr Unit 123
- 17 Northbriar Rd
- 166 Skyline Dr Unit 166
- 484 Great Rd
- 484 Great Rd
- 163 Nagog Hill Rd
