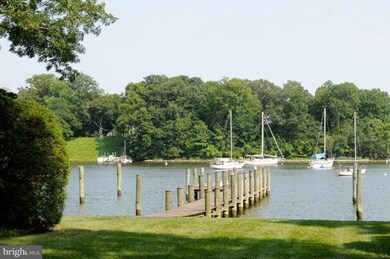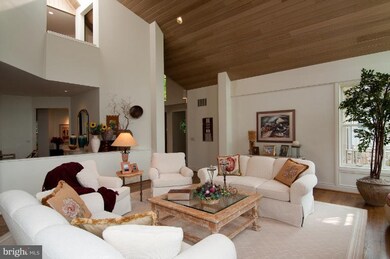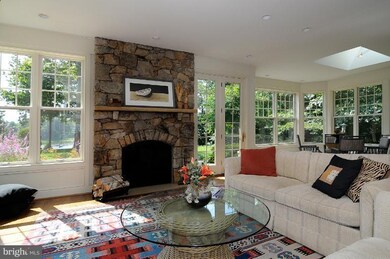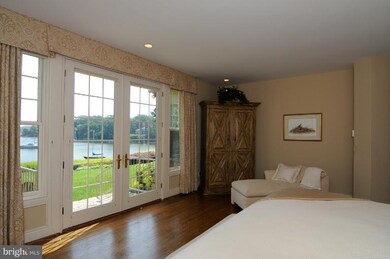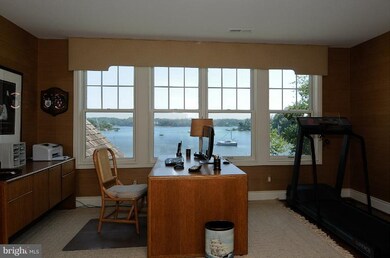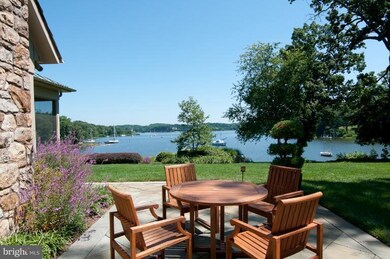
12 Weems Creek Dr Annapolis, MD 21401
Parole NeighborhoodEstimated Value: $2,686,000 - $5,020,000
Highlights
- 640 Feet of Waterfront
- 1 Boat Dock
- Gourmet Kitchen
- West Annapolis Elementary School Rated A-
- Pier
- 2.04 Acre Lot
About This Home
As of October 2012Luxury homebuilder's residence on 2+acres with 640-feet waterfrontage on Weems Creek, protected 100-ft pier with 2 slips suitable for 75+ft yachts and 8+ft MLW. Cedar and stone exterior, gorgeous interior details, first-floor master suite and waterviews from every room. Relax on lovely screneed porch and flagstone patio with natural gas grill. Pool permit in hand with suggested layout.
Last Agent to Sell the Property
Coldwell Banker Realty License #67011 Listed on: 08/23/2011

Home Details
Home Type
- Single Family
Est. Annual Taxes
- $19,250
Year Built
- Built in 1996
Lot Details
- 2.04 Acre Lot
- 640 Feet of Waterfront
- Home fronts navigable water
- Landscaped
- Extensive Hardscape
- Sprinkler System
- Partially Wooded Lot
- Property is in very good condition
- Property is zoned R2
Parking
- 3 Car Attached Garage
- Side Facing Garage
- Garage Door Opener
- Driveway
- Off-Street Parking
Home Design
- Contemporary Architecture
- Shake Roof
- Copper Roof
- Stone Siding
- Cedar
Interior Spaces
- Property has 3 Levels
- Open Floorplan
- Central Vacuum
- Built-In Features
- Wood Ceilings
- Tray Ceiling
- Cathedral Ceiling
- Ceiling Fan
- 2 Fireplaces
- Fireplace With Glass Doors
- Fireplace Mantel
- Gas Fireplace
- Window Treatments
- Entrance Foyer
- Family Room Off Kitchen
- Living Room
- Dining Room
- Den
- Wood Flooring
- Water Views
- Monitored
- Attic
Kitchen
- Gourmet Kitchen
- Breakfast Room
- Built-In Double Oven
- Down Draft Cooktop
- Microwave
- Dishwasher
- Upgraded Countertops
- Trash Compactor
- Disposal
Bedrooms and Bathrooms
- 4 Bedrooms | 1 Main Level Bedroom
- En-Suite Primary Bedroom
- En-Suite Bathroom
- Whirlpool Bathtub
Laundry
- Laundry Room
- Dryer
- Washer
Unfinished Basement
- Basement Fills Entire Space Under The House
- Connecting Stairway
- Sump Pump
- Workshop
Outdoor Features
- Pier
- Water Access
- Physical Dock Slip Conveys
- 1 Boat Dock
- 2 Powered Boats Permitted
- 2 Non-Powered Boats Permitted
- Screened Patio
- Terrace
Utilities
- Forced Air Zoned Heating and Cooling System
- Heat Pump System
- Vented Exhaust Fan
- Well
- Natural Gas Water Heater
- Septic Tank
- Cable TV Available
Community Details
- No Home Owners Association
- Weems Creek Subdivision
Listing and Financial Details
- Assessor Parcel Number 020200090084852
Ownership History
Purchase Details
Home Financials for this Owner
Home Financials are based on the most recent Mortgage that was taken out on this home.Similar Homes in Annapolis, MD
Home Values in the Area
Average Home Value in this Area
Purchase History
| Date | Buyer | Sale Price | Title Company |
|---|---|---|---|
| Albert Craig M | $4,400,000 | Mid Maryland Title Company I |
Property History
| Date | Event | Price | Change | Sq Ft Price |
|---|---|---|---|---|
| 10/30/2012 10/30/12 | Sold | $4,400,000 | -11.8% | $917 / Sq Ft |
| 06/30/2012 06/30/12 | Pending | -- | -- | -- |
| 08/23/2011 08/23/11 | For Sale | $4,990,000 | -- | $1,040 / Sq Ft |
Tax History Compared to Growth
Tax History
| Year | Tax Paid | Tax Assessment Tax Assessment Total Assessment is a certain percentage of the fair market value that is determined by local assessors to be the total taxable value of land and additions on the property. | Land | Improvement |
|---|---|---|---|---|
| 2024 | $41,563 | $3,744,333 | $0 | $0 |
| 2023 | $40,985 | $3,704,367 | $0 | $0 |
| 2022 | $36,674 | $3,462,600 | $2,098,200 | $1,364,400 |
| 2021 | $35,235 | $3,394,200 | $0 | $0 |
| 2020 | $35,235 | $3,325,800 | $0 | $0 |
| 2019 | $34,552 | $3,257,400 | $2,098,200 | $1,159,200 |
| 2018 | $33,064 | $3,217,033 | $0 | $0 |
| 2017 | $32,813 | $3,176,667 | $0 | $0 |
| 2016 | -- | $3,136,300 | $0 | $0 |
| 2015 | -- | $2,646,967 | $0 | $0 |
| 2014 | -- | $2,157,633 | $0 | $0 |
Agents Affiliated with this Home
-
Florence Calvert

Seller's Agent in 2012
Florence Calvert
Coldwell Banker (NRT-Southeast-MidAtlantic)
(443) 995-6625
13 in this area
57 Total Sales
-
Martha Janney

Buyer's Agent in 2012
Martha Janney
Coldwell Banker (NRT-Southeast-MidAtlantic)
(443) 822-6850
8 in this area
68 Total Sales
Map
Source: Bright MLS
MLS Number: 1004563840
APN: 02-000-90084852
- 508 Riverview Ct
- 29 Collison Rd
- 206 Shiley St
- 300 Forbes St Unit K
- 608 Melvin Ave Unit 202
- 106 Tolson St
- 208 Wardour Dr
- 1918 Lindamoor Dr
- 505 Ludlow Rd
- 304 Dreams Landing Way
- 13 Wainwright Dr
- 1304 Cedar Park Rd
- 0 Lot 1 Overlook Melrose Unit MDAA2113226
- 2008 Peggy Stewart Way Unit 304
- 651 Genessee St
- 322 Halsey Rd
- 2016 Gov Thomas Bladen Way Unit 1001
- 2040 Puritan Terrace
- 2052 Quaker Way Unit 8
- 711 Genessee St
- 12 Weems Creek Dr
- 14 Weems Creek Dr
- 10 Weems Creek Dr
- 16 Weems Creek Dr
- 15 Weems Creek Dr
- 6 Weems Creek Dr
- 45 Collison Rd
- 18 Weems Creek Dr
- 50 Mcpherson Rd
- 38 Collison Rd
- 4 Weems Creek Dr
- 3A Weems Creek Dr
- 3 Weems Creek Dr
- 88 Mcpherson Rd
- 69 Mcpherson Rd
- 57 Overlook Dr
- 34 Collison Rd
- 46 Mcpherson Rd
- 500 Riverview Ct
- 504 Riverview Ct

