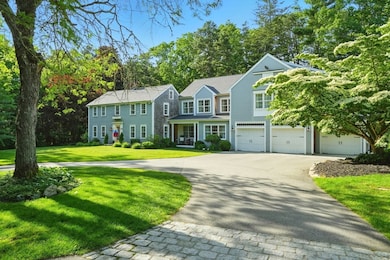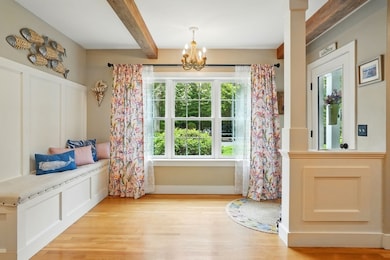
12 Wicked Hill Duxbury, MA 02332
Estimated payment $14,867/month
Highlights
- Hot Property
- Marina
- Medical Services
- Alden School Rated A-
- Golf Course Community
- Home Theater
About This Home
Tucked on a quiet lane in the heart of Duxbury Village, just moments from Shipyard Beach, Halls Corner, and Duxbury Schools. 12 Wicked Hill offers over 5,000 sq ft of beautifully designed living space. This thoughtfully expanded Colonial features three primary en suites, multiple home office options, and a custom marble kitchen with chef-grade appliances and an abundance of natural light. From the open-concept living and dining areas to the game room with wet bar, every detail supports easy living and effortless entertaining. Highlights include lush landscaping, a generous mudroom, laundry room, a legal in-law suite with separate utilities, and a spacious three-car garage with a workshop. Outside, a mahogany deck, a bluestone patio with a full-scale outdoor fireplace offer a peaceful place to gather and unwind. With timeless charm, practical upgrades, and walkability to beloved local spots, this home delivers the best of Duxbury’s coastal lifestyle, inside and out.
Open House Schedule
-
Saturday, July 26, 202511:00 am to 1:00 pm7/26/2025 11:00:00 AM +00:007/26/2025 1:00:00 PM +00:00Add to Calendar
Home Details
Home Type
- Single Family
Est. Annual Taxes
- $15,719
Year Built
- Built in 1960 | Remodeled
Lot Details
- 0.69 Acre Lot
- Property fronts a private road
- Near Conservation Area
- Private Streets
- Street terminates at a dead end
- Level Lot
- Sprinkler System
- Garden
- Property is zoned RC
Parking
- 3 Car Attached Garage
- Workshop in Garage
- Side Facing Garage
- Garage Door Opener
- Open Parking
Home Design
- Colonial Architecture
- Frame Construction
- Shingle Roof
- Concrete Perimeter Foundation
Interior Spaces
- 5,046 Sq Ft Home
- Open Floorplan
- Wet Bar
- Central Vacuum
- Chair Railings
- Crown Molding
- Wainscoting
- Beamed Ceilings
- Ceiling Fan
- Recessed Lighting
- Decorative Lighting
- Light Fixtures
- Insulated Windows
- Picture Window
- Window Screens
- French Doors
- Insulated Doors
- Sitting Room
- Dining Room with Fireplace
- 3 Fireplaces
- Home Theater
- Home Office
- Storm Windows
Kitchen
- Breakfast Bar
- Stove
- Range with Range Hood
- Microwave
- Freezer
- Plumbed For Ice Maker
- Dishwasher
- Wine Refrigerator
- Stainless Steel Appliances
- Kitchen Island
- Solid Surface Countertops
- Trash Compactor
- Pot Filler
Flooring
- Wood
- Wall to Wall Carpet
- Marble
- Ceramic Tile
Bedrooms and Bathrooms
- 5 Bedrooms
- Primary bedroom located on second floor
- Custom Closet System
- Cedar Closet
- Dual Closets
- Linen Closet
- Walk-In Closet
- Dressing Area
- In-Law or Guest Suite
- Dual Vanity Sinks in Primary Bathroom
- Bathtub with Shower
- Separate Shower
Laundry
- Laundry on main level
- Dryer
- Washer
Finished Basement
- Basement Fills Entire Space Under The House
- Interior and Exterior Basement Entry
Eco-Friendly Details
- Energy-Efficient Thermostat
- Whole House Vacuum System
Outdoor Features
- Walking Distance to Water
- Bulkhead
- Covered Deck
- Covered patio or porch
- Outdoor Storage
- Rain Gutters
Location
- Property is near public transit
- Property is near schools
Schools
- Chandler/Alden Elementary School
- DMS Middle School
- DHS High School
Utilities
- Forced Air Heating and Cooling System
- 3 Cooling Zones
- 4 Heating Zones
- Heating System Uses Oil
- Hydro-Air Heating System
- Baseboard Heating
- Generator Hookup
- 200+ Amp Service
- 100 Amp Service
- Power Generator
- Water Heater
- Private Sewer
- High Speed Internet
- Cable TV Available
Listing and Financial Details
- Legal Lot and Block 009 / 116
- Assessor Parcel Number M:120 B:116 L:009
Community Details
Overview
- No Home Owners Association
Amenities
- Medical Services
- Shops
Recreation
- Marina
- Golf Course Community
- Tennis Courts
- Community Pool
- Park
- Jogging Path
- Bike Trail
Map
Home Values in the Area
Average Home Value in this Area
Tax History
| Year | Tax Paid | Tax Assessment Tax Assessment Total Assessment is a certain percentage of the fair market value that is determined by local assessors to be the total taxable value of land and additions on the property. | Land | Improvement |
|---|---|---|---|---|
| 2025 | $15,719 | $1,550,200 | $581,600 | $968,600 |
| 2024 | $14,292 | $1,420,700 | $498,400 | $922,300 |
| 2023 | $13,821 | $1,292,900 | $593,200 | $699,700 |
| 2022 | $14,982 | $1,166,800 | $527,200 | $639,600 |
| 2021 | $13,959 | $964,000 | $432,900 | $531,100 |
| 2020 | $13,302 | $907,400 | $339,700 | $567,700 |
| 2019 | $13,400 | $912,800 | $330,100 | $582,700 |
| 2018 | $12,962 | $855,000 | $292,600 | $562,400 |
| 2017 | $12,751 | $822,100 | $277,300 | $544,800 |
| 2016 | $12,424 | $799,000 | $254,200 | $544,800 |
| 2015 | $12,385 | $793,900 | $249,100 | $544,800 |
Property History
| Date | Event | Price | Change | Sq Ft Price |
|---|---|---|---|---|
| 06/30/2025 06/30/25 | For Sale | $2,450,000 | +295.2% | $486 / Sq Ft |
| 06/27/2012 06/27/12 | Sold | $620,000 | -1.4% | $232 / Sq Ft |
| 04/19/2012 04/19/12 | Pending | -- | -- | -- |
| 03/30/2012 03/30/12 | For Sale | $629,000 | +1.5% | $236 / Sq Ft |
| 02/25/2012 02/25/12 | Off Market | $620,000 | -- | -- |
| 11/29/2011 11/29/11 | Price Changed | $629,000 | -3.1% | $236 / Sq Ft |
| 10/19/2011 10/19/11 | For Sale | $649,000 | -- | $243 / Sq Ft |
Purchase History
| Date | Type | Sale Price | Title Company |
|---|---|---|---|
| Quit Claim Deed | -- | -- | |
| Deed | -- | -- | |
| Not Resolvable | $620,000 | -- | |
| Land Court Massachusetts | $650,000 | -- | |
| Leasehold Conv With Agreement Of Sale Fee Purchase Hawaii | $249,000 | -- |
Mortgage History
| Date | Status | Loan Amount | Loan Type |
|---|---|---|---|
| Open | $350,000 | Unknown | |
| Previous Owner | $314,000 | No Value Available | |
| Previous Owner | $170,000 | No Value Available | |
| Previous Owner | $200,000 | New Conventional | |
| Previous Owner | $103,000 | No Value Available | |
| Previous Owner | $65,000 | No Value Available | |
| Previous Owner | $215,500 | No Value Available | |
| Previous Owner | $152,800 | No Value Available |
About the Listing Agent

Looking to sell your home on the South Shore? Dawn Hadley is your trusted expert. With $108M in closed sales and 133 successful transactions, Dawn helps sellers in Duxbury, Kingston, Marshfield, Norwell, and Plymouth achieve outstanding results through professional staging, luxury marketing, and expert negotiation.
CTA: Start your home-selling journey today—reach out for a free consultation.
Dawn's Other Listings
Source: MLS Property Information Network (MLS PIN)
MLS Number: 73398239
APN: DUXB-000120-000116-000009
- 260 Washington St
- 157 Washington St
- 14 Wadsworth Ln
- 68 Depot St
- 338 Washington St
- 265 Surplus St
- 0 Standish St
- 5 Fieldstone Farm Way
- 15 Blodgett Ave
- 54 Marshall St
- 54 Chapel St
- 561 Washington St
- 29 Pine Ridge Ln
- 79 Myles View Dr
- 21 River Ln
- 65 Myles View Dr
- 251 Standish St
- 10 Hawthorn Hill
- 271 Marshall St
- 70 King Caesar Rd
- 54 Marshall St
- 590 Washington St
- 45 Old Cove Rd
- 8 Winthrop Ave
- 2 Mile Brook Rd
- 24 Post Rd
- 52 Kingstown Way
- 18 Tremont St Unit 8
- 26 Columbus Rd
- 26 Virginia St
- 126 Summer St Unit 1
- 59 Main St Unit 1
- 70 Summer St
- 70 Summer St Unit UL - 1
- 41 Summer St Unit B
- 30 Loring Blvd
- 99 Bay Avenue (Weekly Summer Rent
- 402 Court St Unit 1
- 31 Seaview St
- 230 Bay Ave(winter Rental) Unit 230





