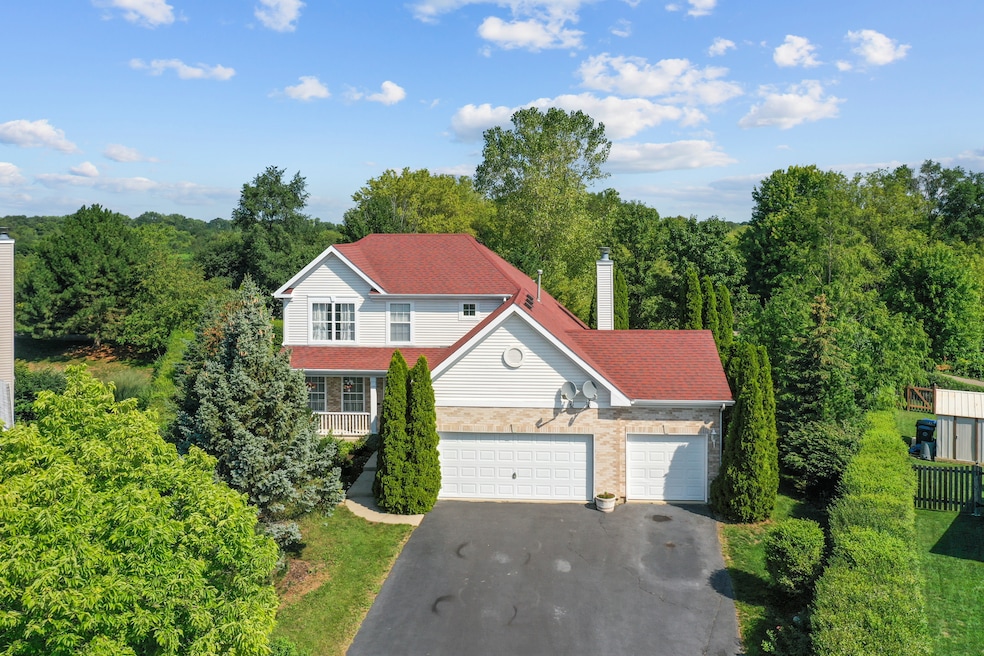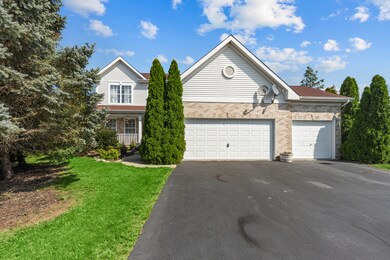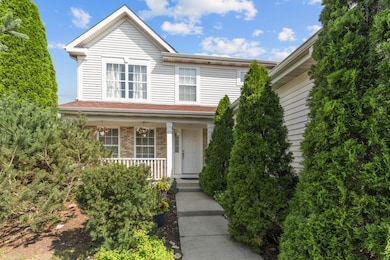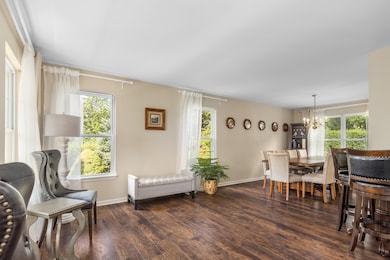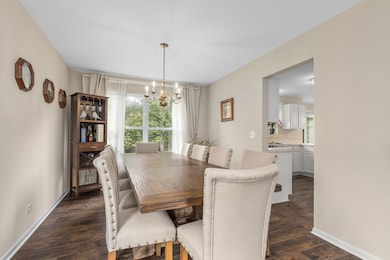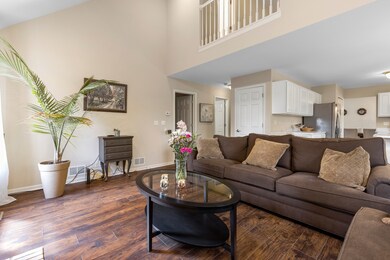
12 Winding Canyon Ct Algonquin, IL 60102
Highlights
- Family Room with Fireplace
- <<bathWithWhirlpoolToken>>
- Attached Garage
- Algonquin Lakes Elementary School Rated A-
- Formal Dining Room
About This Home
As of October 2021IF YOU ARE LOOKING FOR A PRIVACY, LOOK NO MORE ! GREAT LOCATION !!! PARK/BIKE/WALK TRAIL JUST BEHIND GORGEOUS BACKYARD . 3 CAR GARAGE. OPEN KITCHEN WITH BREAKFAST AREA, FORMAL DINING ROOM, LIVING ROOM, FAMILY ROOM WITH VAULTED CEILINGS AND WOOD BURNING FIRE PLACE. NEW HARDWOOD FLOORS ON MAIN LEVEL. FRESHLY PAINTED. MASTER BATH W/DOUBLE SINKS,SEPARATE SHOWER & WHIRLPOOL. NEW FURNACE , NEW A/C UNIT. MUST SEE !!!!
Last Agent to Sell the Property
Core Realty & Investments Inc. License #475170254 Listed on: 08/20/2021

Last Buyer's Agent
Non Member
NON MEMBER
Home Details
Home Type
- Single Family
Est. Annual Taxes
- $8,371
Year Built | Renovated
- 2001 | 2017
Parking
- Attached Garage
- Driveway
Interior Spaces
- 2-Story Property
- Family Room with Fireplace
- Formal Dining Room
- Partially Finished Basement
Bedrooms and Bathrooms
- Dual Sinks
- <<bathWithWhirlpoolToken>>
- Separate Shower
Listing and Financial Details
- Homeowner Tax Exemptions
Ownership History
Purchase Details
Home Financials for this Owner
Home Financials are based on the most recent Mortgage that was taken out on this home.Purchase Details
Home Financials for this Owner
Home Financials are based on the most recent Mortgage that was taken out on this home.Purchase Details
Home Financials for this Owner
Home Financials are based on the most recent Mortgage that was taken out on this home.Similar Homes in Algonquin, IL
Home Values in the Area
Average Home Value in this Area
Purchase History
| Date | Type | Sale Price | Title Company |
|---|---|---|---|
| Warranty Deed | $330,000 | Iit Law Llc | |
| Warranty Deed | $205,000 | Old Republic Natl Title | |
| Warranty Deed | $260,000 | Chicago Title Insurance Co |
Mortgage History
| Date | Status | Loan Amount | Loan Type |
|---|---|---|---|
| Open | $313,500 | New Conventional | |
| Previous Owner | $199,870 | FHA | |
| Previous Owner | $201,286 | FHA | |
| Previous Owner | $100,000 | Credit Line Revolving | |
| Previous Owner | $129,500 | Unknown | |
| Previous Owner | $130,000 | No Value Available |
Property History
| Date | Event | Price | Change | Sq Ft Price |
|---|---|---|---|---|
| 10/28/2021 10/28/21 | Sold | $330,000 | -5.4% | $175 / Sq Ft |
| 09/11/2021 09/11/21 | Pending | -- | -- | -- |
| 09/11/2021 09/11/21 | For Sale | -- | -- | -- |
| 08/27/2021 08/27/21 | Pending | -- | -- | -- |
| 08/20/2021 08/20/21 | For Sale | $349,000 | +70.2% | $185 / Sq Ft |
| 03/28/2018 03/28/18 | Sold | $205,000 | +2.5% | $109 / Sq Ft |
| 02/13/2018 02/13/18 | Pending | -- | -- | -- |
| 02/12/2018 02/12/18 | For Sale | $200,000 | -- | $106 / Sq Ft |
Tax History Compared to Growth
Tax History
| Year | Tax Paid | Tax Assessment Tax Assessment Total Assessment is a certain percentage of the fair market value that is determined by local assessors to be the total taxable value of land and additions on the property. | Land | Improvement |
|---|---|---|---|---|
| 2023 | $8,371 | $110,847 | $25,078 | $85,769 |
| 2022 | $8,280 | $105,083 | $25,078 | $80,005 |
| 2021 | $8,556 | $99,220 | $23,679 | $75,541 |
| 2020 | $8,402 | $96,990 | $23,147 | $73,843 |
| 2019 | $8,175 | $92,074 | $21,974 | $70,100 |
| 2018 | $7,026 | $87,201 | $21,539 | $65,662 |
| 2017 | $6,710 | $81,573 | $20,149 | $61,424 |
| 2016 | $6,231 | $74,716 | $18,522 | $56,194 |
| 2015 | -- | $70,012 | $17,356 | $52,656 |
| 2014 | -- | $67,700 | $16,877 | $50,823 |
| 2013 | -- | $69,773 | $17,394 | $52,379 |
Agents Affiliated with this Home
-
Olga Kaminska

Seller's Agent in 2021
Olga Kaminska
Core Realty & Investments Inc.
(312) 477-6806
283 Total Sales
-
N
Buyer's Agent in 2021
Non Member
NON MEMBER
-
Margret Borczyk

Seller's Agent in 2018
Margret Borczyk
Arc Red Inc Arc Realty Group
(708) 715-2423
20 Total Sales
-
Anna Pikula

Buyer's Agent in 2018
Anna Pikula
Landmark Realtors
(224) 578-9133
126 Total Sales
Map
Source: Midwest Real Estate Data (MRED)
MLS Number: 11195298
APN: 03-02-126-012
- 321 Mahogany Dr
- 2003 Magenta Ln
- Lot 4 b Ryan Pkwy
- 2010 Azure Ln
- 1911 Ozark Pkwy
- 2150 E Algonquin Rd
- 1782 Cumberland Pkwy
- 2 Cumberland Pkwy
- 810 Tamarac Dr
- 2170 Indigo Dr
- 1531 Cumberland Pkwy
- Lot 16 Manito Trail
- 6769 Slate Dr Unit 953
- 2117 Limestone Ln Unit 781
- 719 Webster St
- 602 S Vista Dr
- lot 13-17 Pokagon Dr
- 6558 Marble Ln Unit 1005
- 6556 Marble Ln Unit 1006
- 1411 Yosemite Pkwy
