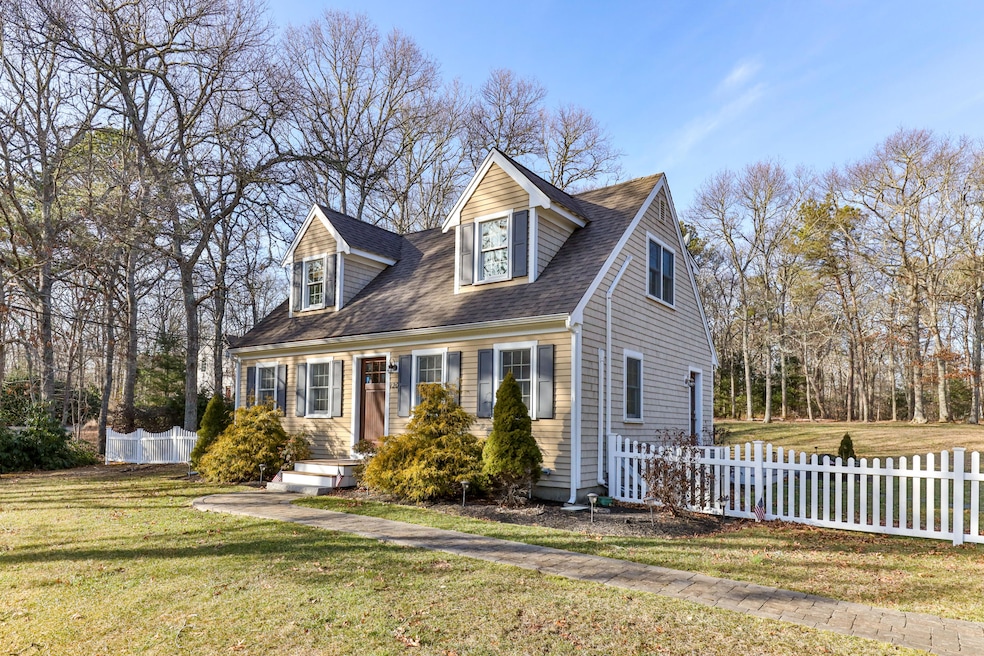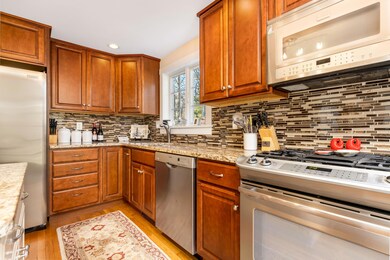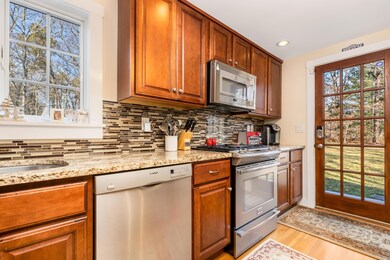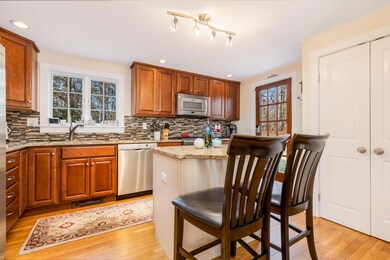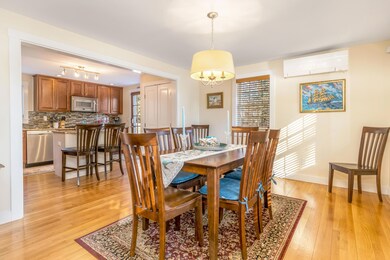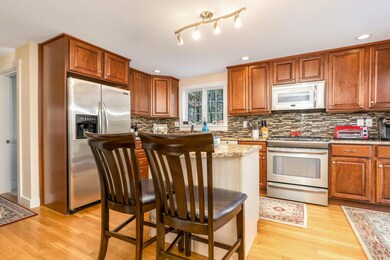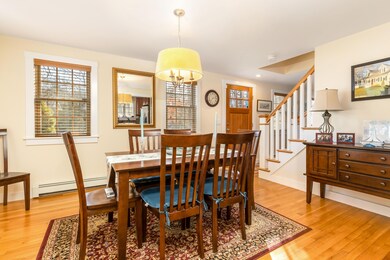
120 Asa Meigs Rd Marstons Mills, MA 02648
Estimated Value: $667,000 - $844,000
Highlights
- Property is near a marina
- Medical Services
- Wood Flooring
- West Villages Elementary School Rated A-
- Cape Cod Architecture
- No HOA
About This Home
As of March 2020An Amazing Expandable Custom Cape with High End Detail throughout! Wonderful Craftsmanship from Top to Bottom with Tasteful Selections hard to match in this price range. Updated Everything including Beautiful Kitchen & baths with Custom Trim & Cabinetry, Sparking Hardwood Floors, SS Appliance, Granite Counters accented with Glass Tile Backsplash. This Unique Home offers A/C, Natural Gas Heat, Anderson Windows, Pre-Dipped Cedar shingles and Custom Cedar Shutters. Additional Living Space is available in the Carpeted Lower Level, there is also a very nice Laundry room. Over 1700s.f. on all 3 levels. The Private Backyard is highlighted with a recently added Stone hardscaped Patio and Plantings. There are also Walking Trails and a Pond very close by. This unique and special home is a true pleasure to show, don't miss it!
Last Agent to Sell the Property
Frank DeStefano
William Raveis Real Estate & Home Services License #9050989 Listed on: 02/04/2020

Home Details
Home Type
- Single Family
Est. Annual Taxes
- $4,326
Year Built
- Built in 1983 | Remodeled
Lot Details
- 1.02 Acre Lot
- Near Conservation Area
- Gentle Sloping Lot
- Cleared Lot
- Yard
- Property is zoned RF
Parking
- 6 Parking Spaces
Home Design
- Cape Cod Architecture
- Poured Concrete
- Pitched Roof
- Asphalt Roof
- Shingle Siding
- Clapboard
Interior Spaces
- 1,267 Sq Ft Home
- 1-Story Property
- Ceiling Fan
- Recessed Lighting
- Living Room
- Home Security System
Kitchen
- Gas Range
- Microwave
- Dishwasher
- Kitchen Island
Flooring
- Wood
- Carpet
- Tile
Bedrooms and Bathrooms
- 3 Bedrooms
- Primary bedroom located on second floor
- Linen Closet
- Walk-In Closet
- 2 Full Bathrooms
Laundry
- Laundry Room
- Electric Dryer
- Washer
Basement
- Basement Fills Entire Space Under The House
- Interior Basement Entry
Outdoor Features
- Property is near a marina
- Patio
Location
- Property is near place of worship
- Property is near a golf course
Utilities
- Cooling System Mounted In Outer Wall Opening
- Hot Water Heating System
- Electric Water Heater
- Private Sewer
Community Details
- No Home Owners Association
- Medical Services
Listing and Financial Details
- Assessor Parcel Number 031001005
Ownership History
Purchase Details
Home Financials for this Owner
Home Financials are based on the most recent Mortgage that was taken out on this home.Purchase Details
Home Financials for this Owner
Home Financials are based on the most recent Mortgage that was taken out on this home.Purchase Details
Home Financials for this Owner
Home Financials are based on the most recent Mortgage that was taken out on this home.Purchase Details
Similar Homes in the area
Home Values in the Area
Average Home Value in this Area
Purchase History
| Date | Buyer | Sale Price | Title Company |
|---|---|---|---|
| Gifford Mark | $435,000 | None Available | |
| Tassoulas Kenny K | $355,000 | -- | |
| Murray Heather W | $269,900 | -- | |
| Carignan Richard M | $112,000 | -- |
Mortgage History
| Date | Status | Borrower | Loan Amount |
|---|---|---|---|
| Previous Owner | Tassoulas Kenny K | $275,000 | |
| Previous Owner | Carignan Richard M | $133,000 | |
| Previous Owner | Romiza David W | $55,000 | |
| Previous Owner | Romiza David W | $245,100 | |
| Previous Owner | Carignan Richard M | $242,900 | |
| Previous Owner | Carignan Richard M | $40,000 |
Property History
| Date | Event | Price | Change | Sq Ft Price |
|---|---|---|---|---|
| 03/13/2020 03/13/20 | Sold | $435,000 | -2.2% | $343 / Sq Ft |
| 02/09/2020 02/09/20 | Pending | -- | -- | -- |
| 02/04/2020 02/04/20 | For Sale | $445,000 | +25.4% | $351 / Sq Ft |
| 01/15/2016 01/15/16 | Sold | $355,000 | -4.0% | $280 / Sq Ft |
| 01/07/2016 01/07/16 | Pending | -- | -- | -- |
| 10/22/2015 10/22/15 | For Sale | $369,900 | -- | $292 / Sq Ft |
Tax History Compared to Growth
Tax History
| Year | Tax Paid | Tax Assessment Tax Assessment Total Assessment is a certain percentage of the fair market value that is determined by local assessors to be the total taxable value of land and additions on the property. | Land | Improvement |
|---|---|---|---|---|
| 2025 | $6,161 | $761,600 | $176,600 | $585,000 |
| 2024 | $5,426 | $694,700 | $176,600 | $518,100 |
| 2023 | $4,629 | $555,000 | $160,600 | $394,400 |
| 2022 | $4,327 | $448,900 | $119,100 | $329,800 |
| 2021 | $4,189 | $399,300 | $119,100 | $280,200 |
| 2020 | $4,217 | $384,800 | $126,900 | $257,900 |
| 2019 | $4,030 | $357,300 | $126,900 | $230,400 |
| 2018 | $3,825 | $330,400 | $133,500 | $196,900 |
| 2017 | $3,450 | $320,600 | $133,500 | $187,100 |
| 2016 | $2,899 | $266,000 | $137,100 | $128,900 |
| 2015 | $2,755 | $253,900 | $127,400 | $126,500 |
Agents Affiliated with this Home
-

Seller's Agent in 2020
Frank DeStefano
William Raveis Real Estate & Home Services
(508) 280-7300
-
Michael Ewald

Buyer's Agent in 2020
Michael Ewald
Stonewater Real Estate
(508) 360-9476
6 in this area
66 Total Sales
-
Heather Murray
H
Seller's Agent in 2016
Heather Murray
Realty Executives
(774) 313-7619
Map
Source: Cape Cod & Islands Association of REALTORS®
MLS Number: 22000652
APN: MMIL-000031-000000-000001-000005
- 275 Lake Shore Dr
- 41 Reflection Dr
- 23 Open Space Dr
- 66 Holly Ridge Dr
- 19 Mockingbird Ln
- 13 Quail Hollow Cir
- 4 Inkberry Cir
- 85 Reflection Dr
- 193-2 Country Club Rd
- 193-1 Country Club Rd
- 10 Wintergreen Ln
- 14 Sarah Lawrence Rd
- 31 Holly Ridge Dr
- 8 Trotters Ln
- 17 Greenway Cir
- 12 Susan Carsley Way
- 50 Whistleberry Dr
- 98 Whistleberry Dr
- 221 Camelback Rd
- 120 Asa Meigs Rd
- 132 Asa Meigs Rd
- 21 Saint Antons Way
- 21 Saint Anton's Way
- 123 Asa Meigs Rd
- 144 Asa Meigs Rd
- 107 Asa Meigs Rd
- 25 Saint Antons Way
- 106 Cranberry Ridge Rd
- 11 Saint Antons Way
- 77 Saint Anton's Way
- 77 Saint Antons Way
- 11 Deer Hollow Rd
- 158 Asa Meigs Rd
- 35 Saint Antons Way
- 78 Saint Antons Way
- 23 Deer Hollow Rd
- 163 Asa Meigs Rd
- 92 Cranberry Ridge Rd
- 80 Cranberry Ridge Rd
