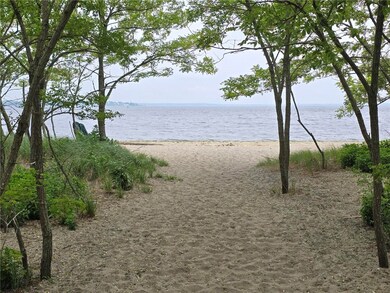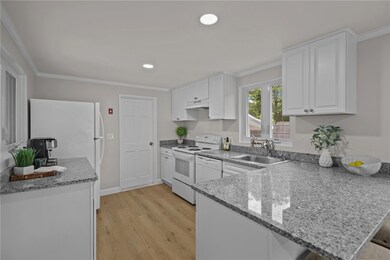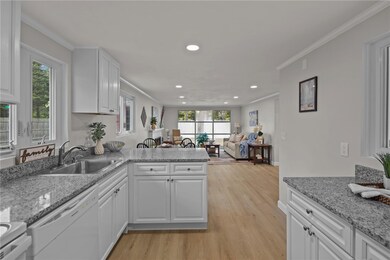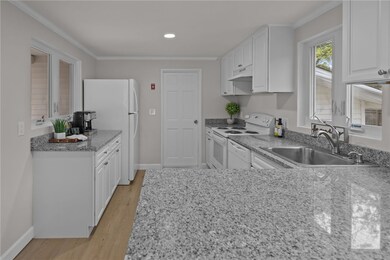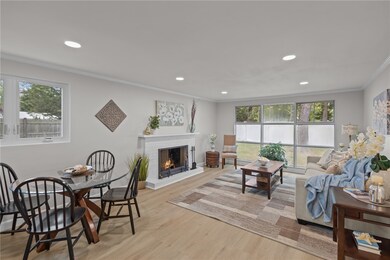
120 Aspinet Dr Warwick, RI 02888
Palace Garden NeighborhoodHighlights
- Tennis Courts
- Bathtub with Shower
- Heating System Uses Steam
- 1 Car Attached Garage
- Shops
- 1-Story Property
About This Home
As of July 2025Great condo alternative! Beautifully reimagined 3-bedroom, 1 -bath home nestled in Warwick's coveted Governor Francis neighborhood. New renovations include fresh new windows, kitchen, baths, flooring, oil tank, and more. Open concept floorplan takes advantage of every inch. The brand-new gourmet kitchen is a showstopper, featuring gleaming granite countertops, soft-close cabinetry, and all-new appliances perfect for family gatherings and entertaining alike. Both bathrooms have been thoughtfully updated with contemporary vanities and tasteful new floor tile work. Additional highlights include an inviting half-bath in the primary suite, and abundant closet space throughout. Located moments from parks, shopping, and dining, and set within a warm, close-knit community, 120 Aspinet Drive combines effortless style with everyday convenience. Don't miss your chance to call this move-in-ready gem your own!
Last Agent to Sell the Property
RI Real Estate Services License #REB.0016471 Listed on: 05/21/2025

Home Details
Home Type
- Single Family
Est. Annual Taxes
- $4,952
Year Built
- Built in 1966
Lot Details
- 10,019 Sq Ft Lot
Parking
- 1 Car Attached Garage
Home Design
- Slab Foundation
- Vinyl Siding
- Plaster
Interior Spaces
- 1,002 Sq Ft Home
- 1-Story Property
- Fireplace Features Masonry
- Laminate Flooring
Bedrooms and Bathrooms
- 3 Bedrooms
- Bathtub with Shower
Utilities
- No Cooling
- Heating System Uses Oil
- Radiant Heating System
- Heating System Uses Steam
- 100 Amp Service
- Oil Water Heater
Listing and Financial Details
- Tax Lot 18
- Assessor Parcel Number 120ASPINETDRWARW
Community Details
Overview
- Governor Francis Subdivision
Amenities
- Shops
- Restaurant
Recreation
- Tennis Courts
Ownership History
Purchase Details
Home Financials for this Owner
Home Financials are based on the most recent Mortgage that was taken out on this home.Purchase Details
Home Financials for this Owner
Home Financials are based on the most recent Mortgage that was taken out on this home.Similar Homes in Warwick, RI
Home Values in the Area
Average Home Value in this Area
Purchase History
| Date | Type | Sale Price | Title Company |
|---|---|---|---|
| Warranty Deed | $347,000 | None Available | |
| Warranty Deed | $347,000 | None Available | |
| Warranty Deed | $80,000 | -- | |
| Warranty Deed | $80,000 | -- |
Mortgage History
| Date | Status | Loan Amount | Loan Type |
|---|---|---|---|
| Open | $347,000 | Purchase Money Mortgage | |
| Closed | $347,000 | Purchase Money Mortgage | |
| Previous Owner | $108,000 | Stand Alone Refi Refinance Of Original Loan | |
| Previous Owner | $25,000 | No Value Available | |
| Previous Owner | $40,000 | Purchase Money Mortgage |
Property History
| Date | Event | Price | Change | Sq Ft Price |
|---|---|---|---|---|
| 07/10/2025 07/10/25 | Sold | $475,000 | -5.0% | $474 / Sq Ft |
| 06/23/2025 06/23/25 | Pending | -- | -- | -- |
| 05/28/2025 05/28/25 | Price Changed | $499,900 | -4.3% | $499 / Sq Ft |
| 05/21/2025 05/21/25 | For Sale | $522,310 | +50.5% | $521 / Sq Ft |
| 04/14/2025 04/14/25 | Sold | $347,000 | -13.2% | $346 / Sq Ft |
| 03/07/2025 03/07/25 | Pending | -- | -- | -- |
| 03/06/2025 03/06/25 | For Sale | $399,777 | -- | $399 / Sq Ft |
Tax History Compared to Growth
Tax History
| Year | Tax Paid | Tax Assessment Tax Assessment Total Assessment is a certain percentage of the fair market value that is determined by local assessors to be the total taxable value of land and additions on the property. | Land | Improvement |
|---|---|---|---|---|
| 2024 | $4,952 | $342,200 | $152,600 | $189,600 |
| 2023 | $4,856 | $342,200 | $152,600 | $189,600 |
| 2022 | $4,506 | $240,600 | $109,800 | $130,800 |
| 2021 | $4,506 | $240,600 | $109,800 | $130,800 |
| 2020 | $4,506 | $240,600 | $109,800 | $130,800 |
| 2019 | $4,506 | $240,600 | $109,800 | $130,800 |
| 2018 | $3,915 | $188,200 | $102,000 | $86,200 |
| 2017 | $3,809 | $188,200 | $102,000 | $86,200 |
| 2016 | $3,809 | $188,200 | $102,000 | $86,200 |
| 2015 | $3,357 | $161,800 | $85,800 | $76,000 |
| 2014 | $3,246 | $161,800 | $85,800 | $76,000 |
| 2013 | $3,202 | $161,800 | $85,800 | $76,000 |
Agents Affiliated with this Home
-
Sean Hevenor

Seller's Agent in 2025
Sean Hevenor
RI Real Estate Services
(401) 499-5700
3 in this area
44 Total Sales
-
Cathy Schobel

Seller's Agent in 2025
Cathy Schobel
RI Real Estate Services
(401) 885-5400
2 in this area
12 Total Sales
-
Nelson Taylor

Buyer's Agent in 2025
Nelson Taylor
Compass
(401) 214-1524
21 in this area
609 Total Sales
Map
Source: State-Wide MLS
MLS Number: 1385640
APN: WARW-000305-000018-000000
- 50 Lane 1
- 94 Osage Dr
- 376 Parkside Dr
- 59 King Philip Cir
- 88 General Hawkins Dr
- 281 Spring Green Rd
- 72 Audubon Rd
- 141 Weetamoe Dr
- 162 N Country Club Dr
- 69 Marine Ave
- 69 Apple Tree Ln
- 400 Narragansett Pkwy Unit Sb9
- 400 Narragansett Pkwy Unit SB4
- 49 Abbey Ave
- 788 Namquid Dr
- 89 Naushon Ave
- 600 Cole Farm Rd
- 14 Twin Oak Dr
- 30 Archdale Dr
- 56 Errol St

