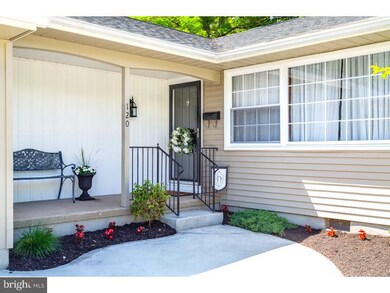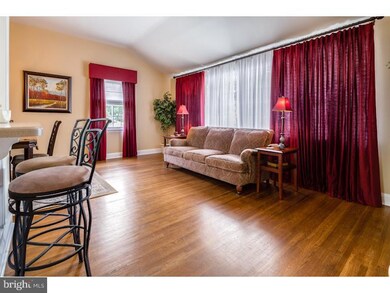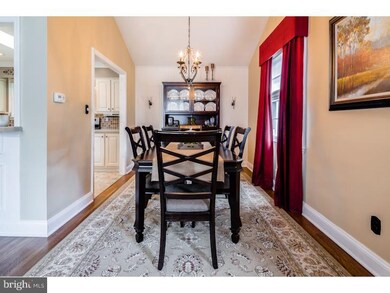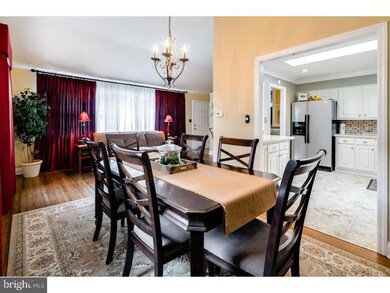
120 Barclay Ln Cherry Hill, NJ 08034
Barclay NeighborhoodEstimated Value: $443,000 - $551,000
Highlights
- In Ground Pool
- Colonial Architecture
- Wood Flooring
- A. Russell Knight Elementary School Rated A-
- Cathedral Ceiling
- No HOA
About This Home
As of July 2014Get Here Fast! A home like this will not last long in this market! Step in and instantly embrace the beautiful, fresh and exciting interior found in this move in ready, Barclay Farm Warwick model. Redesign of the main level provides the open concept living space that is extremely popular today. Family gatherings and everyday living is easily accommodated in the nicely sized living room and dining rooms with their vaulted ceilings and hardwood floors. The kitchen was impeccably redone, with Corian counters, stainless appliances, ceramic tile floors and back splash and open breakfast bar. The lower level family room with brick fireplace and built-ins is very spacious and bright with views of the huge back yard and patio. A convenient laundry room and half bath are also on this level. Upstairs are 3 nicely sized bedrooms, all with hardwood floors, plus a gorgeous updated main bath. One special feature of this home is a large attached workshop with electric service and heat, accessible through the garage or patio. This room could easily be cooled and could also be made into an awesome studio, personal gym, office, or just used for incredible storage you decide! A private patio and shed overlooks the huge outdoor space not found in most Barclay homes! New windows throughout and updated major systems make this home worry-free. This home is conveniently located close to the Barclay Farmstead, swim clubs, shopping and all major roads. Don't wait!
Last Agent to Sell the Property
Keri Ricci
Keller Williams Realty - Cherry Hill Listed on: 06/06/2014
Last Buyer's Agent
DAVID BURNS
Keller Williams Realty - Cherry Hill
Home Details
Home Type
- Single Family
Est. Annual Taxes
- $8,199
Year Built
- Built in 1956
Lot Details
- 0.39 Acre Lot
- Lot Dimensions are 80x210
- East Facing Home
- Level Lot
- Open Lot
- Back, Front, and Side Yard
Parking
- 1 Car Attached Garage
- 3 Open Parking Spaces
- Driveway
Home Design
- Colonial Architecture
- Split Level Home
- Brick Foundation
- Shingle Roof
- Vinyl Siding
Interior Spaces
- 1,852 Sq Ft Home
- Cathedral Ceiling
- Ceiling Fan
- Skylights
- Brick Fireplace
- Replacement Windows
- Family Room
- Living Room
- Dining Room
- Unfinished Basement
- Crawl Space
- Laundry on lower level
Kitchen
- Breakfast Area or Nook
- Built-In Oven
- Cooktop
Flooring
- Wood
- Wall to Wall Carpet
- Tile or Brick
Bedrooms and Bathrooms
- 3 Bedrooms
- En-Suite Primary Bedroom
- 1.5 Bathrooms
Outdoor Features
- In Ground Pool
- Patio
- Exterior Lighting
- Shed
- Porch
Schools
- A. Russell Knight Elementary School
- Carusi Middle School
- Cherry Hill High - West
Utilities
- Forced Air Heating and Cooling System
- Heating System Uses Gas
- Natural Gas Water Heater
Listing and Financial Details
- Tax Lot 00005
- Assessor Parcel Number 09-00342 12-00005
Community Details
Overview
- No Home Owners Association
- Built by SCARBOROUGH
- Barclay Subdivision, Warwick Floorplan
Recreation
- Community Pool
Ownership History
Purchase Details
Purchase Details
Home Financials for this Owner
Home Financials are based on the most recent Mortgage that was taken out on this home.Purchase Details
Home Financials for this Owner
Home Financials are based on the most recent Mortgage that was taken out on this home.Purchase Details
Home Financials for this Owner
Home Financials are based on the most recent Mortgage that was taken out on this home.Similar Homes in Cherry Hill, NJ
Home Values in the Area
Average Home Value in this Area
Purchase History
| Date | Buyer | Sale Price | Title Company |
|---|---|---|---|
| Mackenzie William T | -- | None Available | |
| Mackenzie William T | $271,000 | -- | |
| Potts Jamie | $267,000 | -- | |
| Burton Traci | $128,000 | -- |
Mortgage History
| Date | Status | Borrower | Loan Amount |
|---|---|---|---|
| Previous Owner | Potts Jamie | $226,950 | |
| Previous Owner | Burton Traci | $118,000 |
Property History
| Date | Event | Price | Change | Sq Ft Price |
|---|---|---|---|---|
| 07/30/2014 07/30/14 | Sold | $271,000 | +4.2% | $146 / Sq Ft |
| 07/01/2014 07/01/14 | Pending | -- | -- | -- |
| 06/22/2014 06/22/14 | Price Changed | $259,990 | -1.9% | $140 / Sq Ft |
| 06/06/2014 06/06/14 | For Sale | $265,000 | -- | $143 / Sq Ft |
Tax History Compared to Growth
Tax History
| Year | Tax Paid | Tax Assessment Tax Assessment Total Assessment is a certain percentage of the fair market value that is determined by local assessors to be the total taxable value of land and additions on the property. | Land | Improvement |
|---|---|---|---|---|
| 2024 | $9,202 | $219,000 | $76,300 | $142,700 |
| 2023 | $9,202 | $219,000 | $76,300 | $142,700 |
| 2022 | $8,948 | $219,000 | $76,300 | $142,700 |
| 2021 | $8,977 | $219,000 | $76,300 | $142,700 |
| 2020 | $8,867 | $219,000 | $76,300 | $142,700 |
| 2019 | $8,863 | $219,000 | $76,300 | $142,700 |
| 2018 | $8,839 | $219,000 | $76,300 | $142,700 |
| 2017 | $8,718 | $219,000 | $76,300 | $142,700 |
| 2016 | $8,602 | $219,000 | $76,300 | $142,700 |
| 2015 | $8,467 | $219,000 | $76,300 | $142,700 |
| 2014 | $8,372 | $219,000 | $76,300 | $142,700 |
Agents Affiliated with this Home
-
K
Seller's Agent in 2014
Keri Ricci
Keller Williams Realty - Cherry Hill
-
D
Buyer's Agent in 2014
DAVID BURNS
Keller Williams Realty - Cherry Hill
Map
Source: Bright MLS
MLS Number: 1002958596
APN: 09-00342-12-00005
- 100 Sawmill Rd
- 1015 Chelten Pkwy
- 1008 E Tampa Ave
- 927 Edgemoor Rd
- 1840 Frontage Rd Unit 1501
- 1840 1501 Frontage Rd Unit 1501
- 901 Kingston Dr
- 1324 Beaverbrook Dr
- 405 Holly Glen Dr
- 76 Edison Rd
- 215 Chelten Pkwy
- 124 Edison Rd
- 407 Bruce Terrace
- 116 Deerfield Dr
- 112 Deerfield Dr
- 43 Churchill Rd
- 144 Edison Rd
- 118 Barcroft Dr
- 105 Hart Rd
- 2 Clark Dr
- 120 Barclay Ln
- 122 Barclay Ln
- 118 Barclay Ln
- 124 Barclay Ln
- 116 Barclay Ln
- 115 Sharrowvale Rd
- 117 Sharrowvale Rd
- 113 Sharrowvale Rd
- 119 Barclay Ln
- 126 Barclay Ln
- 114 Barclay Ln
- 117 Barclay Ln
- 119 Sharrowvale Rd
- 111 Sharrowvale Rd
- 123 Barclay Ln
- 115 Barclay Ln
- 112 Barclay Ln
- 121 Sharrowvale Rd
- 109 Sharrowvale Rd
- 128 Barclay Ln






