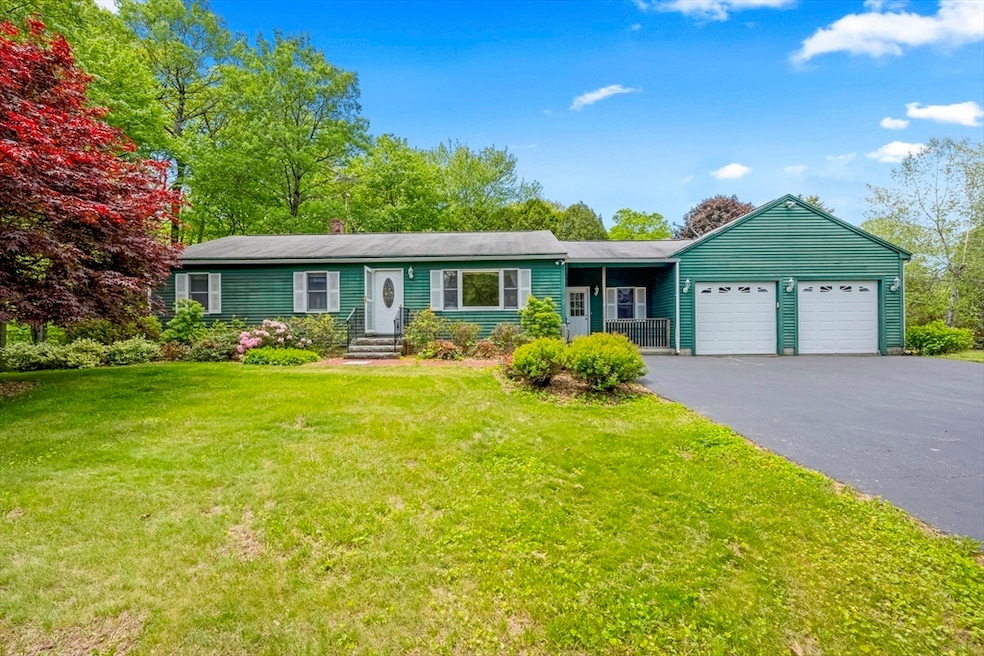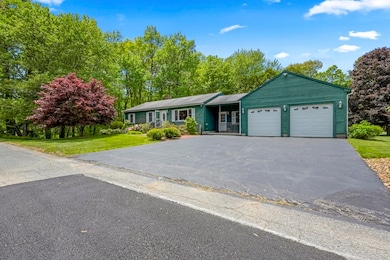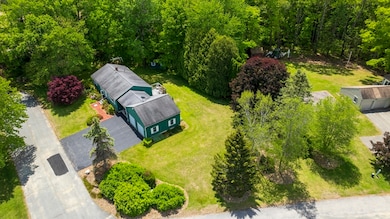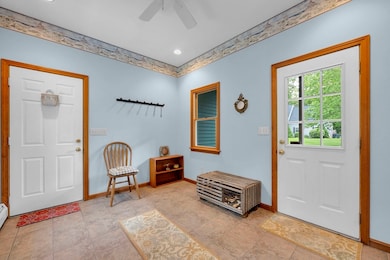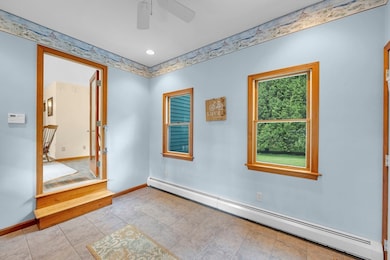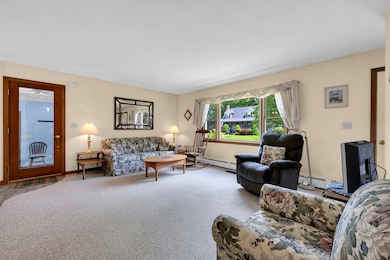
120 Bay Path Rd East Brookfield, MA 01515
Estimated payment $2,610/month
Highlights
- Hot Property
- Deck
- Bonus Room
- Spa
- Ranch Style House
- Sun or Florida Room
About This Home
Sweet neighborhood and preferred end of the street location is perfect for this 3 BR 2 BA ranch style home! Enter through the Sun Room to the main living area featuring a large Living Room, Dining Room with sliders to the Deck and a fully applianced eat-in Kitchen. The Bedroom area includes a Primary Bedroom with Full Bath and 2 additional Bedrooms with a 2nd full Bath. Downstairs, a generously sized Bonus Room offers flexibility. The unfinished portion of the Basement provides ample storage with convenient built in shelves. This home is truely designed for enjoyment, boasting an oversized two car garage with finished interior, a working hot tub, sunny deck and a great yard surrounding the house. Also there is Central Air with recently updated condenser, town water, newer garage door openers and numerous ceiling fans, all with easy highway access and ready for the next owners to love!
Open House Schedule
-
Sunday, June 01, 202511:30 am to 1:30 pm6/1/2025 11:30:00 AM +00:006/1/2025 1:30:00 PM +00:00Sweet neighborhood and preferred end of the street location is perfect for this 3 BR 2 BA ranch style home! Enter through the Sun Room to the main living area featuring a large Living Room, Dining Room with sliders to the Deck and a fully applianced eat-in Kitchen. The Bedroom area includes a Primary Bedroom with Full Bath and 2 additional Bedrooms with a 2nd full Bath. Downstairs, a generously sized Bonus Room offers flexibility. The unfinished portion of the Basement provides ample storage.Add to Calendar
Home Details
Home Type
- Single Family
Est. Annual Taxes
- $3,947
Year Built
- Built in 1988
Lot Details
- 0.56 Acre Lot
- Street terminates at a dead end
- Corner Lot
- Level Lot
Parking
- 2 Car Attached Garage
- Garage Door Opener
- Driveway
- Open Parking
- Off-Street Parking
Home Design
- Ranch Style House
- Frame Construction
- Shingle Roof
- Concrete Perimeter Foundation
Interior Spaces
- Central Vacuum
- Ceiling Fan
- Insulated Windows
- Window Screens
- Sliding Doors
- Dining Area
- Bonus Room
- Sun or Florida Room
Kitchen
- Range
- Microwave
- Dishwasher
Flooring
- Wall to Wall Carpet
- Ceramic Tile
- Vinyl
Bedrooms and Bathrooms
- 3 Bedrooms
- 2 Full Bathrooms
Laundry
- Dryer
- Washer
Partially Finished Basement
- Basement Fills Entire Space Under The House
- Interior and Exterior Basement Entry
- Block Basement Construction
- Laundry in Basement
Outdoor Features
- Spa
- Balcony
- Deck
- Rain Gutters
Schools
- E B Elementary School
- Knox Trail Middle School
- David Prouty High School
Utilities
- Central Air
- 1 Cooling Zone
- 2 Heating Zones
- Heating System Uses Oil
- Baseboard Heating
- Tankless Water Heater
- Private Sewer
Community Details
- No Home Owners Association
- Bay Path Estates Subdivision
Listing and Financial Details
- Assessor Parcel Number M:0030 B:0107 L:00100,3245840
Map
Home Values in the Area
Average Home Value in this Area
Tax History
| Year | Tax Paid | Tax Assessment Tax Assessment Total Assessment is a certain percentage of the fair market value that is determined by local assessors to be the total taxable value of land and additions on the property. | Land | Improvement |
|---|---|---|---|---|
| 2025 | $3,947 | $307,400 | $49,400 | $258,000 |
| 2024 | $3,249 | $254,400 | $44,800 | $209,600 |
| 2023 | $3,335 | $254,400 | $44,800 | $209,600 |
| 2022 | $3,433 | $253,700 | $38,700 | $215,000 |
| 2021 | $3,251 | $219,200 | $38,700 | $180,500 |
| 2020 | $3,054 | $206,100 | $38,700 | $167,400 |
| 2019 | $3,123 | $189,600 | $38,700 | $150,900 |
| 2018 | $2,888 | $186,800 | $39,800 | $147,000 |
| 2017 | $2,815 | $172,900 | $36,800 | $136,100 |
| 2016 | $2,830 | $162,100 | $36,800 | $125,300 |
| 2015 | $2,866 | $165,100 | $36,800 | $128,300 |
| 2014 | $2,876 | $165,100 | $36,800 | $128,300 |
Property History
| Date | Event | Price | Change | Sq Ft Price |
|---|---|---|---|---|
| 05/28/2025 05/28/25 | For Sale | $429,900 | -- | $354 / Sq Ft |
Purchase History
| Date | Type | Sale Price | Title Company |
|---|---|---|---|
| Deed | $269,900 | -- | |
| Deed | $105,000 | -- |
Mortgage History
| Date | Status | Loan Amount | Loan Type |
|---|---|---|---|
| Previous Owner | $27,000 | No Value Available | |
| Previous Owner | $150,000 | No Value Available | |
| Previous Owner | $20,000 | No Value Available | |
| Previous Owner | $122,000 | No Value Available | |
| Previous Owner | $105,200 | No Value Available |
Similar Homes in the area
Source: MLS Property Information Network (MLS PIN)
MLS Number: 73378110
APN: EBRO-000030-000107-000100
- 109 Dunnbrook Rd
- 40 an 42 North St
- 111 & 112 Maple Way
- 1 Brickyard Rd
- 78 Old East Brookfield Rd
- 117 Drake Ln
- 386 E Main St
- 56 Old e Brookfield Rd
- 5 Mechanic St
- 10 Green St
- 1 Pine Ln
- 9 Green St
- 252 Howe St
- 38 E Brookfield Rd
- 9 Walker Rd
- 10 Brookfield Rd
- 4 E Brookfield Rd
- 9 Treadwell Dr
- 7 Fullam Hill Rd
- 15 Depot Rd
