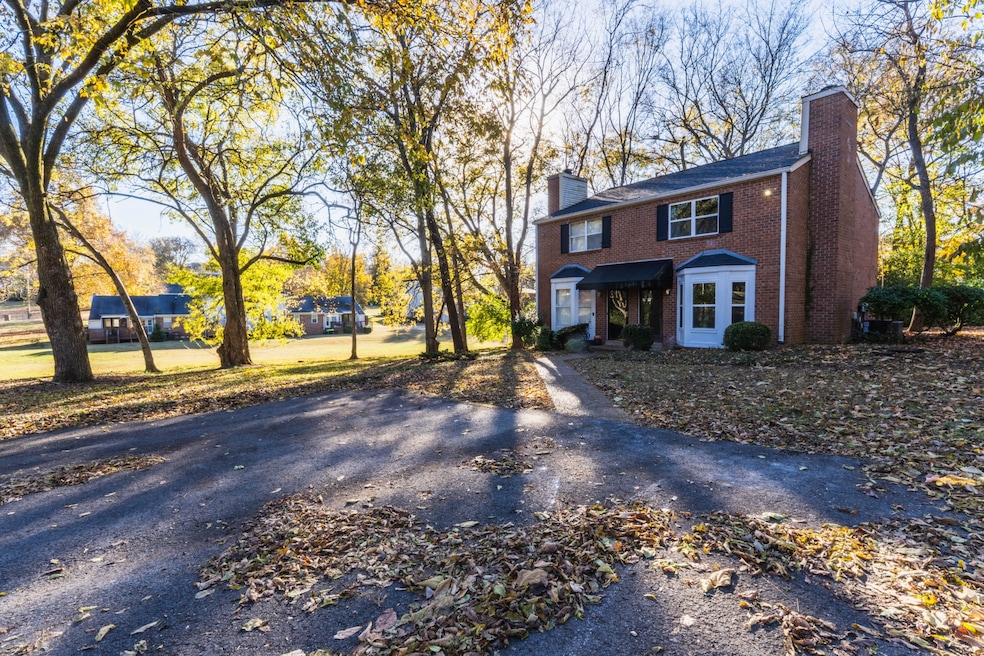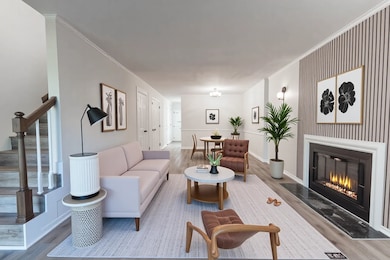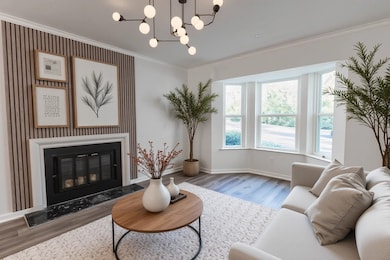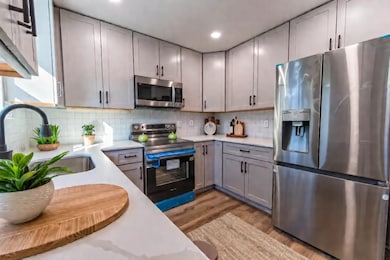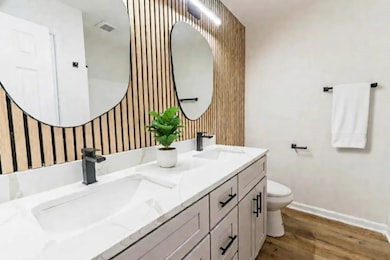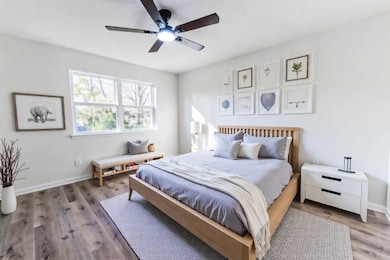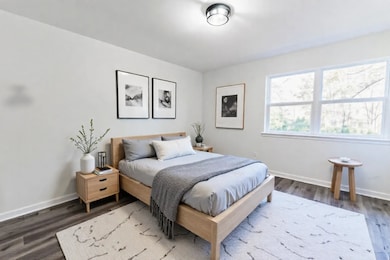120 Brattlesboro Dr Nashville, TN 37204
Estimated payment $2,686/month
Highlights
- Stainless Steel Appliances
- Percy Priest Elementary School Rated A-
- Central Heating and Cooling System
About This Home
FULLY REMODELED townhouse in the DESIRABLE and secluded Brattlesboro Subdivision! This END UNIT in a park-like setting has NEW windows, NEW AC UNIT, NEW roof, NEW floors, NEW paint, NEW kitchen, NEW stainless steel appliances, NEW bathrooms, NEW lighting, NEW EVERYTHING!!! Don't miss the chance to own this fully customized unit, complete with soft-close kitchen cabinets, hand-installed backsplash, trendy accent walls and carefully chosen finishes!
Listing Agent
Exit Realty Bob Lamb & Associates Brokerage Phone: 6159621128 License #333676 Listed on: 11/12/2025

Townhouse Details
Home Type
- Townhome
Est. Annual Taxes
- $2,522
Year Built
- Built in 1982
HOA Fees
- $263 Monthly HOA Fees
Home Design
- Brick Exterior Construction
Interior Spaces
- 1,224 Sq Ft Home
- Property has 2 Levels
- Laminate Flooring
Kitchen
- Microwave
- Dishwasher
- Stainless Steel Appliances
Bedrooms and Bathrooms
- 2 Main Level Bedrooms
Parking
- 2 Open Parking Spaces
- 2 Parking Spaces
Schools
- Glendale Elementary School
- John Trotwood Moore Middle School
- Hillsboro Comp High School
Additional Features
- 436 Sq Ft Lot
- Central Heating and Cooling System
Listing and Financial Details
- Assessor Parcel Number 132090A00200CO
Community Details
Overview
- $350 One-Time Secondary Association Fee
- Association fees include maintenance structure, ground maintenance
- Brattlesboro Subdivision
Pet Policy
- Pets Allowed
Map
Home Values in the Area
Average Home Value in this Area
Tax History
| Year | Tax Paid | Tax Assessment Tax Assessment Total Assessment is a certain percentage of the fair market value that is determined by local assessors to be the total taxable value of land and additions on the property. | Land | Improvement |
|---|---|---|---|---|
| 2024 | $2,522 | $77,500 | $15,500 | $62,000 |
| 2023 | $2,522 | $77,500 | $15,500 | $62,000 |
| 2022 | $2,936 | $77,500 | $15,500 | $62,000 |
| 2021 | $2,548 | $77,500 | $15,500 | $62,000 |
| 2020 | $3,065 | $72,625 | $13,000 | $59,625 |
| 2019 | $2,291 | $72,625 | $13,000 | $59,625 |
Property History
| Date | Event | Price | List to Sale | Price per Sq Ft |
|---|---|---|---|---|
| 11/13/2025 11/13/25 | For Sale | $419,900 | -- | $343 / Sq Ft |
Purchase History
| Date | Type | Sale Price | Title Company |
|---|---|---|---|
| Warranty Deed | $271,000 | Watauga Title |
Source: Realtracs
MLS Number: 3045294
APN: 132-09-0A-002-00
- 4416A Lealand Ln
- 4403B Soper Ave
- 4426 Lealand Ln Unit B
- 937 Glendale Ln
- 956 Battery Ln
- 916 Cadillac Ave
- 924 Battery Ln
- 305 Galloway Dr
- 915 Glendale Ln
- 4332 General Bate Dr
- 100 Braxton Hill Ct Unit 6
- 108 Colony Ct Unit 3F
- 855 Pasadena Dr
- 1107 Lipscomb Dr
- 1344 Duncanwood Ct
- 1110B Biltmore Dr
- 4415 Curtiswood Cir
- 4144 Outer Dr Unit 4144
- 1025 Saint Andrews Place
- 4153 Outer Dr
- 211 Brattlesboro Place
- 1101C Biltmore Dr
- 4115 Rockdale Ave Unit A
- 4224 Granny White Pike
- 4224 Granny White Pike Unit A
- 4311 Granny White Pike
- 1000 Caldwell Ln Unit C
- 1000 Caldwell Ln Unit B
- 3646 Mayflower Place
- 3644 Mayflower Place
- 4606 Shys Hill Rd
- 4112 Oriole Place
- 1003 Woodmont Blvd
- 1012 Woodmont Blvd
- 2006A Galbraith Dr Unit A
- 2011 Richard Jones Rd
- 2019B Overhill Dr Unit B
- 1743 Glen Echo Rd
- 3401 Granny White Pike
- 409 Ashlawn Ct Unit 409
