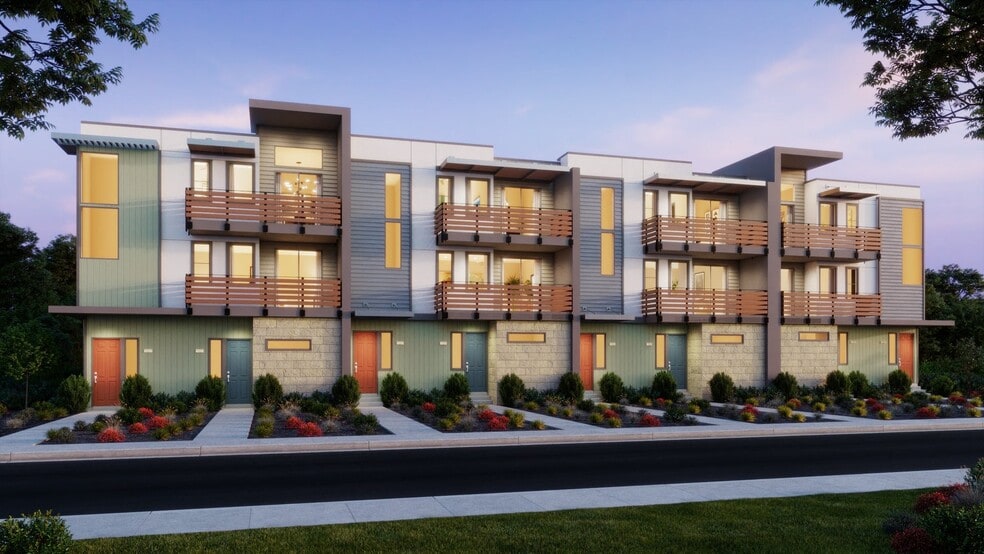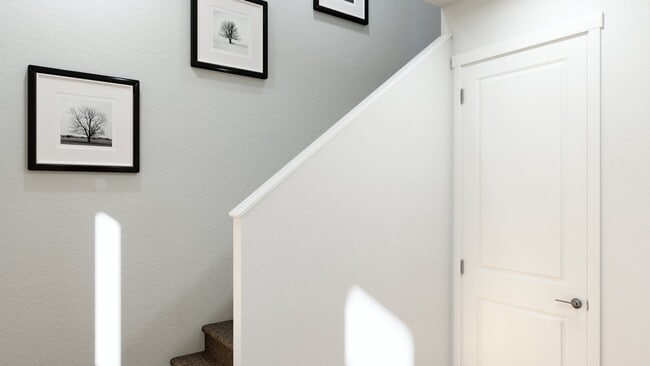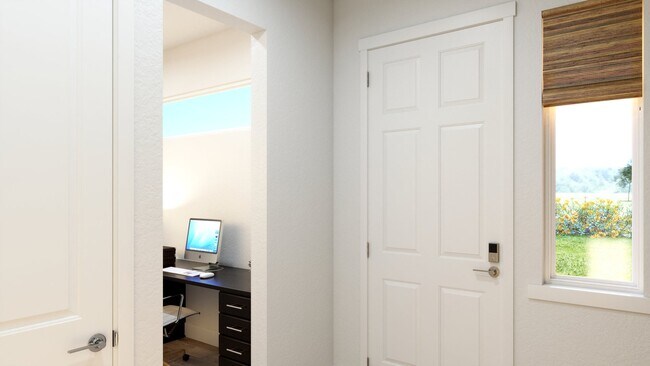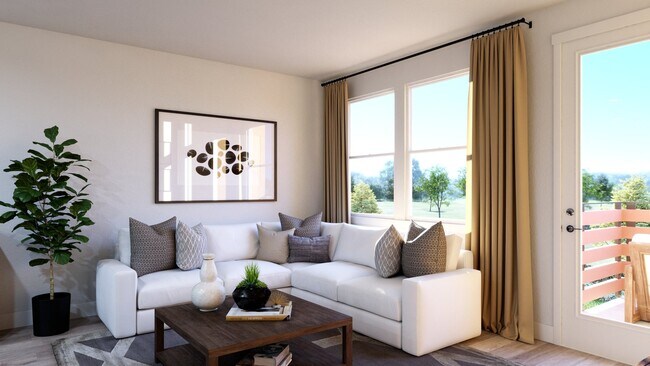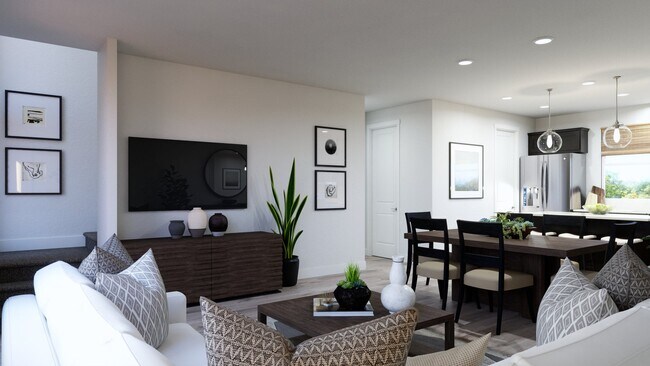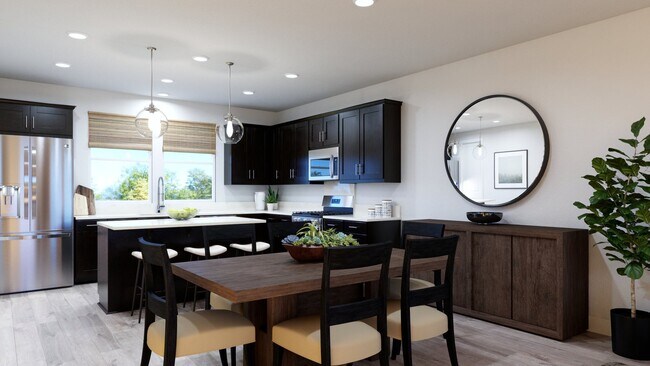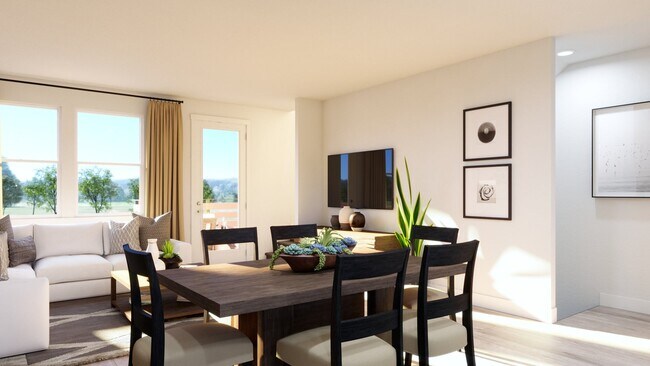
120 Brutus Commons Livermore, CA 94551
Cava - Row TownhomesEstimated payment $5,520/month
Highlights
- New Construction
- Rancho Las Positas Elementary School Rated A
- Walk-In Pantry
About This Home
Designed for modern living, Plan 3 offers approximately 1,391 square feet of modern living space. A private porch entry welcomes you inside, where the first floor features a dedicated work center or an optional powder bath, making it a perfect setup for remote work or additional storage. The open-concept main level includes a spacious great room, dining area, and kitchen with a walk-in corner pantry, providing practicality and style. A large deck provides an outdoor retreat, perfect for enjoying morning coffee or evening relaxation. Upstairs, both bedrooms include en-suite baths for privacy and comfort, while the primary suite boasts a spacious walk-in closet and a seated shower. A two-car garage completes the home, offering storage and convenience in a well-designed layout. Please see agent for more information.
Townhouse Details
Home Type
- Townhome
Parking
- 2 Car Garage
Home Design
- New Construction
Interior Spaces
- 3-Story Property
- Walk-In Pantry
Bedrooms and Bathrooms
- 2 Bedrooms
Map
Other Move In Ready Homes in Cava - Row Townhomes
About the Builder
- 3077 Comcast Place
- Amarone - Row Townhomes
- Cava - Row Townhomes
- Cava - Stacked Flats
- Cava - Back-to-Back Townhomes
- 2811 Triad Dr
- 113 Sedona
- Francis Ranch - Marigold
- Francis Ranch - Jasmine
- Francis Ranch - Larkspur
- Francis Ranch - Orchid
- Parkview
- 1320 Portola Ave
- 1322 Portola Ave
- 1324 Portola Ave
- 1330 Portola Ave
- Francis Ranch - Primrose
- 1705 Central Pkwy
- Francis Ranch - Azure
- 0 N K St
