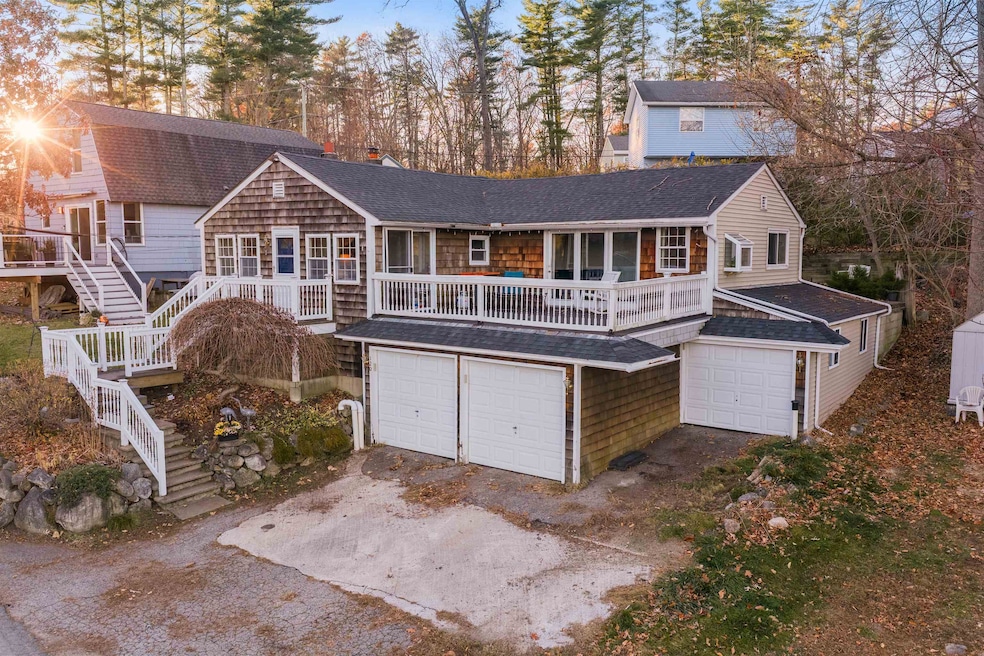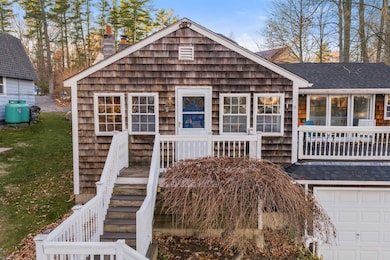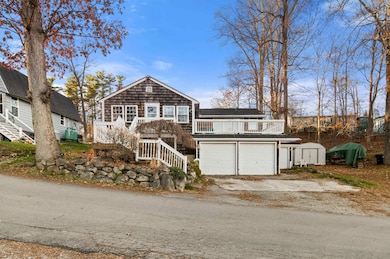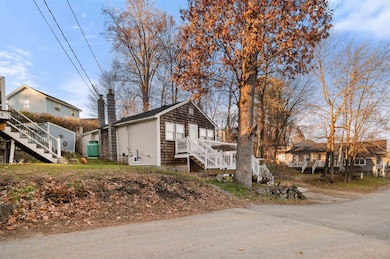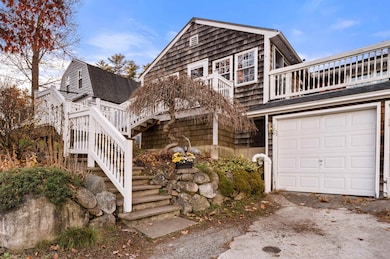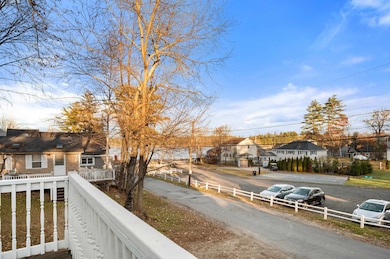Estimated payment $3,533/month
Highlights
- Community Beach Access
- Water Access
- Home fronts a pond
- Water Views
- Access to a Dock
- Pond
About This Home
Located in the highly sought-after Big Island Pond private community, this charming two-bedroom ranch home is the perfect blend of cozy comfort and exceptional four-season recreation.
Enjoy the ease of single-level living in a freshly painted and meticulously well-maintained home that includes a newly installed propane furnace. Step out onto the extra-large deck to enjoy beautiful water views, creating the ultimate spot for entertaining, morning coffee, or relaxing with sunset cocktails. A private, low-maintenance courtyard-style backyard provides the perfect quiet retreat. Inside, you will find a versatile water-view den, a cozy wood-burning fireplace, a spacious kitchen and a living room equipped with sliders that let in plenty of light and offer easy outdoor access. This property also boasts a huge bonus garage, providing all the room you need for vehicles, tools, and all your essential lake toys along with a large primary room and a second bedroom.
Big Island Pond is renowned as one of the largest recreational bodies of water in Southern New Hampshire, offering an unparalleled lifestyle with exclusive access to a community clubhouse and a private beach. Residents enjoy swimming, fishing, kayaking, and boating in the summer, followed by ice skating, ice fishing, and snowmobiling right from their doorstep in the winter.
Real estate is owned in common by the Chases Grove Tenant’s Association.
First showing at the Open House Saturday Nov 29th 12-2pm!
Listing Agent
BHHS Verani Seacoast Brokerage Phone: 603-401-4850 License #071159 Listed on: 11/26/2025

Open House Schedule
-
Saturday, November 29, 202512:00 to 2:00 pm11/29/2025 12:00:00 PM +00:0011/29/2025 2:00:00 PM +00:00Add to Calendar
Home Details
Home Type
- Single Family
Est. Annual Taxes
- $8,498
Year Built
- Built in 1937
Lot Details
- Home fronts a pond
- Property is zoned LDR
Parking
- 3 Car Garage
Home Design
- Raised Ranch Architecture
- Block Foundation
- Stone Foundation
- Shake Siding
Interior Spaces
- Property has 1 Level
- Fireplace
- Water Views
- Basement
- Interior Basement Entry
- Dishwasher
Flooring
- Carpet
- Laminate
- Tile
Bedrooms and Bathrooms
- 2 Bedrooms
- 1 Full Bathroom
Laundry
- Dryer
- Washer
Outdoor Features
- Water Access
- Access to a Dock
- Pond
- Lake, Pond or Stream
Schools
- East Derry Memorial Elementary School
- West Running Brook Middle Sch
- Pinkerton Academy High School
Utilities
- Forced Air Heating System
- Shared Water Source
- Drilled Well
- Septic Tank
- Cable TV Available
Listing and Financial Details
- Legal Lot and Block 109 / 91
- Assessor Parcel Number 4
Community Details
Overview
- Chases Grove Subdivision
Recreation
- Mooring Area
- Community Beach Access
- Community Basketball Court
Map
Home Values in the Area
Average Home Value in this Area
Tax History
| Year | Tax Paid | Tax Assessment Tax Assessment Total Assessment is a certain percentage of the fair market value that is determined by local assessors to be the total taxable value of land and additions on the property. | Land | Improvement |
|---|---|---|---|---|
| 2024 | $8,364 | $447,500 | $0 | $447,500 |
| 2023 | $5,879 | $284,300 | $0 | $284,300 |
| 2022 | $5,413 | $284,300 | $0 | $284,300 |
| 2021 | $4,482 | $181,000 | $0 | $181,000 |
| 2020 | $4,406 | $181,000 | $0 | $181,000 |
| 2019 | $4,409 | $168,800 | $0 | $168,800 |
| 2018 | $5,477 | $210,400 | $0 | $210,400 |
| 2017 | $3,719 | $128,850 | $0 | $128,850 |
| 2016 | $3,487 | $128,850 | $0 | $128,850 |
| 2015 | $3,310 | $113,250 | $0 | $113,250 |
| 2014 | $3,332 | $113,250 | $0 | $113,250 |
| 2013 | $3,391 | $107,700 | $0 | $107,700 |
Property History
| Date | Event | Price | List to Sale | Price per Sq Ft | Prior Sale |
|---|---|---|---|---|---|
| 11/26/2025 11/26/25 | For Sale | $535,000 | +189.2% | $486 / Sq Ft | |
| 09/29/2017 09/29/17 | Sold | $185,000 | -2.6% | $168 / Sq Ft | View Prior Sale |
| 07/23/2017 07/23/17 | Pending | -- | -- | -- | |
| 07/06/2017 07/06/17 | Price Changed | $189,900 | -5.0% | $172 / Sq Ft | |
| 06/11/2017 06/11/17 | For Sale | $199,900 | 0.0% | $182 / Sq Ft | |
| 06/03/2017 06/03/17 | Pending | -- | -- | -- | |
| 06/01/2017 06/01/17 | For Sale | $199,900 | -- | $182 / Sq Ft |
Purchase History
| Date | Type | Sale Price | Title Company |
|---|---|---|---|
| Warranty Deed | $185,000 | -- | |
| Not Resolvable | $20,300 | -- |
Mortgage History
| Date | Status | Loan Amount | Loan Type |
|---|---|---|---|
| Open | $178,825 | FHA |
Source: PrimeMLS
MLS Number: 5070732
APN: DERY-000004-000091-000109
- 30 Stickney Rd
- 5 Kinsman Ln
- 67 Rockingham Rd Unit A-1
- 36 Tenney Rd
- 332-334 N N
- 14 Car Mar Ln
- 55 Woodridge Rd
- 5 Meadow Ln Unit 5 Meadow
- 21 Orchard Terrace Unit 2
- 1 Forest Ridge Rd
- 62 W Shore Rd
- 1 Chester Rd Unit G
- 1 Silvestri Cir Unit 24
- 3 Pembroke Dr Unit 5
- 205 N Main St
- 31 Bridge St
- 14 Oak St Unit 3
- 70 Fordway Extension Unit 102
- 73 E Broadway Unit O
- 73 E Broadway Unit K
