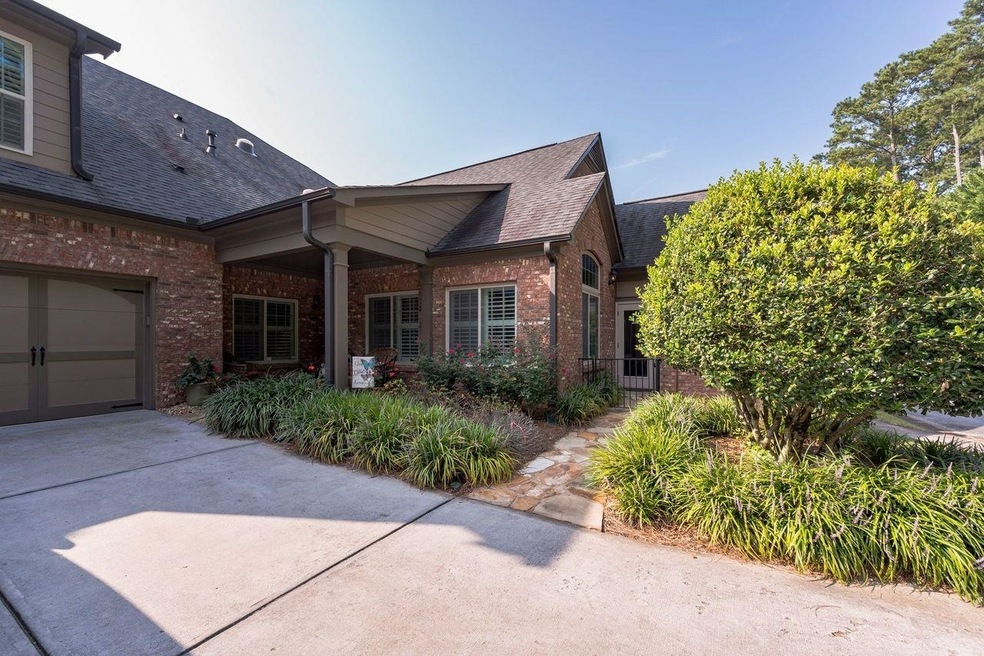
$392,000
- 3 Beds
- 3 Baths
- 1,638 Sq Ft
- 2110 Prichard Park Dr
- Kennesaw, GA
Create lasting memories in this beautifully appointed townhome in the Prichard Park community, perfectly positioned on a premium lot with peaceful green space views and guest-friendly parking. Located just minutes from Downtown Kennesaw, KSU, and I-75, this home offers the perfect blend of convenience, comfort, and low-maintenance luxury. Welcome home to charming curb appeal with upgraded Hardie
Teresa Gale Keller Williams Realty Atl North
