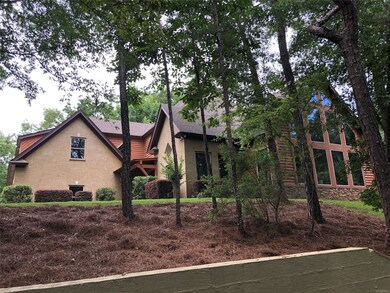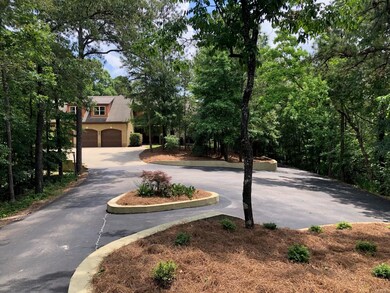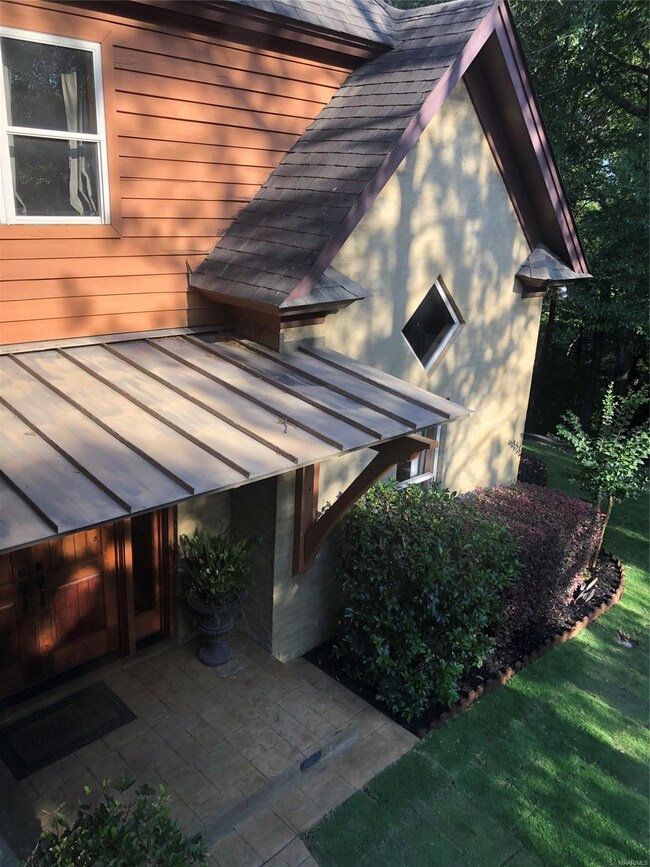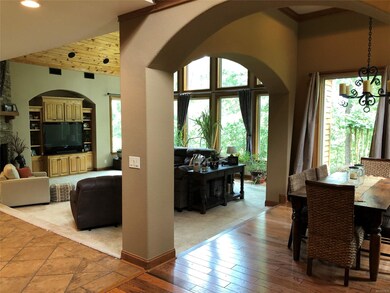
120 Covered Bridge Rd Wetumpka, AL 36093
Estimated Value: $559,000 - $765,000
Highlights
- In Ground Pool
- Deck
- Wood Flooring
- Mature Trees
- Vaulted Ceiling
- Hydromassage or Jetted Bathtub
About This Home
As of August 2021This one-of-a-kind home is located just minutes from Montgomery and Wetumpka. Situated on a private, wooded hilltop with 10.5 acres. Stone and iron security gate, paved and lighted drive. The entrance to this custom-built home opens into the massive great room with a stone fireplace, wood vaulted ceilings, and breathtaking views. The kitchen is open to the great room, offering a gas cooktop with pot filler, surrounded by tile and stone, electric oven and microwave, large pantry, work island, and beautiful granite countertops. There are two bedrooms downstairs. The master suite is large with a separate office and huge bath including an oversized shower with frameless glass, and four showerheads. The bathroom has jetted tub and oversized closets. The upstairs has a large rec room including a wet bar with granite countertop and fridge, plenty of room for a pool table, and an area for table and chairs. There are also two bedrooms upstairs, one oversized suite. The back door leads to a large covered porch area, screened porch, and beautiful private swimming pool. There is also a 3 car garage with storage and a separate garage/workshop for pool and lawn equipment. The views and privacy are simply amazing.
Last Agent to Sell the Property
Century 21 Brandt Wright License #045203 Listed on: 05/28/2021

Home Details
Home Type
- Single Family
Est. Annual Taxes
- $1,294
Year Built
- Built in 2005
Lot Details
- 10.5 Acre Lot
- Partially Fenced Property
- Mature Trees
Parking
- 3 Car Attached Garage
Home Design
- Brick Exterior Construction
- Slab Foundation
- Roof Vent Fans
- HardiePlank Siding
Interior Spaces
- 4,667 Sq Ft Home
- 2-Story Property
- Vaulted Ceiling
- Ceiling Fan
- Factory Built Fireplace
- Gas Fireplace
- Double Pane Windows
- Window Treatments
- Insulated Doors
- Pull Down Stairs to Attic
- Washer and Dryer Hookup
Kitchen
- Self-Cleaning Oven
- Gas Cooktop
- Microwave
- Ice Maker
- Dishwasher
- Disposal
Flooring
- Wood
- Wall to Wall Carpet
- Tile
Bedrooms and Bathrooms
- 4 Bedrooms
- Walk-In Closet
- Double Vanity
- Hydromassage or Jetted Bathtub
- Separate Shower
- Linen Closet In Bathroom
Home Security
- Home Security System
- Fire and Smoke Detector
Outdoor Features
- In Ground Pool
- Deck
- Covered patio or porch
- Separate Outdoor Workshop
- Play Equipment
Schools
- Wetu Elementary School
- Wetumpka Middle School
- Wetumpka High School
Utilities
- Multiple cooling system units
- Central Heating and Cooling System
- Multiple Heating Units
- Gas Water Heater
- Septic System
- Cable TV Available
Community Details
- No Home Owners Association
Listing and Financial Details
- Assessor Parcel Number 24 03 06 0005 024000
Ownership History
Purchase Details
Home Financials for this Owner
Home Financials are based on the most recent Mortgage that was taken out on this home.Similar Homes in Wetumpka, AL
Home Values in the Area
Average Home Value in this Area
Purchase History
| Date | Buyer | Sale Price | Title Company |
|---|---|---|---|
| Pearson Dale T | $655,000 | None Available |
Mortgage History
| Date | Status | Borrower | Loan Amount |
|---|---|---|---|
| Open | Pearson Dale T | $380,000 |
Property History
| Date | Event | Price | Change | Sq Ft Price |
|---|---|---|---|---|
| 08/02/2021 08/02/21 | Sold | $655,000 | -2.1% | $140 / Sq Ft |
| 05/28/2021 05/28/21 | For Sale | $669,000 | -- | $143 / Sq Ft |
Tax History Compared to Growth
Tax History
| Year | Tax Paid | Tax Assessment Tax Assessment Total Assessment is a certain percentage of the fair market value that is determined by local assessors to be the total taxable value of land and additions on the property. | Land | Improvement |
|---|---|---|---|---|
| 2024 | $1,294 | $514,560 | $41,270 | $473,290 |
| 2023 | $1,294 | $520,160 | $41,270 | $478,890 |
| 2022 | $912 | $38,184 | $2,423 | $35,761 |
| 2021 | $922 | $38,584 | $2,423 | $36,161 |
| 2020 | $932 | $38,994 | $2,423 | $36,571 |
| 2019 | $952 | $40,186 | $2,805 | $37,381 |
| 2018 | $876 | $36,730 | $2,805 | $33,925 |
| 2017 | $876 | $36,740 | $2,806 | $33,934 |
| 2016 | $926 | $36,730 | $2,805 | $33,925 |
| 2014 | $935 | $370,980 | $33,410 | $337,570 |
Agents Affiliated with this Home
-
Brandt Wright

Seller's Agent in 2021
Brandt Wright
Century 21 Brandt Wright
(334) 399-3700
33 Total Sales
-
Hayden Hudson

Buyer's Agent in 2021
Hayden Hudson
Legacy Homes Realty Inc
(334) 467-1212
242 Total Sales
Map
Source: Montgomery Area Association of REALTORS®
MLS Number: 496019
APN: 24-03-06-0-005-024000-0
- 8 Covered Bridge Rd
- 10 Westcott Dr
- 194 Westcott Dr
- 158 Pine Forest Dr
- 65 Jasmine Forest Dr
- 654 Old Jasmine Hill Rd
- 4144 Jasmine Hill Rd
- 311 Alston Dr
- 963 Dozier Rd
- 180 Ava Ln
- 418 Tallahatchie Dr
- 78 Hillston Dr
- 12 Jasmine Trace
- 2660 Jasmine Hill Rd
- 14 Azaleawood Dr
- 73 Grenada Ct
- 95 Greenfield Place
- 105 Bell Pkwy
- 125 Greenfield Place
- 506 Winding Wood Dr
- 120 Covered Bridge Rd
- 2420 U S 231
- 2510 Us Highway 231
- 2420 Us Highway 231
- 280 Covered Bridge Rd
- 218 Covered Bridge Rd
- 0 Covered Bridge Rd Unit 1 239896
- 0 Covered Bridge Rd
- 2446 U S 231
- 2446 Us Highway 231
- 2550 Us Highway 231
- 2550 Us Highway 231
- 354 Covered Bridge Rd
- 257 Covered Bridge Rd
- 2412 Highway 231
- 2336 Us Highway 231
- 2336 Us Highway 231
- 500 Covered Bridge Rd
- 315 Covered Bridge Rd
- 203 Covered Bridge Rd






