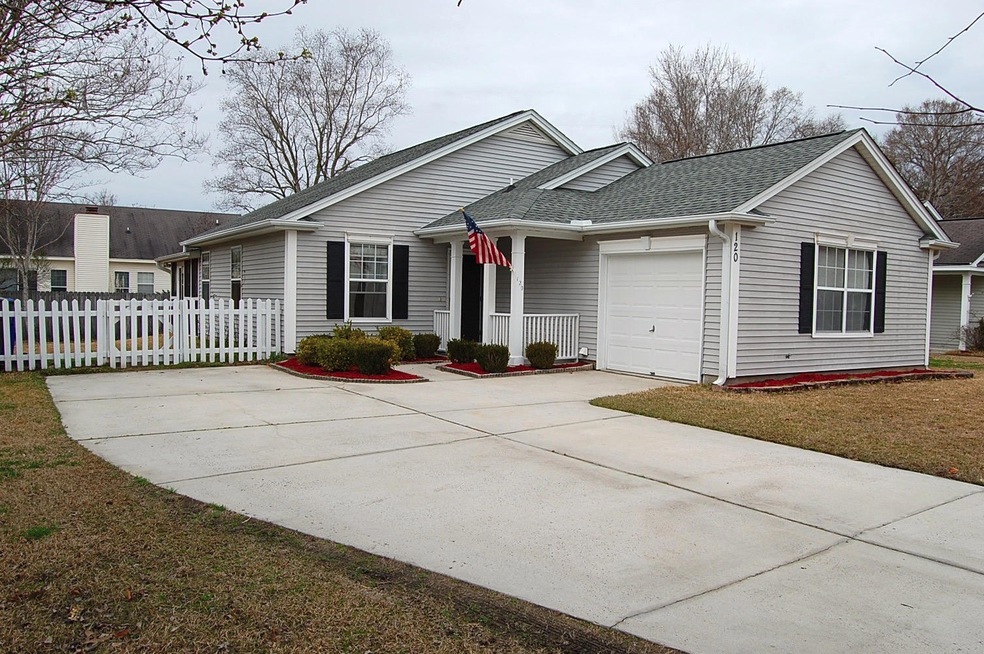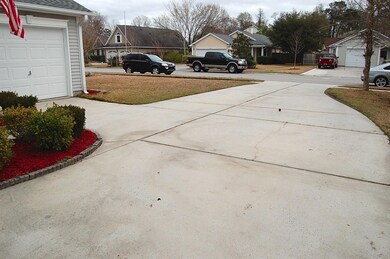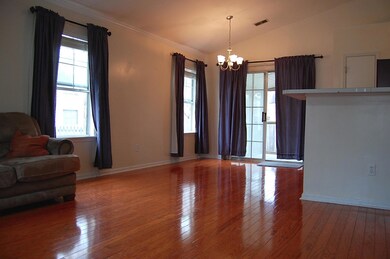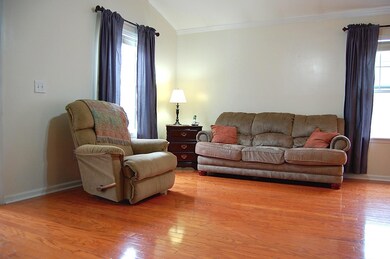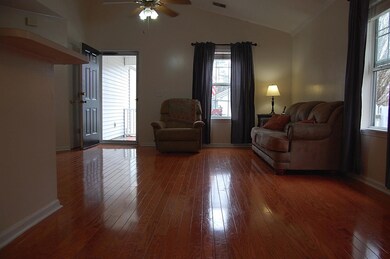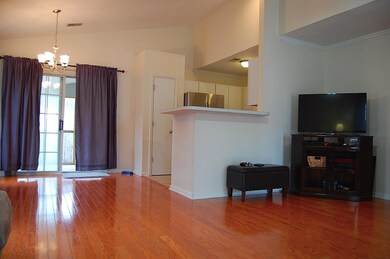
120 Droos Way Charleston, SC 29414
Shadowmoss NeighborhoodHighlights
- Fitness Center
- Clubhouse
- Cathedral Ceiling
- Drayton Hall Elementary School Rated A-
- Traditional Architecture
- Wood Flooring
About This Home
As of September 2020What a wonderful home on a quiet street in Shadowmoss. This 3 bedroom 2 bath home features a nicely landscaped lawn, large driveway, a front porch and a one car garage. As you enter, the gleaming wood floors greet you into the open floorplan with vaulted ceilings, and open u-shape. The oversized and newly added screened porch is a wonderful way to enjoy our Charleston's milder climate. This home also 2 nicely proportioned bedrooms, for the family or friends, and a large master bedroom and bath complete with a nice walk-in closet. This is a great home and was just recently painted.
Home Details
Home Type
- Single Family
Est. Annual Taxes
- $4,234
Year Built
- Built in 1997
Lot Details
- 6,098 Sq Ft Lot
- Wood Fence
Parking
- 1 Car Garage
- Garage Door Opener
Home Design
- Traditional Architecture
- Slab Foundation
- Architectural Shingle Roof
- Asphalt Roof
- Vinyl Siding
Interior Spaces
- 1,223 Sq Ft Home
- 1-Story Property
- Smooth Ceilings
- Cathedral Ceiling
- Ceiling Fan
Flooring
- Wood
- Ceramic Tile
- Vinyl
Bedrooms and Bathrooms
- 3 Bedrooms
- Walk-In Closet
- 2 Full Bathrooms
Outdoor Features
- Screened Patio
Schools
- Drayton Hall Elementary School
- West Ashley Middle School
- West Ashley High School
Utilities
- Cooling Available
- Heat Pump System
Community Details
Overview
- Property has a Home Owners Association
- Shadowmoss Subdivision
Amenities
- Clubhouse
Recreation
- Fitness Center
Ownership History
Purchase Details
Home Financials for this Owner
Home Financials are based on the most recent Mortgage that was taken out on this home.Purchase Details
Home Financials for this Owner
Home Financials are based on the most recent Mortgage that was taken out on this home.Purchase Details
Purchase Details
Similar Homes in Charleston, SC
Home Values in the Area
Average Home Value in this Area
Purchase History
| Date | Type | Sale Price | Title Company |
|---|---|---|---|
| Deed | $240,000 | Weeks & Irvine Llc | |
| Deed | $183,500 | -- | |
| Deed | $131,500 | -- | |
| Deed | $116,900 | -- | |
| Deed | $116,900 | -- |
Mortgage History
| Date | Status | Loan Amount | Loan Type |
|---|---|---|---|
| Previous Owner | $200,078 | VA | |
| Previous Owner | $200,000 | VA | |
| Previous Owner | $183,500 | VA | |
| Previous Owner | $112,290 | New Conventional | |
| Previous Owner | $144,000 | Unknown |
Property History
| Date | Event | Price | Change | Sq Ft Price |
|---|---|---|---|---|
| 09/04/2020 09/04/20 | Sold | $240,000 | -4.0% | $188 / Sq Ft |
| 07/27/2020 07/27/20 | Pending | -- | -- | -- |
| 07/23/2020 07/23/20 | For Sale | $250,000 | +36.2% | $196 / Sq Ft |
| 05/29/2015 05/29/15 | Sold | $183,500 | -0.5% | $150 / Sq Ft |
| 04/16/2015 04/16/15 | Pending | -- | -- | -- |
| 03/13/2015 03/13/15 | For Sale | $184,500 | -- | $151 / Sq Ft |
Tax History Compared to Growth
Tax History
| Year | Tax Paid | Tax Assessment Tax Assessment Total Assessment is a certain percentage of the fair market value that is determined by local assessors to be the total taxable value of land and additions on the property. | Land | Improvement |
|---|---|---|---|---|
| 2023 | $4,234 | $14,400 | $0 | $0 |
| 2022 | $3,902 | $14,400 | $0 | $0 |
| 2021 | $3,854 | $14,400 | $0 | $0 |
| 2020 | $1,178 | $8,440 | $0 | $0 |
| 2019 | $1,054 | $7,340 | $0 | $0 |
| 2017 | $1,019 | $7,340 | $0 | $0 |
| 2016 | $979 | $7,340 | $0 | $0 |
| 2015 | $892 | $6,390 | $0 | $0 |
| 2014 | $849 | $0 | $0 | $0 |
| 2011 | -- | $0 | $0 | $0 |
Agents Affiliated with this Home
-
Anne Hammes
A
Seller's Agent in 2020
Anne Hammes
Carolina One Real Estate
(843) 345-8247
1 in this area
23 Total Sales
-
Nat Wallen

Seller's Agent in 2015
Nat Wallen
EXP Realty LLC
(843) 708-4488
118 Total Sales
Map
Source: CHS Regional MLS
MLS Number: 15006423
APN: 358-13-00-182
- 3438 Farmers Market Dr
- 114 Birkdale Ct
- 359 Muirfield Pkwy
- 253 Muirfield Pkwy
- 3290 Middleburry Ln
- 103 Toura Ln
- 5008 Northfield Ct
- 3321 Middleburry Ln
- 12 Fieldfare Way
- 3312 Hearthside Dr
- 3168 Stanyarne Dr
- 3176 Hagerty Dr
- 6159 Fieldstone Cir
- 3155 Mulan Ln
- 7 Sconesill Ln
- 6179 Fieldstone Cir
- 138 Shadowmoss Pkwy
- 3152 Riverine View
- 6204 Fieldstone Cir
- 501 Raes Ct Unit 203
