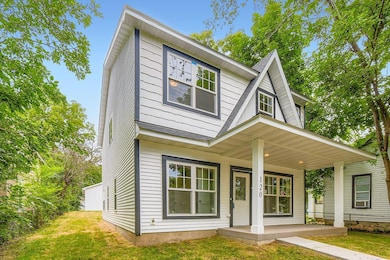120 E Case Saint Paul, MN 55117
North End NeighborhoodEstimated payment $2,298/month
Highlights
- New Construction
- Porch
- Laundry Room
- No HOA
- Patio
- Forced Air Heating and Cooling System
About This Home
On a quiet, tucked away street just minutes from Trout Brook Nature Sanctuary, you'll find this lovely new construction home. Spectacular curb appeal will catch your eye and this home will be calling out to you as you turn onto Case street. You'll love 3 generous bedrooms on 1 level with a bonus loft space for your enjoyment, along with a spacious laundry room. The owners suite has a private 3/4 bath with a walk-in shower, vanity with 2 sinks and outstanding cabinetry for all your daily needs. A full bath rounds out the upper level. The main level offers an exceptional amount of natural light throughout, including the private office at the front of the house. The inviting living and dining room space are perfect for formal gatherings or cuddling up on the couch after playing some board games at the table. This kitchen is fit for a chef with space to house all of your shopping finds as well as your must-have kitchen gadgets. The center island leaves you plenty of room for meal prep, decorating your favorite cookies, or to entertain the most important people in your life, buffet style! How fun to have stainless appliances, brand new crisp white cabinets and granite counter tops. Luxury vinyl plank flooring, tasteful lighting and a private 1/2 bath check the last few boxes on your list. The new 2 stall garage is a perfect place for all of your gardening tools, shop projects or tinkering. Welcome Home! ***Check out more New construction at 535 Forest St, St Paul, MLS #6753178.
Home Details
Home Type
- Single Family
Est. Annual Taxes
- $5,760
Year Built
- Built in 2024 | New Construction
Lot Details
- Lot Dimensions are 51x137
- Few Trees
Parking
- 2 Car Garage
- Garage Door Opener
Home Design
- Frame Construction
Interior Spaces
- 1,976 Sq Ft Home
- 2-Story Property
- Combination Dining and Living Room
Kitchen
- Range
- Microwave
- Dishwasher
Bedrooms and Bathrooms
- 3 Bedrooms
Laundry
- Laundry Room
- Laundry on upper level
Outdoor Features
- Patio
- Porch
Utilities
- Forced Air Heating and Cooling System
Community Details
- No Home Owners Association
Listing and Financial Details
- Assessor Parcel Number 302922420006
Map
Home Values in the Area
Average Home Value in this Area
Property History
| Date | Event | Price | List to Sale | Price per Sq Ft |
|---|---|---|---|---|
| 01/05/2026 01/05/26 | Price Changed | $349,900 | -2.8% | $177 / Sq Ft |
| 12/15/2025 12/15/25 | Price Changed | $359,900 | -1.4% | $182 / Sq Ft |
| 11/14/2025 11/14/25 | Price Changed | $364,900 | -0.8% | $185 / Sq Ft |
| 10/16/2025 10/16/25 | Price Changed | $367,900 | -2.6% | $186 / Sq Ft |
| 09/17/2025 09/17/25 | Price Changed | $377,900 | -2.6% | $191 / Sq Ft |
| 08/19/2025 08/19/25 | Price Changed | $387,900 | -3.0% | $196 / Sq Ft |
| 07/21/2025 07/21/25 | For Sale | $399,900 | -- | $202 / Sq Ft |
Purchase History
| Date | Type | Sale Price | Title Company |
|---|---|---|---|
| Sheriffs Deed | -- | -- | |
| Sheriffs Deed | $105,200 | -- | |
| Warranty Deed | $122,000 | Partners Title Llc | |
| Interfamily Deed Transfer | -- | All American Title Company | |
| Warranty Deed | $59,900 | -- | |
| Warranty Deed | $30,000 | -- |
Mortgage History
| Date | Status | Loan Amount | Loan Type |
|---|---|---|---|
| Previous Owner | $115,900 | New Conventional | |
| Previous Owner | $113,198 | New Conventional |
Source: NorthstarMLS
MLS Number: 6756625
APN: 30-29-22-42-0006
- 137 Cayuga St
- 101 Granite St
- 120 Granite St
- 71 Magnolia Ave E
- 36 Winnipeg Ave
- 137 Jessamine Ave E
- 48 Jessamine Ave E
- 116 Sycamore St E
- 27 Magnolia Ave E
- 772 Jackson St
- 89 Winnipeg Ave
- 101 Manitoba Ave
- 23 Acker St W
- 809 Park St
- 365 Case Ave
- 884 Westminster St
- 821 Hardenbergh Place
- 940 Albemarle St
- 60 Hawthorne Ave W
- 1136 Albemarle St
- 49 Cook Ave W Unit 2
- 107 Manitoba Ave W Unit 2 Bedrooms of Unit 2
- 884 Westminster St
- 842 Rice St Unit 203
- 842 Rice St Unit 302
- 890 Arkwright St
- 417 Mount Ida St
- 1310 N Park St
- 590 Park St
- 1332 Mississippi St
- 556 Jenks Ave E Unit 11
- 556 Jenks Ave E Unit 7
- 765 Jessie St Unit B
- 1220 Burr St
- 505 Beaumont St
- 1183 Edgerton St
- 320 Blair Ave Unit 4
- 527 Tedesco St Unit 2
- 540 Broadway St
- 650 Aguirre St







