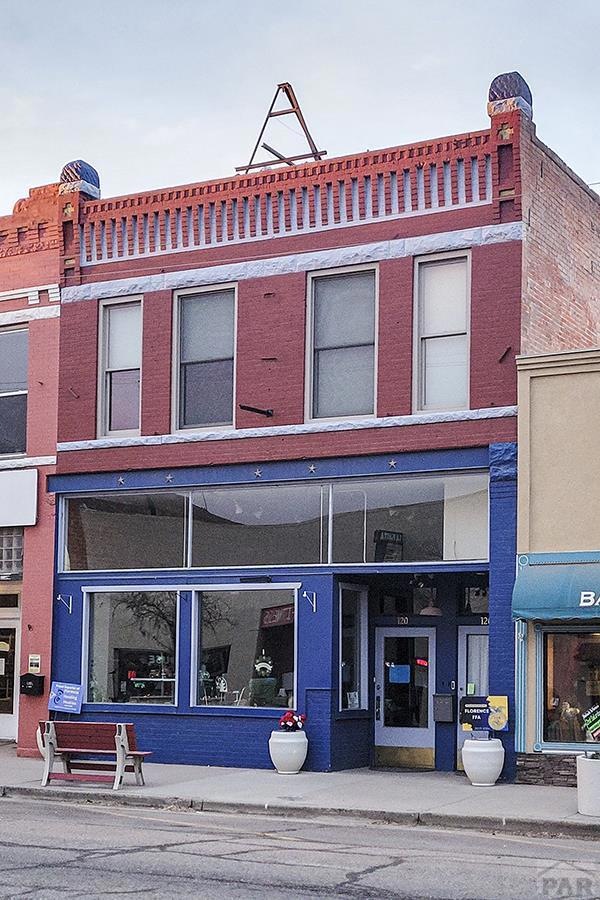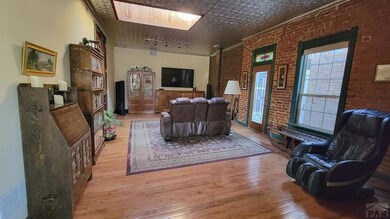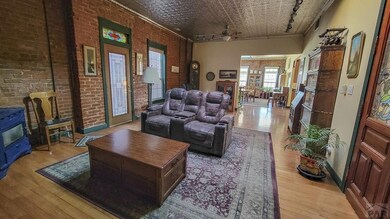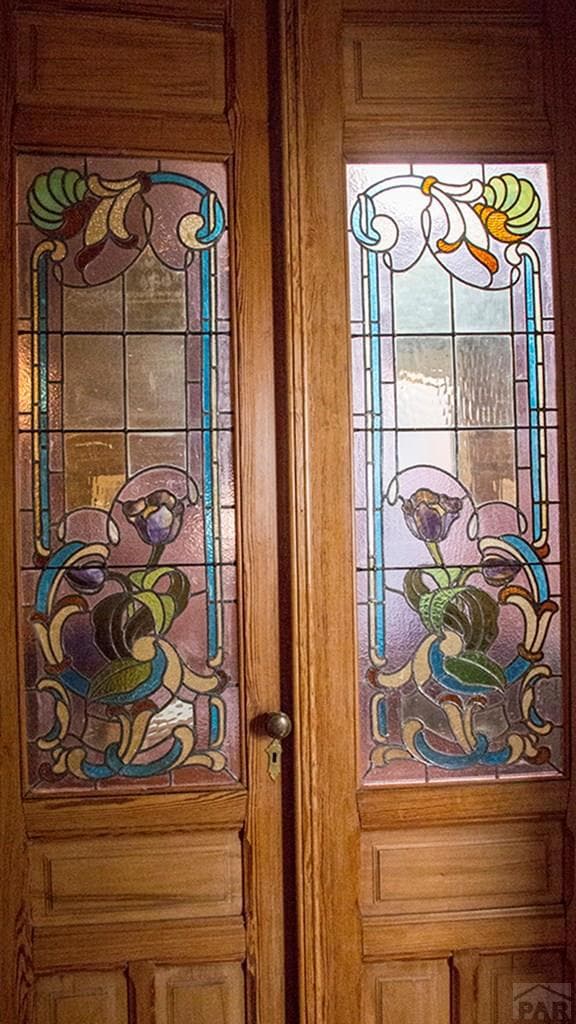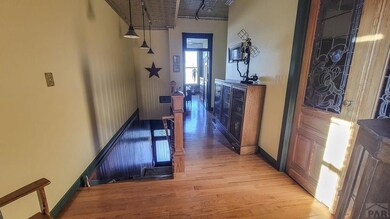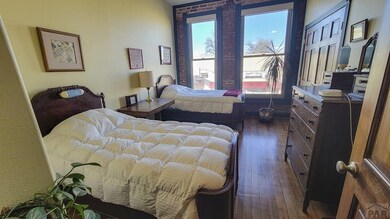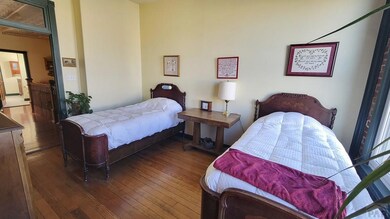
120 E Main St Florence, CO 81226
Estimated payment $4,713/month
Highlights
- Mountain View
- Granite Countertops
- 2 Car Attached Garage
- Wood Flooring
- No HOA
- 3-minute walk to Pioneer Park
About This Home
Superb commercial/residential building in the heart of Florence, the antique capital of Colorado. Gorgeous 1750 square foot, 2 bedroom loft on upper level. Updated, well lit, 1500 square foot previous art gallery on main level with 2 separate work rooms, and oversized 24' x 30' garage with alley access, 220v power, 9' overhead door, and entire footprint is heated. 1/2 bathroom in retail area, 3/4 bathroom off of work space. 14' ceilings, all updated and to current code. CHB zoning is a mixed commercial/residential use that has no on site parking requirements. Property is on South side of 100 block of E Main Street which is also state highway 115 and part of the historic gold belt. Also located inside national historic registry and eligible for tax credits/grants!
Listing Agent
Keller Williams Performance Realty Brokerage Phone: 7195831100 License #FA40025087 Listed on: 03/17/2025

Home Details
Home Type
- Single Family
Est. Annual Taxes
- $6,738
Year Built
- Built in 1900
Lot Details
- 3,485 Sq Ft Lot
- Lot Dimensions are 25' x 140'
- Garden
- Property is zoned CHB
Parking
- 2 Car Attached Garage
- Alley Access
- Garage Door Opener
Home Design
- Flat Roof Shape
- Brick or Stone Mason
- Lead Paint Disclosure
Interior Spaces
- 4,255 Sq Ft Home
- 2-Story Property
- Ceiling Fan
- Double Pane Windows
- Window Treatments
- Family Room on Second Floor
- Living Room
- Dining Room
- Wood Flooring
- Mountain Views
- Fire and Smoke Detector
- Laundry on upper level
Kitchen
- Gas Oven or Range
- Range Hood
- Built-In Microwave
- Dishwasher
- Granite Countertops
- Disposal
Bedrooms and Bathrooms
- 2 Bedrooms
- 3 Bathrooms
- Walk-in Shower
Outdoor Features
- Courtyard
- Covered Deck
- Exterior Lighting
Utilities
- Refrigerated Cooling System
- Forced Air Heating System
- Space Heater
- Heating System Uses Natural Gas
- Heat Pump System
- Mini Split Heat Pump
- Gas Water Heater
- Cable TV Available
Additional Features
- Handicap Accessible
- Solar owned by seller
Community Details
- No Home Owners Association
- West Of Pueblo County Subdivision
Map
Home Values in the Area
Average Home Value in this Area
Tax History
| Year | Tax Paid | Tax Assessment Tax Assessment Total Assessment is a certain percentage of the fair market value that is determined by local assessors to be the total taxable value of land and additions on the property. | Land | Improvement |
|---|---|---|---|---|
| 2024 | $6,738 | $96,566 | $0 | $0 |
| 2023 | $6,738 | $84,510 | $0 | $0 |
| 2022 | $5,639 | $71,315 | $0 | $0 |
| 2021 | $5,584 | $71,618 | $0 | $0 |
| 2020 | $4,668 | $69,113 | $0 | $0 |
| 2019 | $4,708 | $69,113 | $0 | $0 |
| 2018 | $1,808 | $26,824 | $0 | $0 |
| 2017 | $1,829 | $26,824 | $0 | $0 |
| 2016 | $1,907 | $27,980 | $0 | $0 |
| 2015 | $1,889 | $27,980 | $0 | $0 |
| 2012 | $2,129 | $28,741 | $2,046 | $26,695 |
Property History
| Date | Event | Price | Change | Sq Ft Price |
|---|---|---|---|---|
| 04/28/2025 04/28/25 | For Sale | $750,000 | -- | $151 / Sq Ft |
Purchase History
| Date | Type | Sale Price | Title Company |
|---|---|---|---|
| Warranty Deed | $402,000 | Stewart Title | |
| Warranty Deed | $179,000 | Security Title | |
| Warranty Deed | $145,000 | None Available |
Mortgage History
| Date | Status | Loan Amount | Loan Type |
|---|---|---|---|
| Previous Owner | $123,750 | Credit Line Revolving | |
| Previous Owner | $100,000 | Future Advance Clause Open End Mortgage | |
| Previous Owner | $25,000 | Future Advance Clause Open End Mortgage |
Similar Homes in Florence, CO
Source: Pueblo Association of REALTORS®
MLS Number: 230743
APN: 000061007740
- 651 S Union St Unit 11
- 110 W Highland Ave
- 525 N Diamond Ave Unit B
- 1132 Rudd Ave Unit 1
- 795 S Laurue Dr Unit 793
- 531 S Angus Ave Unit 4
- 657 E Clarion Dr Unit 1
- 736 E Springmont Dr Unit 738
- 325 E Main St Unit 28
- 3320 Sanchez Ln
- 3300 W 31st St
- 3131 E Spaulding Ave
- 61 Red Creek Springs Rd Unit 4
- 51 Castle Royal Dr
- 100 San Carlos Rd
- 4015 Oneal Ave
- 7781 Donner Pass View
- 105 Carrillon Ln
- 404 S Race St
- 238 W Iowa Ave Unit 7
