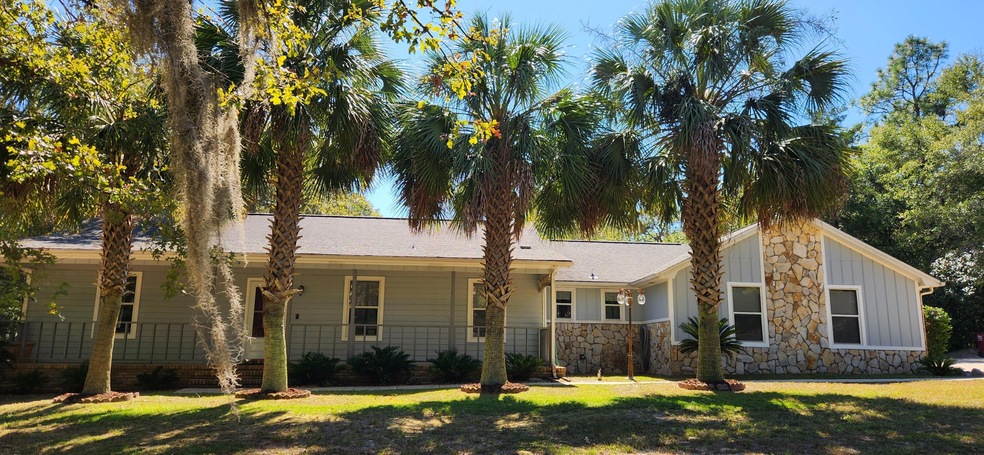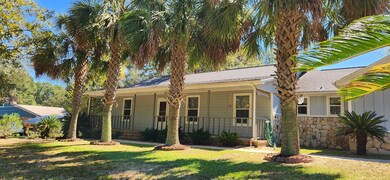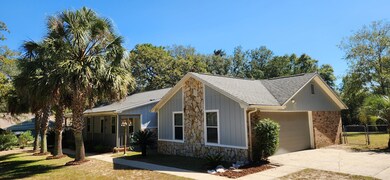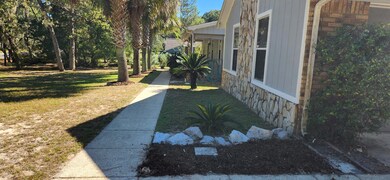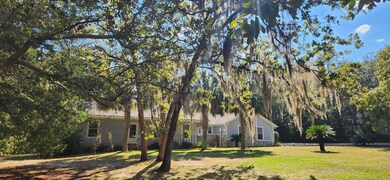
120 Eloise Place Crestview, FL 32536
Highlights
- RV Access or Parking
- Vaulted Ceiling
- Screened Porch
- Contemporary Architecture
- Sun or Florida Room
- Walk-In Pantry
About This Home
As of March 2025Beautiful home in a wonderful peaceful neighborhood. Picturesque curb appeal with beautiful Palm trees and moss in the mature oaks trees. Sitting on 1 acre of land there is large fenced back yard made for entertaining. Enormous 20x20 covered patio awaiting all of your grilling out adventures with family or friends. Back yard adorned with beautiful water oaks that you will just have to see. And there is out building for storage or a workshop. Entering the front of the home you will find a large covered porch waiting for your rocking chairs and watching the hummingbirds. Inside you will be greeted with a very large family room with beautiful vaulted ceilings with wood beams and a wood burning fireplace for the upcoming cozy winter nights. Nice kitchen with a large dining area. All appliances convey including a wonderful refrigerator. Off the kitchen is the large laundry room with plenty of storage and a mud sink. Washer and Dryer go with the home! Oversized garage with plenty of cabinets and work space and a unique closet in the garage perfect for a safe room or extra storage. Master bedroom is large in size and master bath has a double vanity, walk in tiled shower and a large walk in Closet. The other two bedrooms are very ample in size as well as another full bathroom. Seller will give piece of mind with a 1 year home warranty and the home has a current termite bond that can be transferred to owner. So much to list, you'll just have to come out and view it yourself! Don't miss out on this wonderful home!
Home Details
Home Type
- Single Family
Est. Annual Taxes
- $1,628
Year Built
- Built in 1985
Lot Details
- 1.03 Acre Lot
- Lot Dimensions are 146x149
- Back Yard Fenced
- Chain Link Fence
- Interior Lot
- Level Lot
- Property is zoned City, Resid Single Family
Parking
- 2 Car Attached Garage
- Oversized Parking
- Automatic Garage Door Opener
- Guest Parking
- RV Access or Parking
Home Design
- Contemporary Architecture
- Dimensional Roof
- Ridge Vents on the Roof
- Composition Shingle Roof
- Wood Siding
- Stone Siding
- Vinyl Trim
Interior Spaces
- 1,750 Sq Ft Home
- 1-Story Property
- Vaulted Ceiling
- Ceiling Fan
- Fireplace
- Double Pane Windows
- Entrance Foyer
- Family Room
- Dining Area
- Sun or Florida Room
- Screened Porch
- Storage Room
- Pull Down Stairs to Attic
- Home Security System
Kitchen
- Breakfast Bar
- Walk-In Pantry
- Electric Oven or Range
- Self-Cleaning Oven
- Induction Cooktop
- Microwave
- Ice Maker
- Dishwasher
Bedrooms and Bathrooms
- 3 Bedrooms
- Split Bedroom Floorplan
- En-Suite Primary Bedroom
- 2 Full Bathrooms
- Dual Vanity Sinks in Primary Bathroom
- Primary Bathroom includes a Walk-In Shower
Laundry
- Laundry Room
- Dryer
- Washer
Outdoor Features
- Separate Outdoor Workshop
- Shed
Schools
- Northwood Elementary School
- Davidson Middle School
- Crestview High School
Utilities
- Central Air
- Air Source Heat Pump
- Electric Water Heater
- Septic Tank
- Phone Available
- Cable TV Available
Community Details
- Kennedy Lakes 1St Addn 2 Subdivision
Listing and Financial Details
- Assessor Parcel Number 12-3N-24-1383-000F-0090
Ownership History
Purchase Details
Home Financials for this Owner
Home Financials are based on the most recent Mortgage that was taken out on this home.Purchase Details
Home Financials for this Owner
Home Financials are based on the most recent Mortgage that was taken out on this home.Purchase Details
Home Financials for this Owner
Home Financials are based on the most recent Mortgage that was taken out on this home.Map
Similar Homes in Crestview, FL
Home Values in the Area
Average Home Value in this Area
Purchase History
| Date | Type | Sale Price | Title Company |
|---|---|---|---|
| Warranty Deed | $315,000 | Knight Barry Title | |
| Warranty Deed | $234,900 | Moulton Land Title Inc | |
| Warranty Deed | $149,000 | Moulton-Dowd Title Inc |
Mortgage History
| Date | Status | Loan Amount | Loan Type |
|---|---|---|---|
| Open | $240,000 | VA | |
| Previous Owner | $211,400 | Purchase Money Mortgage | |
| Previous Owner | $204,000 | Fannie Mae Freddie Mac | |
| Previous Owner | $149,900 | Purchase Money Mortgage |
Property History
| Date | Event | Price | Change | Sq Ft Price |
|---|---|---|---|---|
| 03/10/2025 03/10/25 | Sold | $315,000 | 0.0% | $180 / Sq Ft |
| 01/10/2025 01/10/25 | Pending | -- | -- | -- |
| 12/03/2024 12/03/24 | Price Changed | $315,000 | -3.1% | $180 / Sq Ft |
| 10/11/2024 10/11/24 | For Sale | $325,000 | -- | $186 / Sq Ft |
Tax History
| Year | Tax Paid | Tax Assessment Tax Assessment Total Assessment is a certain percentage of the fair market value that is determined by local assessors to be the total taxable value of land and additions on the property. | Land | Improvement |
|---|---|---|---|---|
| 2024 | $1,628 | $146,455 | -- | -- |
| 2023 | $1,628 | $142,189 | $0 | $0 |
| 2022 | $1,573 | $138,048 | $0 | $0 |
| 2021 | $1,556 | $134,027 | $0 | $0 |
| 2020 | $1,535 | $132,177 | $0 | $0 |
| 2019 | $1,503 | $129,205 | $0 | $0 |
| 2018 | $1,478 | $126,796 | $0 | $0 |
| 2017 | $1,456 | $124,188 | $0 | $0 |
| 2016 | $1,413 | $121,634 | $0 | $0 |
| 2015 | $1,435 | $120,788 | $0 | $0 |
| 2014 | $1,356 | $119,829 | $0 | $0 |
Source: Emerald Coast Association of REALTORS®
MLS Number: 960978
APN: 12-3N-24-1383-000F-0090
- 90 Navajo Trace
- 106 Thurston Place
- 108 Mohawk Trail
- 14B Thurston Place
- 2283 Lewis St
- 5227 Moore Loop
- 2307 Lewis St
- 000 Paradise Palm Cir
- 00 Paradise Palm Cir
- 0 Paradise Palm Cir
- 249 Paradise Palm Cir
- 222 Paradise Palm Cir
- 2124 Hagood Loop
- 308 Trinidad Ct
- 2108 Hagood Loop
- 194 Mary Ln
- 5308 Marilea Ct
- 209 Silverton Loop
- 213 Silverton Loop
- 2352 Susan Dr
