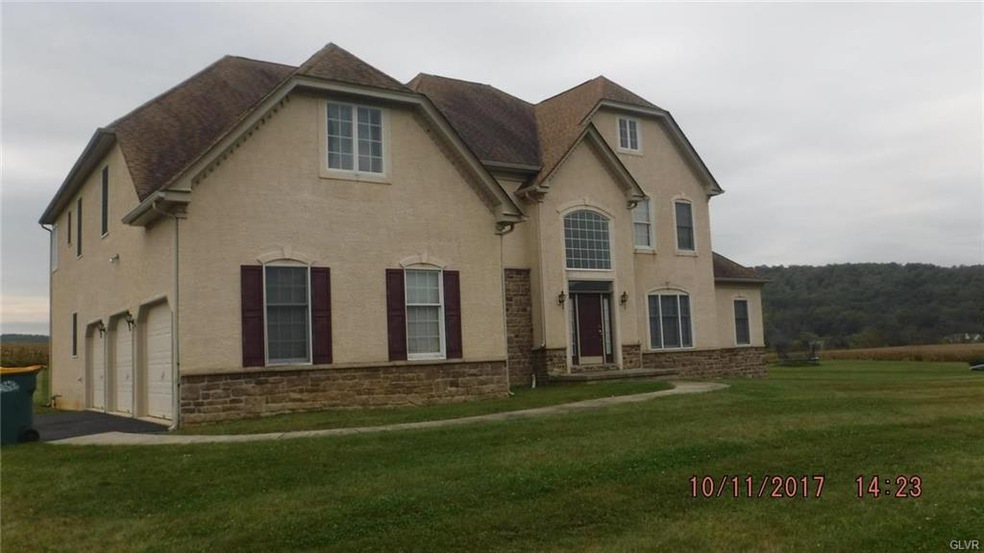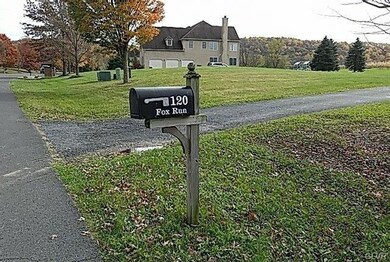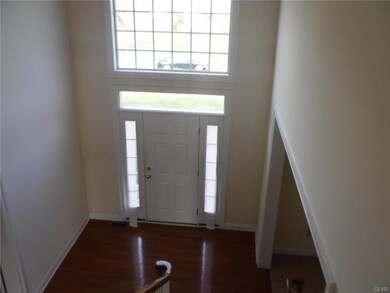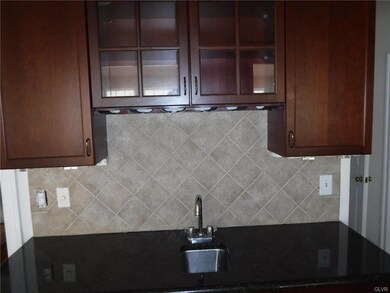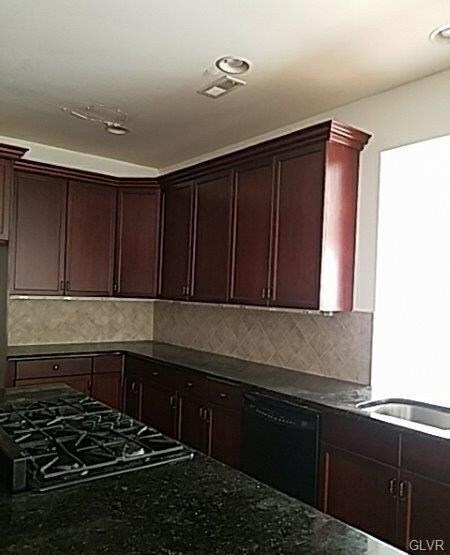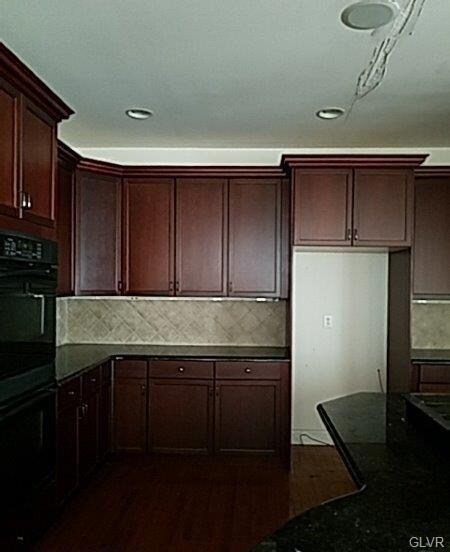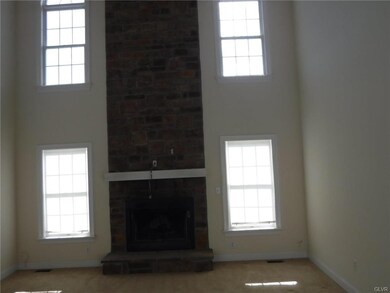
120 Fox Run Easton, PA 18042
Highlights
- Panoramic View
- Colonial Architecture
- Wood Flooring
- Wilson Area High School Rated A-
- Family Room with Fireplace
- Attached Garage
About This Home
As of January 2018This is an opportunity to own a home in the Fox Creek at Bach -Echo Farms subdivision. This colonial style home offers over 4900 square feet of living space not including the finished area in the basement which has a full bath and out side entrance. Generous size kitchen with a double oven,center island that houses a gas cook top and the kitchen has a wet bar area for entertaining. Hardwood flooring on the first floor and the family room offers a stone fireplace and cathedral ceilings. The second floor has 4 bedrooms, 3 full baths to include a master bath with jetted corner tub. This one has it all.
Home Details
Home Type
- Single Family
Year Built
- Built in 2006
Lot Details
- 1.55 Acre Lot
Parking
- Attached Garage
Home Design
- Colonial Architecture
- Asphalt Roof
- Stucco Exterior
- Stone Veneer
Interior Spaces
- 4,975 Sq Ft Home
- 2-Story Property
- Family Room with Fireplace
- Dining Room
- Panoramic Views
- Basement Fills Entire Space Under The House
Kitchen
- Eat-In Kitchen
- Gas Oven
- Microwave
- Dishwasher
Flooring
- Wood
- Wall to Wall Carpet
- Linoleum
- Tile
Bedrooms and Bathrooms
- 4 Bedrooms
- 4 Full Bathrooms
Utilities
- Forced Air Heating and Cooling System
- Well
- Liquid Propane Gas Water Heater
- Septic System
Community Details
- Fox Creek Subdivision
Listing and Financial Details
- Assessor Parcel Number P9 8 12U 0836
Ownership History
Purchase Details
Home Financials for this Owner
Home Financials are based on the most recent Mortgage that was taken out on this home.Purchase Details
Purchase Details
Purchase Details
Home Financials for this Owner
Home Financials are based on the most recent Mortgage that was taken out on this home.Similar Homes in Easton, PA
Home Values in the Area
Average Home Value in this Area
Purchase History
| Date | Type | Sale Price | Title Company |
|---|---|---|---|
| Limited Warranty Deed | $371,700 | Servicelink Title Company De | |
| Sheriffs Deed | $1,424 | None Available | |
| Interfamily Deed Transfer | -- | None Available | |
| Warranty Deed | $666,353 | -- |
Mortgage History
| Date | Status | Loan Amount | Loan Type |
|---|---|---|---|
| Previous Owner | $533,082 | New Conventional |
Property History
| Date | Event | Price | Change | Sq Ft Price |
|---|---|---|---|---|
| 04/18/2025 04/18/25 | For Sale | $880,000 | 0.0% | $177 / Sq Ft |
| 10/28/2024 10/28/24 | Off Market | $5,500 | -- | -- |
| 10/08/2024 10/08/24 | Off Market | $5,500 | -- | -- |
| 09/25/2024 09/25/24 | For Rent | $5,500 | 0.0% | -- |
| 09/22/2024 09/22/24 | For Rent | $5,500 | 0.0% | -- |
| 01/11/2018 01/11/18 | Sold | $371,700 | 0.0% | $75 / Sq Ft |
| 12/08/2017 12/08/17 | Pending | -- | -- | -- |
| 11/21/2017 11/21/17 | For Sale | $371,700 | -- | $75 / Sq Ft |
Tax History Compared to Growth
Tax History
| Year | Tax Paid | Tax Assessment Tax Assessment Total Assessment is a certain percentage of the fair market value that is determined by local assessors to be the total taxable value of land and additions on the property. | Land | Improvement |
|---|---|---|---|---|
| 2025 | $1,679 | $155,500 | $34,200 | $121,300 |
| 2024 | $11,339 | $155,500 | $34,200 | $121,300 |
| 2023 | $10,977 | $155,500 | $34,200 | $121,300 |
| 2022 | $11,246 | $155,500 | $34,200 | $121,300 |
| 2021 | $11,310 | $155,500 | $34,200 | $121,300 |
| 2020 | $11,310 | $155,500 | $34,200 | $121,300 |
| 2019 | $12,799 | $155,500 | $34,200 | $121,300 |
| 2018 | $13,971 | $200,000 | $34,200 | $165,800 |
| 2017 | $13,625 | $200,000 | $34,200 | $165,800 |
| 2016 | -- | $200,000 | $34,200 | $165,800 |
| 2015 | -- | $200,000 | $34,200 | $165,800 |
| 2014 | -- | $200,000 | $34,200 | $165,800 |
Agents Affiliated with this Home
-
Derek Eisenberg
D
Seller's Agent in 2025
Derek Eisenberg
Continental R.E. Group
(877) 996-5728
3,336 Total Sales
-
David Bohning

Seller's Agent in 2018
David Bohning
BHHS Fox & Roach
(610) 703-9266
37 Total Sales
-
Maryann Schoch
M
Seller Co-Listing Agent in 2018
Maryann Schoch
Coldwell Banker Heritage R E
(610) 972-0488
1 in this area
55 Total Sales
Map
Source: Greater Lehigh Valley REALTORS®
MLS Number: 564075
APN: P9-8-12U-0836
- 60 Melchor Dr
- 135 Coffeetown Rd
- 93 Coffeetown Rd
- 64 Connard Dr
- 175 Durham Rd
- 465 Royal Manor Rd
- 55 Forrest Stand Dr
- 0 Durham Rd Unit 12 Acres
- 215 Stouts Valley Rd
- 2915 Morgan Hill Rd
- 820 Spring Hill Rd
- 0 Browns Dr
- 70 Kate Ct
- 20 Emily Ct
- 0 Buttermilk Rd
- 1855 S Delaware Dr
- 25 Lillian Ct Unit 10
- 77 Tumble Creek Rd Unit 14
- 79 Tumble Creek Rd Unit 15
- 76 Tumble Creek Rd Unit 12
