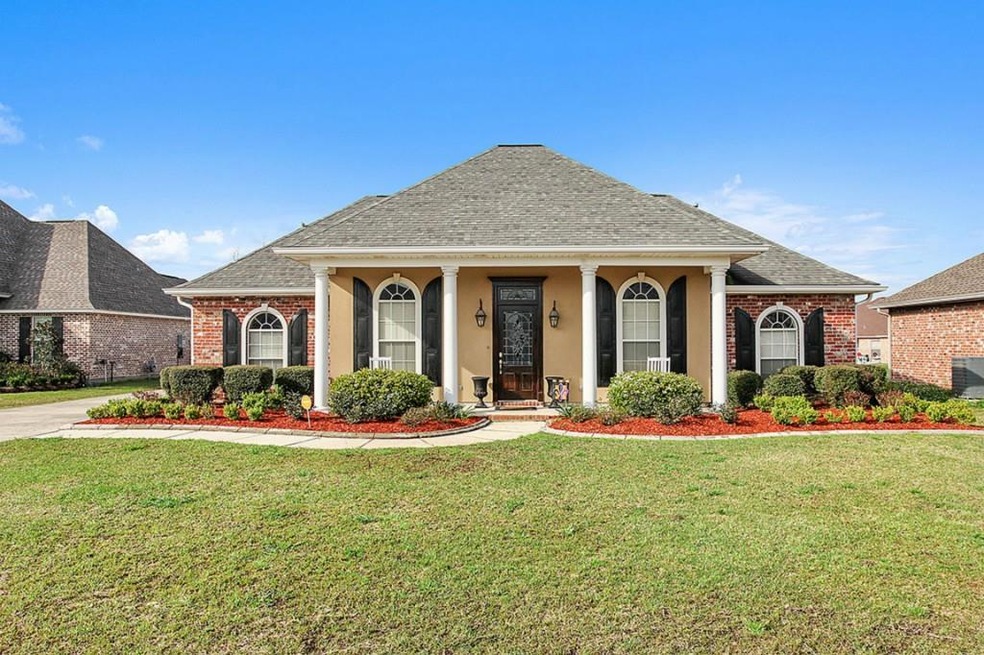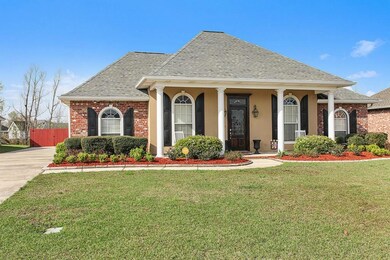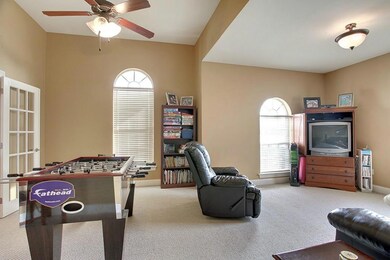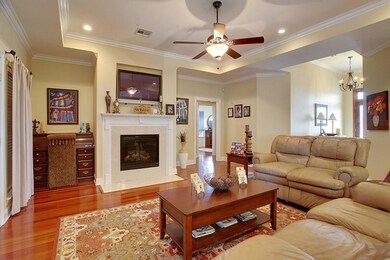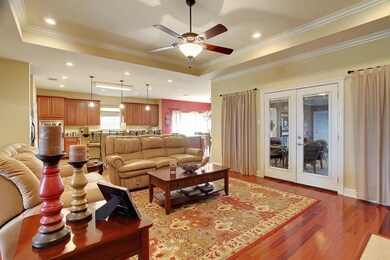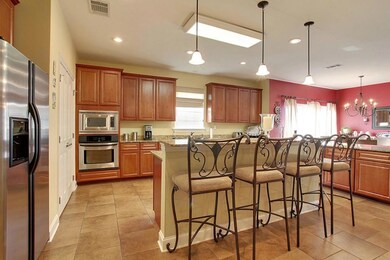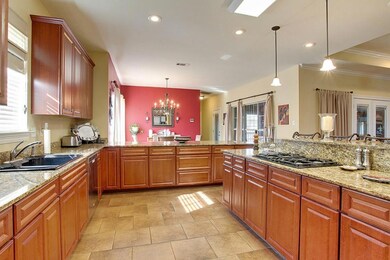
120 Gretchen Ct La Place, LA 70068
Estimated Value: $399,000 - $469,000
Highlights
- Traditional Architecture
- Jetted Tub in Primary Bathroom
- Stainless Steel Appliances
- Norco Elementary School Rated A-
- Granite Countertops
- Porch
About This Home
As of May 2015CUSTOM BUILT, OPEN FLOOR PLAN. SPACIOUS LIVING ROOM W/TREY CEILING & GAS FIREPLACE. SPACIOUS SEPARATE DEN W/HIGH CEILING. ENCLOSED GAME ROOM WITH BAR, A/C & HEATING. SPACIOUS OPEN KITCHEN W/GRANITE COUNTERS, ISLAND W/JENN AIR COOKTOP, LARGE PANTRY. LOTS OF BEAUTIFUL WOOD FLOORING. SPACIOUS MASTER BEDROOM W/TREY CEILING & 2 WALK IN CLOSETS. MASTER BATH HAS JETTED TUB, & SEPARATE SHOWER & DUAL VANITIES, FULL BATH OFF UTILITY ROOM.
Last Agent to Sell the Property
LATTER & BLUM (LATT21) License #000043383 Listed on: 03/10/2015

Home Details
Home Type
- Single Family
Est. Annual Taxes
- $2,815
Year Built
- Built in 2006
Lot Details
- Lot Dimensions are 86x189x70x189
- Irregular Lot
- Property is in excellent condition
Home Design
- Traditional Architecture
- Brick Exterior Construction
- Slab Foundation
- Shingle Roof
- Vinyl Siding
- Stucco
Interior Spaces
- 2,803 Sq Ft Home
- Property has 1 Level
- Ceiling Fan
- Gas Fireplace
- Home Security System
Kitchen
- Stainless Steel Appliances
- Granite Countertops
Bedrooms and Bathrooms
- 3 Bedrooms
- 3 Full Bathrooms
- Jetted Tub in Primary Bathroom
Parking
- 2 Car Garage
- Garage Door Opener
Utilities
- Multiple cooling system units
- Central Heating and Cooling System
Additional Features
- Porch
- City Lot
Community Details
- Country Cottage Subdivision
Listing and Financial Details
- Tax Lot 238
- Assessor Parcel Number 70068120GRETCHENCT238
Ownership History
Purchase Details
Home Financials for this Owner
Home Financials are based on the most recent Mortgage that was taken out on this home.Purchase Details
Home Financials for this Owner
Home Financials are based on the most recent Mortgage that was taken out on this home.Similar Homes in the area
Home Values in the Area
Average Home Value in this Area
Purchase History
| Date | Buyer | Sale Price | Title Company |
|---|---|---|---|
| Tubre Matthew A | $316,000 | Crescent Title Llc | |
| White Matthew B | $245,564 | Choice Title |
Mortgage History
| Date | Status | Borrower | Loan Amount |
|---|---|---|---|
| Open | Tubre Stacey P | $284,000 | |
| Closed | Tubre Matthew A | $300,200 | |
| Previous Owner | White Matthew B | $220,000 | |
| Previous Owner | White Matthew B | $214,000 | |
| Previous Owner | White Matthew B | $10,300 | |
| Previous Owner | White Matthew B | $227,500 | |
| Previous Owner | White Matthew B | $225,000 | |
| Previous Owner | White Matthew B | $206,500 |
Property History
| Date | Event | Price | Change | Sq Ft Price |
|---|---|---|---|---|
| 05/06/2015 05/06/15 | Sold | -- | -- | -- |
| 04/06/2015 04/06/15 | Pending | -- | -- | -- |
| 03/10/2015 03/10/15 | For Sale | $325,000 | -- | $116 / Sq Ft |
Tax History Compared to Growth
Tax History
| Year | Tax Paid | Tax Assessment Tax Assessment Total Assessment is a certain percentage of the fair market value that is determined by local assessors to be the total taxable value of land and additions on the property. | Land | Improvement |
|---|---|---|---|---|
| 2024 | $2,815 | $34,980 | $7,720 | $27,260 |
| 2023 | $1,726 | $19,751 | $7,550 | $12,201 |
| 2022 | $2,303 | $19,751 | $7,550 | $12,201 |
| 2021 | $2,234 | $18,996 | $6,795 | $12,201 |
| 2020 | $3,753 | $31,942 | $7,550 | $24,392 |
| 2019 | $3,339 | $28,243 | $6,900 | $21,343 |
| 2018 | $3,313 | $28,243 | $6,900 | $21,343 |
| 2017 | $3,313 | $28,243 | $6,900 | $21,343 |
| 2016 | $3,327 | $28,243 | $6,900 | $21,343 |
| 2015 | $1,938 | $24,030 | $5,050 | $18,980 |
| 2014 | $1,866 | $24,030 | $5,050 | $18,980 |
| 2013 | $1,873 | $24,030 | $5,050 | $18,980 |
Agents Affiliated with this Home
-
Ched Edler

Seller's Agent in 2015
Ched Edler
LATTER & BLUM (LATT21)
(985) 652-5556
3 in this area
268 Total Sales
-
RYAN ACHEE
R
Buyer's Agent in 2015
RYAN ACHEE
Mirambell Realty
(504) 338-2973
32 Total Sales
Map
Source: ROAM MLS
MLS Number: 2002801
APN: 601603A00238
- 246 Betty Dr
- 228 Betty Dr
- 111 Judy Ct
- 578 Evangeline Rd
- 217 Evangeline Rd
- 139 Calcagno St
- 148 Louisiana 628
- 333 Killona Dr
- Lot 6
- Lot 6 Elvina Plantation None
- 1418 Windsor St Unit 2-D
- 1404 Windsor St Unit 1-A
- 106 Somerset Rd
- 0 Janice Ln
- 1050-52 Hwy 628 None
- 1050 Louisiana 628
- 212 Somerset Rd
- 534 E Airline Hwy
- 120 Gretchen Ct
- 118 Gretchen Ct
- 122 Gretchen Ct
- 116 Gretchen Ct
- 229 Gretchen Ct
- 228 Gretchen Ct
- 225 Gretchen Ct
- 240 Gretchen Ct
- 248 Gretchen Ct
- 222 Gretchen Ct
- 0 Gretchen Ct
- 237 Gretchen Ct
- 230 Gretchen Ct
- 232 Gretchen Ct
- 241 Gretchen Ct
- 247 Gretchen Ct
- 244 Gretchen Ct
- 243 Gretchen Ct
- 245 Gretchen Ct
- 246 Gretchen Ct
