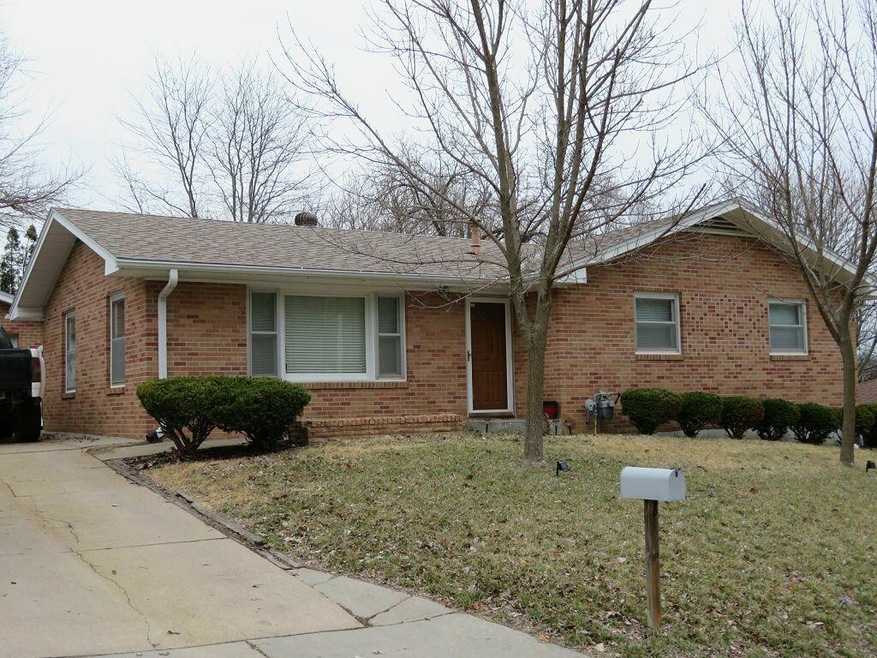
120 Happy Hollow Blvd Council Bluffs, IA 51503
North Broadway Neighborhood
3
Beds
3
Baths
1,176
Sq Ft
6,970
Sq Ft Lot
Highlights
- No HOA
- Eat-In Kitchen
- Living Room
- 1.5 Car Detached Garage
- Patio
- Forced Air Heating and Cooling System
About This Home
As of June 2024Sold before print
Home Details
Home Type
- Single Family
Est. Annual Taxes
- $3,712
Year Built
- Built in 1958
Parking
- 1.5 Car Detached Garage
Home Design
- Brick Foundation
- Composition Roof
Interior Spaces
- 1,176 Sq Ft Home
- 1-Story Property
- Ceiling Fan
- Living Room
- Dining Room
Kitchen
- Eat-In Kitchen
- Electric Range
- Dishwasher
- Disposal
Bedrooms and Bathrooms
- 3 Bedrooms
- 3 Bathrooms
Partially Finished Basement
- Basement Fills Entire Space Under The House
- Partial Basement
Schools
- Hoover Elementary School
- Gerald W Kirn Middle School
- Abraham Lincoln High School
Utilities
- Forced Air Heating and Cooling System
- Gas Water Heater
Additional Features
- Patio
- Level Lot
Community Details
- No Home Owners Association
Ownership History
Date
Name
Owned For
Owner Type
Purchase Details
Listed on
May 13, 2024
Closed on
Jun 14, 2024
Sold by
Bluffs Homes Llc
Bought by
Clark Steven Allen and Clark Paul Robert
Seller's Agent
Jason James
Heartland Properties
Buyer's Agent
Jason James
Heartland Properties
List Price
$210,000
Sold Price
$210,000
Total Days on Market
0
Current Estimated Value
Home Financials for this Owner
Home Financials are based on the most recent Mortgage that was taken out on this home.
Estimated Appreciation
-$2,717
Avg. Annual Appreciation
0.95%
Original Mortgage
$10,500
Outstanding Balance
$8,544
Interest Rate
7.02%
Mortgage Type
New Conventional
Estimated Equity
$203,209
Purchase Details
Closed on
May 11, 2011
Sold by
Jotra Llc
Bought by
Bluffs Homes Llc
Map
Create a Home Valuation Report for This Property
The Home Valuation Report is an in-depth analysis detailing your home's value as well as a comparison with similar homes in the area
Similar Homes in Council Bluffs, IA
Home Values in the Area
Average Home Value in this Area
Purchase History
| Date | Type | Sale Price | Title Company |
|---|---|---|---|
| Warranty Deed | $210,000 | None Listed On Document | |
| Quit Claim Deed | -- | Clear Title & Abstract Llc |
Source: Public Records
Mortgage History
| Date | Status | Loan Amount | Loan Type |
|---|---|---|---|
| Open | $10,500 | New Conventional | |
| Open | $199,500 | New Conventional | |
| Previous Owner | $92,470 | Future Advance Clause Open End Mortgage |
Source: Public Records
Property History
| Date | Event | Price | Change | Sq Ft Price |
|---|---|---|---|---|
| 06/28/2024 06/28/24 | Sold | $210,000 | 0.0% | $179 / Sq Ft |
| 05/13/2024 05/13/24 | Pending | -- | -- | -- |
| 05/13/2024 05/13/24 | For Sale | $210,000 | -- | $179 / Sq Ft |
Source: Southwest Iowa Association of Realtors®
Tax History
| Year | Tax Paid | Tax Assessment Tax Assessment Total Assessment is a certain percentage of the fair market value that is determined by local assessors to be the total taxable value of land and additions on the property. | Land | Improvement |
|---|---|---|---|---|
| 2024 | $3,610 | $181,100 | $26,600 | $154,500 |
| 2023 | $3,610 | $181,100 | $26,600 | $154,500 |
| 2022 | $3,640 | $155,100 | $24,300 | $130,800 |
| 2021 | $5,272 | $155,100 | $24,300 | $130,800 |
| 2020 | $3,246 | $130,700 | $17,000 | $113,700 |
| 2019 | $3,514 | $136,700 | $17,000 | $119,700 |
| 2018 | $3,270 | $136,700 | $17,000 | $119,700 |
| 2017 | $3,306 | $129,643 | $17,089 | $112,554 |
| 2015 | $3,234 | $129,643 | $17,089 | $112,554 |
| 2014 | $3,238 | $129,643 | $17,089 | $112,554 |
Source: Public Records
Source: Southwest Iowa Association of Realtors®
MLS Number: 24-1309
APN: 7543-19-351-011
Nearby Homes
- 126 Happy Hollow Blvd
- 1611 N Broadway
- 137 Zenith Dr
- 225 Zenith Dr
- 135 Elmwood Dr
- 317 Mount Vernon St
- 1204 N Broadway
- 250 Highland Dr
- 324 Warren St
- 442 Houston Ave
- 455 Houston Ave
- 316 Elmwood Dr
- 716 Harrison St
- 43 Millard St
- 1326 Oak Park Rd
- 619 Simms Ave
- 643 Simms Ave
- 19024 Old Lincoln Hwy
- 14 Kimberly Dr
- 1001 Military Ave
