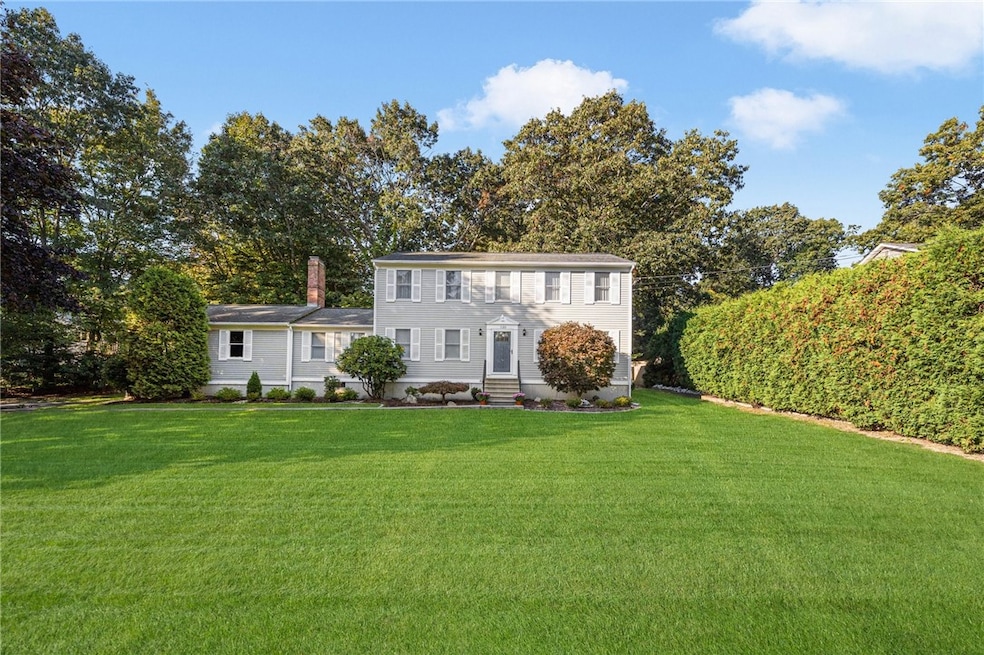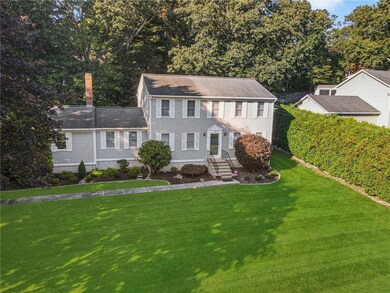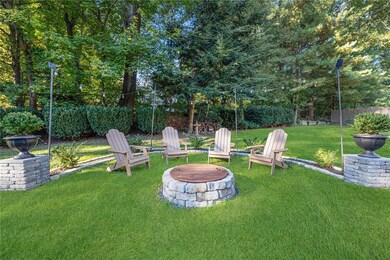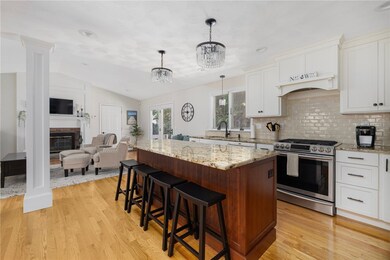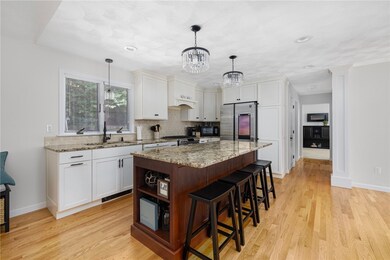
120 Kimberly Ln Cranston, RI 02921
Western Cranston NeighborhoodHighlights
- Marina
- Colonial Architecture
- Wood Flooring
- Golf Course Community
- Wooded Lot
- Tennis Courts
About This Home
As of November 2024Meticulous & Modern Colonial w 3 Bed / 2.5 Bath set atop a half-acre lot on an extra wide street. Maturely landscaped in desirable Hillside Farms neighborhood in Western Cranston. This tastefully updated home offers an open floor plan, an updated kitchen w/large dining room, family room and a wood burning brick fireplace. Large, front-to-back, formal living room with great flexibility for home office/playroom/music room, etc., with elegantly placed electric fireplace. Deck overlooks a private backyard with landscaped firepit area.Gorgeous Hardwoods 1st floor laundry Updated Bathrooms Neutral Color Palette 2 Car Garage Full Basement - Lawn Sprinkler System (wifi) Google Nest (wifi) Stainless Appliances w/wifi Refrigerator - Primary Bedroom Suite - Custom Walk-In Closet - Freshly Painted Interior/Exterior. Western Cranston Schools. 3.9 Miles to Garden City Shopping Center w/Great Restaurants & World Class Retail Shopping. Golf is just 2 miles to Cranston Country Club. 10 Minutes to TF Green International Airport & Train Station. 16 Minutes to State Capital Providence. 1 Hour to Boston.
Last Agent to Sell the Property
RI Real Estate Services License #REB.0017244 Listed on: 09/18/2024

Home Details
Home Type
- Single Family
Est. Annual Taxes
- $8,080
Year Built
- Built in 1988
Lot Details
- 0.46 Acre Lot
- Sprinkler System
- Wooded Lot
Parking
- 2 Car Attached Garage
- Garage Door Opener
- Driveway
Home Design
- Colonial Architecture
- Shingle Siding
- Concrete Perimeter Foundation
- Clapboard
Interior Spaces
- 2,166 Sq Ft Home
- 2-Story Property
- Fireplace Features Masonry
- Thermal Windows
- Security System Owned
Kitchen
- Oven
- Range
- Dishwasher
Flooring
- Wood
- Carpet
- Ceramic Tile
Bedrooms and Bathrooms
- 3 Bedrooms
Laundry
- Dryer
- Washer
Unfinished Basement
- Basement Fills Entire Space Under The House
- Interior Basement Entry
Location
- Property near a hospital
Utilities
- No Cooling
- Heating System Uses Gas
- Baseboard Heating
- Heating System Uses Steam
- 220 Volts
- 100 Amp Service
- Gas Water Heater
- Septic Tank
- Cable TV Available
Listing and Financial Details
- Tax Lot 382
- Assessor Parcel Number 120KIMBERLYLANECRAN
Community Details
Overview
- Hillside Farms Subdivision
Amenities
- Shops
- Restaurant
- Public Transportation
Recreation
- Marina
- Golf Course Community
- Tennis Courts
- Recreation Facilities
Ownership History
Purchase Details
Home Financials for this Owner
Home Financials are based on the most recent Mortgage that was taken out on this home.Purchase Details
Home Financials for this Owner
Home Financials are based on the most recent Mortgage that was taken out on this home.Purchase Details
Purchase Details
Similar Homes in Cranston, RI
Home Values in the Area
Average Home Value in this Area
Purchase History
| Date | Type | Sale Price | Title Company |
|---|---|---|---|
| Warranty Deed | $749,900 | None Available | |
| Warranty Deed | $441,000 | None Available | |
| Warranty Deed | $188,000 | -- | |
| Warranty Deed | $245,000 | -- |
Mortgage History
| Date | Status | Loan Amount | Loan Type |
|---|---|---|---|
| Open | $514,900 | Purchase Money Mortgage | |
| Previous Owner | $374,850 | Purchase Money Mortgage | |
| Previous Owner | $165,000 | No Value Available | |
| Previous Owner | $195,000 | No Value Available | |
| Previous Owner | $100,000 | No Value Available |
Property History
| Date | Event | Price | Change | Sq Ft Price |
|---|---|---|---|---|
| 11/19/2024 11/19/24 | Sold | $749,900 | 0.0% | $346 / Sq Ft |
| 09/18/2024 09/18/24 | For Sale | $749,900 | +70.0% | $346 / Sq Ft |
| 07/31/2020 07/31/20 | Sold | $441,000 | -1.9% | $204 / Sq Ft |
| 07/01/2020 07/01/20 | Pending | -- | -- | -- |
| 05/26/2020 05/26/20 | For Sale | $449,500 | -- | $208 / Sq Ft |
Tax History Compared to Growth
Tax History
| Year | Tax Paid | Tax Assessment Tax Assessment Total Assessment is a certain percentage of the fair market value that is determined by local assessors to be the total taxable value of land and additions on the property. | Land | Improvement |
|---|---|---|---|---|
| 2024 | $8,080 | $593,700 | $167,200 | $426,500 |
| 2023 | $8,182 | $432,900 | $119,500 | $313,400 |
| 2022 | $8,013 | $432,900 | $119,500 | $313,400 |
| 2021 | $7,792 | $432,900 | $119,500 | $313,400 |
| 2020 | $7,797 | $375,400 | $123,800 | $251,600 |
| 2019 | $7,797 | $375,400 | $123,800 | $251,600 |
| 2018 | $7,617 | $375,400 | $123,800 | $251,600 |
| 2017 | $7,446 | $324,600 | $111,000 | $213,600 |
| 2016 | $8,098 | $360,700 | $111,000 | $249,700 |
| 2015 | $7,703 | $343,100 | $111,000 | $232,100 |
| 2014 | $7,254 | $317,600 | $106,700 | $210,900 |
Agents Affiliated with this Home
-
Greg Dantas

Seller's Agent in 2024
Greg Dantas
RI Real Estate Services
(401) 742-3329
2 in this area
135 Total Sales
-
Samantha Santangelo

Buyer's Agent in 2024
Samantha Santangelo
RE/MAX Professionals
(401) 479-0578
2 in this area
24 Total Sales
-
Don Coletti
D
Seller's Agent in 2020
Don Coletti
Bruce Allen, REALTORS
(401) 942-6000
4 in this area
50 Total Sales
Map
Source: State-Wide MLS
MLS Number: 1368753
APN: CRAN-000025-000003-000382
- 5 Chaloner Ct
- 61 Kimberly Ln
- 21 Hope Hill Terrace
- 1221 Phenix Ave
- 50 Thunder Trail
- 9 Katelan Ct
- 80 Conley Ave Unit 2
- 120 Twin Birch Dr
- 151 Mohawk Trail
- 123 S Comstock Pkwy
- 64 Cardinal Rd
- 118 Cardinal Rd
- 193 Mohawk Trail
- 20 Canton Ct
- 7 Sanctuary Dr
- 1710 Phenix Ave
- 46 Hornbeam Dr
- 45 Kristin Dr
- 45 Silo Dr
- 61 High View Dr
