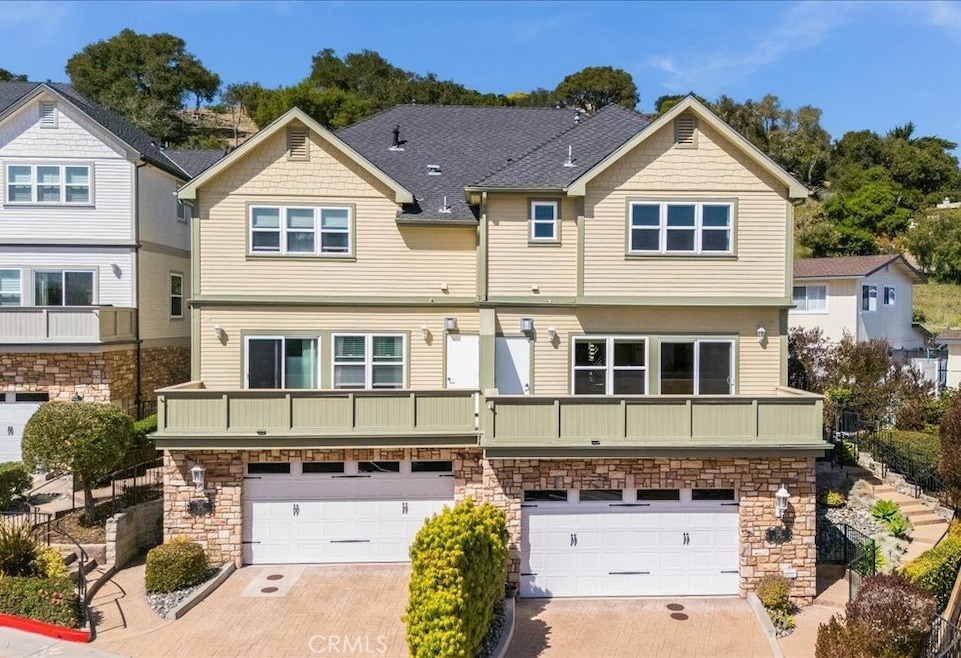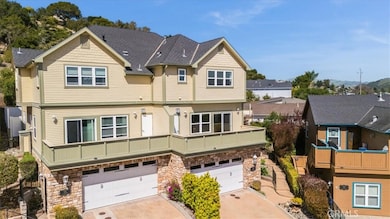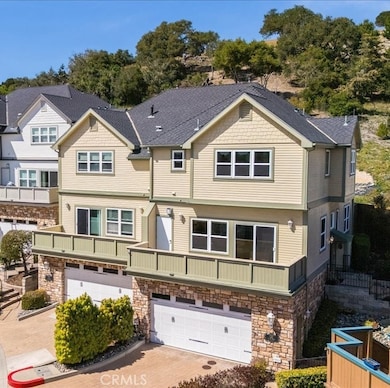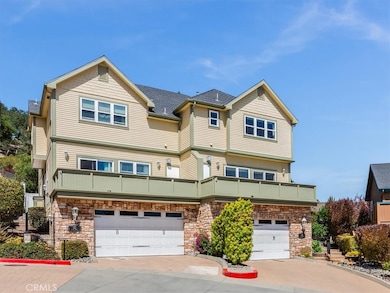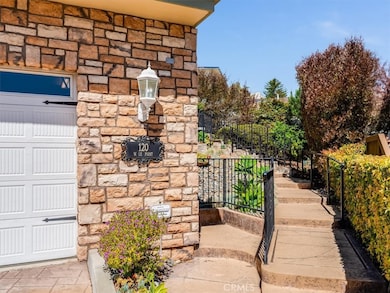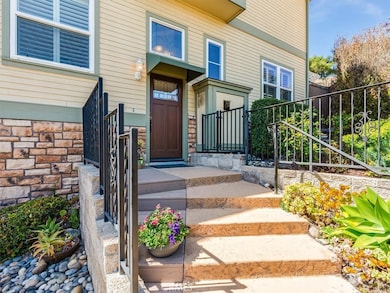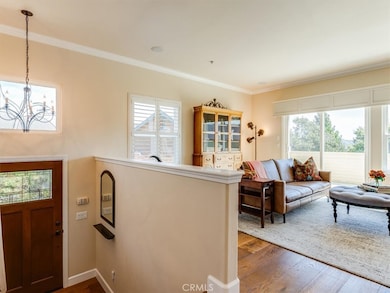
120 Le Point St Arroyo Grande, CA 93420
Highlights
- Ocean View
- Primary Bedroom Suite
- Craftsman Architecture
- Ocean View Elementary School Rated A-
- Dual Staircase
- 3-minute walk to Centennial Park
About This Home
As of May 2025Nestled in an exclusive enclave of just six distinctive homes, this beautifully crafted residence offers the perfect blend of elegance and convenience just moments from the vibrant Village of Arroyo Grande.Upon entry, you’ll immediately notice the exceptional craftsmanship, from detailed crown molding to the thoughtfully designed built-ins and gas fireplace in the living area. A wall of expansive windows captures panoramic views of the hillside, coastal dunes, and the ocean beyond, while the adjacent deck invites relaxed evenings and stargazing under the Central Coast sky.The open-concept living space flows seamlessly into a well-appointed cook’s kitchen, ideal for entertaining. A slightly elevated dining counter allows guests to interact with the chef or enjoy a casual meal. Granite countertops, high-end appliances, and an abundance of cabinetry with above and under LED lighting create both a functional and elegant culinary space. The dining area features built-in cabinetry with stemware racks and wine storage.Upstairs, you’ll find two spacious bedroom suites. The primary suite is filled with natural light and offers sweeping ocean views. Its en-suite bathroom features a soaking tub, glass-enclosed shower, dual sinks, and a custom California Closets wardrobe. The second bedroom—also generously sized—includes seating space, a California Closets system, and its own stylish en-suite with a glass-enclosed shower.Conveniently located on the same level is a full laundry room with built-in storage and folding counters.The lower level is a delightful bonus—featuring soaring ceilings, a large open space, and incredible versatility. With a wet bar, wide counters, generous storage, and a full bathroom, this area is perfect for a media room, office, or even an additional bedroom. Three spacious closets provide ample storage and flexibility. At this level access to a two-car garage with pebble epoxy finish, high ceilings, custom-built-in cabinets, and a very large storage closet.Step outside to your private garden retreat. The patio, accessed from the dining room, extends your living space and features a shaded pergola perfect for relaxing amidst lush landscaping.This exceptional location offers quick freeway access and is just minutes from the charming shops, eateries, and services of the Village. Embrace the Central Coast lifestyle, beaches, wineries, and outdoor adventures all within easy reach.Welcome home—you’re going to love living here!
Last Agent to Sell the Property
Compass Brokerage Phone: 805-440-0251 License #01082922 Listed on: 04/17/2025

Last Buyer's Agent
Compass Brokerage Phone: 805-440-0251 License #01082922 Listed on: 04/17/2025

Home Details
Home Type
- Single Family
Est. Annual Taxes
- $7,917
Year Built
- Built in 2007
Lot Details
- 2,900 Sq Ft Lot
- Property fronts a private road
- Wrought Iron Fence
- Property is zoned VC
HOA Fees
- $272 Monthly HOA Fees
Parking
- 2 Car Attached Garage
- Up Slope from Street
Property Views
- Ocean
- City Lights
- Peek-A-Boo
Home Design
- Craftsman Architecture
- Turnkey
- Planned Development
- Slab Foundation
- Fire Rated Drywall
- Composition Roof
Interior Spaces
- 2,174 Sq Ft Home
- 3-Story Property
- Central Vacuum
- Dual Staircase
- Plantation Shutters
- Custom Window Coverings
- Sliding Doors
- Family Room
- Living Room with Fireplace
- Living Room with Attached Deck
Kitchen
- Eat-In Kitchen
- Breakfast Bar
- Gas Cooktop
- Microwave
- Dishwasher
- Kitchen Island
- Granite Countertops
- Disposal
Flooring
- Wood
- Carpet
Bedrooms and Bathrooms
- 3 Bedrooms
- All Upper Level Bedrooms
- Primary Bedroom Suite
- Double Master Bedroom
- Walk-In Closet
- Dual Vanity Sinks in Primary Bathroom
- Soaking Tub
- Separate Shower
- Exhaust Fan In Bathroom
Laundry
- Laundry Room
- Dryer
- Washer
- 220 Volts In Laundry
Outdoor Features
- Open Patio
- Exterior Lighting
- Rain Gutters
Utilities
- Forced Air Heating System
- Tankless Water Heater
- Water Softener
- Cable TV Available
Listing and Financial Details
- Tax Lot 6
- Tax Tract Number 2669
- Assessor Parcel Number 007193006
- $8,011 per year additional tax assessments
Community Details
Overview
- Lepointe Owners Association, Phone Number (805) 544-9093
- Management Trust HOA
Security
- Resident Manager or Management On Site
Ownership History
Purchase Details
Home Financials for this Owner
Home Financials are based on the most recent Mortgage that was taken out on this home.Purchase Details
Purchase Details
Purchase Details
Purchase Details
Similar Homes in Arroyo Grande, CA
Home Values in the Area
Average Home Value in this Area
Purchase History
| Date | Type | Sale Price | Title Company |
|---|---|---|---|
| Grant Deed | $975,000 | First American Title | |
| Interfamily Deed Transfer | -- | None Available | |
| Interfamily Deed Transfer | -- | None Available | |
| Interfamily Deed Transfer | -- | None Available | |
| Grant Deed | $595,000 | Fidelity National Title Co |
Mortgage History
| Date | Status | Loan Amount | Loan Type |
|---|---|---|---|
| Previous Owner | $200,000 | Unknown | |
| Previous Owner | $557,000 | Construction |
Property History
| Date | Event | Price | Change | Sq Ft Price |
|---|---|---|---|---|
| 07/23/2025 07/23/25 | Rented | $5,800 | 0.0% | -- |
| 06/26/2025 06/26/25 | For Rent | $5,800 | 0.0% | -- |
| 05/28/2025 05/28/25 | Sold | $975,000 | 0.0% | $448 / Sq Ft |
| 05/01/2025 05/01/25 | Pending | -- | -- | -- |
| 04/17/2025 04/17/25 | For Sale | $975,000 | -- | $448 / Sq Ft |
Tax History Compared to Growth
Tax History
| Year | Tax Paid | Tax Assessment Tax Assessment Total Assessment is a certain percentage of the fair market value that is determined by local assessors to be the total taxable value of land and additions on the property. | Land | Improvement |
|---|---|---|---|---|
| 2024 | $7,917 | $766,201 | $386,320 | $379,881 |
| 2023 | $7,917 | $751,179 | $378,746 | $372,433 |
| 2022 | $7,796 | $736,451 | $371,320 | $365,131 |
| 2021 | $7,780 | $722,012 | $364,040 | $357,972 |
| 2020 | $7,690 | $714,610 | $360,308 | $354,302 |
| 2019 | $6,680 | $614,000 | $310,000 | $304,000 |
| 2018 | $6,732 | $614,000 | $310,000 | $304,000 |
| 2017 | $6,553 | $596,000 | $300,000 | $296,000 |
| 2016 | $5,649 | $534,000 | $270,000 | $264,000 |
| 2015 | $5,688 | $534,000 | $270,000 | $264,000 |
| 2014 | $5,591 | $534,000 | $270,000 | $264,000 |
Agents Affiliated with this Home
-
M
Seller's Agent in 2025
Michael Puhek
RE/MAX
-
L
Seller's Agent in 2025
Lee Anne Fisher
Compass
-
G
Seller Co-Listing Agent in 2025
George Fisher
Compass
Map
Source: California Regional Multiple Listing Service (CRMLS)
MLS Number: SC25077361
APN: 007-193-006
- 128 N Mason St
- 215 S Mason St
- 324 Short St
- 433 Emerald Bay Dr
- 414 E Grand Ave
- 555 Le Point St
- 422 E Grand Ave
- 582 Paseo St
- 508 Launa Ln
- 411 Spanish Moss Ln
- 715 Bennett Ave
- 608 Grove Ct
- 807 Plata Rd
- 247 Oakwood Ct
- 200 Orchid Ln
- 226 Salida Del Sol
- 507 Platino Ln
- 1049 Sunset Dr
- 356 S Halcyon Rd
- 362 S Halcyon Rd
