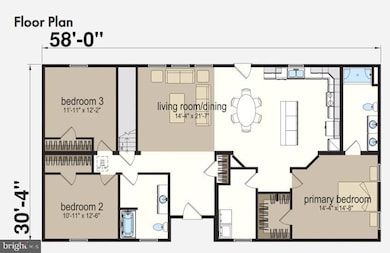120 LOT 15 Downhill Cir Cross Junction, VA 22625
Cross Junction NeighborhoodEstimated payment $3,169/month
Highlights
- Boat Ramp
- Home fronts navigable water
- Fitness Center
- Beach
- Water Access
- New Construction
About This Home
Construction has begun on This Brand New home that is being offered in a beautiful Lake Community! Desirable floor plan, Offers Quartz counters in the kitchen, stainless steel appliances, Luxury Vinyl flooring throughout all main living areas. 9' ceilings on the main level. Favorable floor plan that offers primary bedroom on one side of the home with the other two bedrooms on the other side of the home. Kitchen is open to dining and living room. Living room is embellished with a modern style wall fireplace and mantel, Ceramic tile wall in the shower and floor in primary bath. Ceramic flooring in hall bath. 9' ceilings in the full unfinished walkout basement with rough-in plumbing for full bath, Dormer windows, 2-car garage. Upper level bonus area adds room for expansion of additional an 870 sq ft.. 12x16 Composite decking with vinyl railing. 12/12 roof slope. ** Must be accompanied by a Realtor in Lake Holiday.**
Listing Agent
(540) 662-3484 realtordbishop@gmail.com Long & Foster Real Estate, Inc. Brokerage Phone: 5406623484 License #022500196 Listed on: 01/29/2025

Home Details
Home Type
- Single Family
Est. Annual Taxes
- $183
Year Built
- Built in 2025 | New Construction
Lot Details
- Home fronts navigable water
- Property is zoned R5
HOA Fees
- $147 Monthly HOA Fees
Parking
- 2 Car Attached Garage
- Front Facing Garage
- Driveway
Home Design
- Craftsman Architecture
- Architectural Shingle Roof
- Vinyl Siding
- Concrete Perimeter Foundation
- Rough-In Plumbing
Interior Spaces
- Property has 2.5 Levels
- Fireplace
Flooring
- Ceramic Tile
- Luxury Vinyl Plank Tile
Bedrooms and Bathrooms
- 3 Main Level Bedrooms
- 2 Full Bathrooms
Unfinished Basement
- Basement Fills Entire Space Under The House
- Connecting Stairway
- Rough-In Basement Bathroom
Outdoor Features
- Water Access
- Property is near a lake
- Lake Privileges
Utilities
- Forced Air Heating and Cooling System
- Electric Water Heater
Listing and Financial Details
- Tax Lot 15
- Assessor Parcel Number 18A055A 3 15
Community Details
Overview
- $2,000 Capital Contribution Fee
- Association fees include management, pier/dock maintenance, road maintenance, security gate, snow removal, trash
- Lake Holiday Country Club HOA
- Built by Country Squire Construction & Consulting, LLC
- Lake Holiday Estates Subdivision, Glenwood Floorplan
- Community Lake
Amenities
- Picnic Area
- Common Area
- Meeting Room
Recreation
- Boat Ramp
- Community Boat Dock
- Pier or Dock
- Beach
- Tennis Courts
- Community Basketball Court
- Volleyball Courts
- Community Playground
- Fitness Center
- Dog Park
- Jogging Path
Security
- Gated Community
Map
Home Values in the Area
Average Home Value in this Area
Property History
| Date | Event | Price | List to Sale | Price per Sq Ft |
|---|---|---|---|---|
| 02/12/2026 02/12/26 | For Sale | $579,000 | 0.0% | $329 / Sq Ft |
| 02/02/2026 02/02/26 | Off Market | $579,000 | -- | -- |
| 01/12/2026 01/12/26 | Price Changed | $579,000 | +5.5% | $329 / Sq Ft |
| 09/22/2025 09/22/25 | Price Changed | $549,000 | +12.3% | $312 / Sq Ft |
| 01/29/2025 01/29/25 | For Sale | $489,000 | -- | $278 / Sq Ft |
Source: Bright MLS
MLS Number: VAFV2023930
- 607 S Lakeview Dr
- 126 Downhill Cir
- 121 Waterside Ln
- 109 Waterside Ln
- 407 S Lakeview Dr
- Lot 25 Forest Dr
- Lot 95 Southwood Dr
- LOT 92 Southwood Dr
- Lot 76 Chestnut Place
- 0 Lot 224 Pinecrest Ct Unit VAFV2036062
- 110 Southwood Dr
- 109 Sycamore Place
- 115 Greenwood Ct
- 104 Greenwood Ct
- 202 Masters Dr
- 241 Sunset Cir
- 103 Quail Ct
- 105 Quail Ct
- 102 Divot Place
- 103 Masters Dr
- 515 Lakeview Dr
- 239 McDonald Rd
- 106 Ridge Ct
- 19 Laverne Dr
- 137 Fox Dr
- 424 Ridgewood Ln
- 800 Thomas Ct
- 136 Locust Ave
- 900-1024 N Braddock St
- 24 Jackson Ave Unit 2
- 434 Fairmont Ave Unit 1
- 553 N Loudoun St Unit 1
- 342 Fairmont Ave Unit 3
- 545 N Loudoun St Unit 5
- 127-A Peyton St
- 515 N Loudoun St Unit 1
- 522 N Loudoun St Unit 2
- 447 N Loudoun St
- 570 N Cameron St
- 321 N Braddock St






