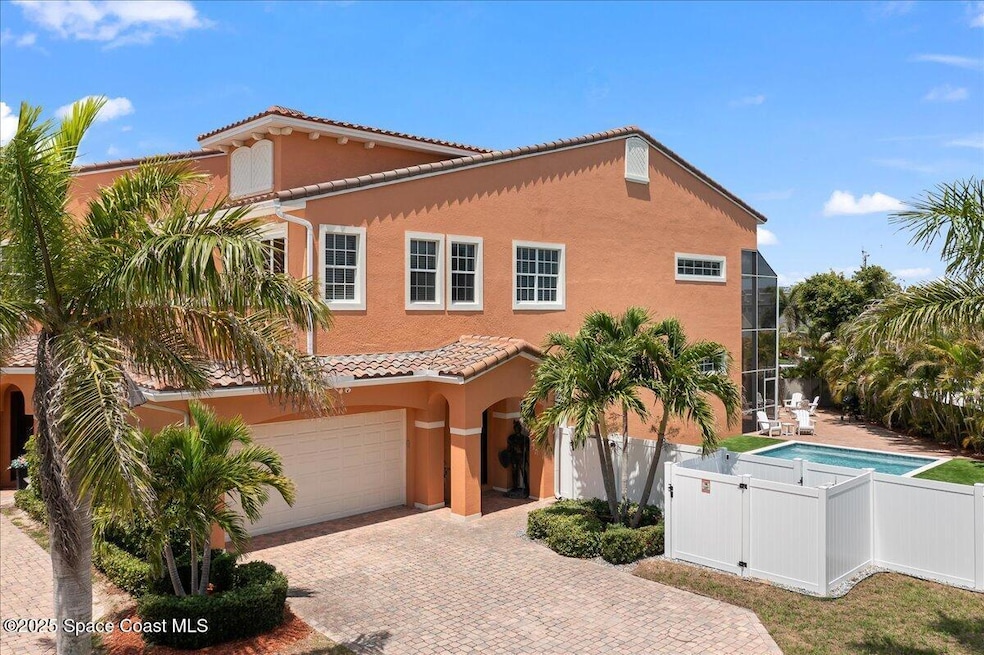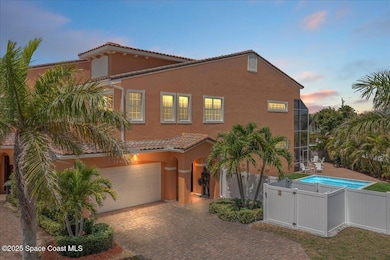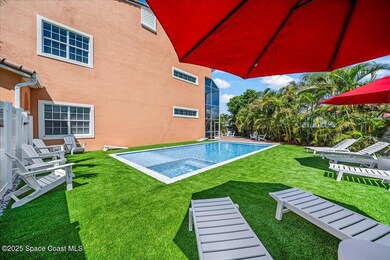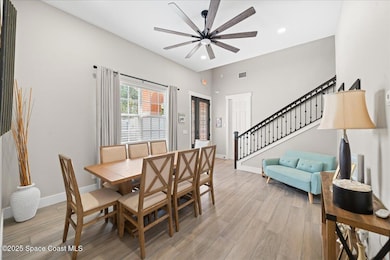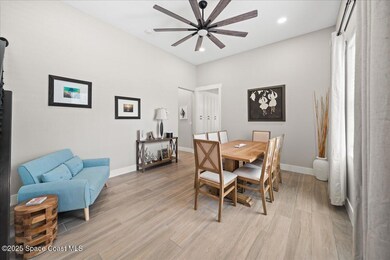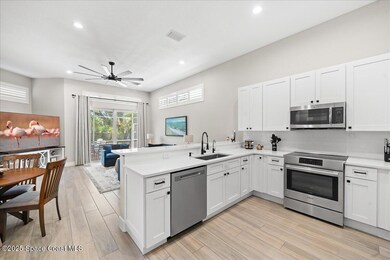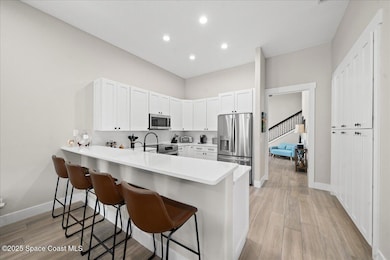
120 Mediterranean Way Indian Harbour Beach, FL 32937
Estimated payment $6,541/month
Highlights
- Heated In Ground Pool
- Gated Community
- Open Floorplan
- Ocean Breeze Elementary School Rated A-
- Pond View
- Vaulted Ceiling
About This Home
Discover beachside luxury in this beautifully designed 5-bedroom, 4.5-bath townhome with a private pool. Built with concrete block construction and hurricane-impact glass throughout, this residence features 12-foot ceilings and 8-foot doors for an open, elegant feel. Multiple primary suites (3 king, 2 queen) and expansive balconies offer comfort and space for family and guests. Located in a sought-after community just seconds from Starbucks, Publix, and Walmart, and within walking distance to quiet, private beaches and popular local restaurants. Only about an hour from Central Florida's world-famous theme parks, making it an ideal primary home, vacation retreat, or investment property. The air-conditioned two-car garage doubles as a game room, complete with a pool table, foosball, shuffleboard, dart board, poker table, and an 86-inch TV perfect for entertaining. Flexible rental options available in this community.
Townhouse Details
Home Type
- Townhome
Est. Annual Taxes
- $3,198
Year Built
- Built in 2015 | Remodeled
Lot Details
- 9,148 Sq Ft Lot
- Property fronts a private road
- East Facing Home
- Privacy Fence
- Vinyl Fence
- Back Yard Fenced
- Front Yard Sprinklers
HOA Fees
- $741 Monthly HOA Fees
Parking
- 2 Car Attached Garage
- Garage Door Opener
Property Views
- Pond
- Pool
Home Design
- Spanish Architecture
- Tile Roof
- Concrete Siding
- Block Exterior
- Asphalt
- Stucco
Interior Spaces
- 3,220 Sq Ft Home
- 2-Story Property
- Open Floorplan
- Built-In Features
- Vaulted Ceiling
- Ceiling Fan
- Screened Porch
- Tile Flooring
Kitchen
- Breakfast Area or Nook
- Eat-In Kitchen
- Breakfast Bar
- Electric Range
- Microwave
- ENERGY STAR Qualified Refrigerator
- Dishwasher
- Disposal
Bedrooms and Bathrooms
- 5 Bedrooms
- Primary Bedroom on Main
- Split Bedroom Floorplan
- Dual Closets
- Walk-In Closet
- Jack-and-Jill Bathroom
- In-Law or Guest Suite
- Separate Shower in Primary Bathroom
Laundry
- Laundry on lower level
- Dryer
- Washer
- Sink Near Laundry
Home Security
- Security Lights
- Security Gate
- Smart Thermostat
Eco-Friendly Details
- Energy-Efficient Lighting
Pool
- Heated In Ground Pool
- Heated Spa
- In Ground Spa
- Saltwater Pool
- Fence Around Pool
- Pool Sweep
Outdoor Features
- Balcony
- Patio
Schools
- Ocean Breeze Elementary School
- Hoover Middle School
- Satellite High School
Utilities
- Central Heating and Cooling System
- 150 Amp Service
- Electric Water Heater
- Cable TV Available
Listing and Financial Details
- Assessor Parcel Number 27-37-13-00-00276.0-0000.00
Community Details
Overview
- Association fees include insurance, ground maintenance
- Fortebello HOA
- Fortebello Subdivision
- Maintained Community
Recreation
- Community Pool
Pet Policy
- Dogs and Cats Allowed
Security
- Gated Community
- High Impact Windows
Map
Home Values in the Area
Average Home Value in this Area
Tax History
| Year | Tax Paid | Tax Assessment Tax Assessment Total Assessment is a certain percentage of the fair market value that is determined by local assessors to be the total taxable value of land and additions on the property. | Land | Improvement |
|---|---|---|---|---|
| 2023 | $3,198 | $215,850 | $130,000 | $85,850 |
| 2022 | $2,621 | $165,610 | $0 | $0 |
| 2021 | $1,321 | $117,840 | $0 | $0 |
| 2020 | $1,881 | $147,750 | $55,000 | $92,750 |
| 2019 | $2,158 | $161,420 | $55,000 | $106,420 |
| 2018 | $6,551 | $407,290 | $55,000 | $352,290 |
| 2017 | $6,744 | $365,950 | $45,000 | $320,950 |
| 2016 | $6,521 | $358,670 | $40,000 | $318,670 |
| 2015 | $382 | $25,000 | $25,000 | $0 |
Property History
| Date | Event | Price | Change | Sq Ft Price |
|---|---|---|---|---|
| 07/19/2025 07/19/25 | For Sale | $999,000 | +103.2% | $310 / Sq Ft |
| 05/19/2017 05/19/17 | Sold | $491,750 | -1.7% | $149 / Sq Ft |
| 03/28/2017 03/28/17 | Pending | -- | -- | -- |
| 03/28/2017 03/28/17 | For Sale | $500,000 | -- | $152 / Sq Ft |
Purchase History
| Date | Type | Sale Price | Title Company |
|---|---|---|---|
| Warranty Deed | $370,000 | Heritage Title & Escrow | |
| Deed | $491,800 | -- |
Mortgage History
| Date | Status | Loan Amount | Loan Type |
|---|---|---|---|
| Previous Owner | $2,491 | Unknown |
Similar Homes in Indian Harbour Beach, FL
Source: Space Coast MLS (Space Coast Association of REALTORS®)
MLS Number: 1051509
APN: 27-37-13-00-00276.0-0000.00
- 110 Mediterranean Way
- 146 Mediterranean Way
- 144 Mediterranean Way
- 132 Mediterranean Way
- 1039 Steven Patrick Ave
- 1026 Mary Joye Ave
- 216 Cynthia Ln
- 947 Bluewater Dr
- 1198 Bay Dr E
- 1126 Mary Joye Ave
- 3421 Titanic Cir Unit 25
- 209 Atlantic Blvd
- 1801 Island Club Dr Unit 580
- 1951 Island Club Dr Unit 348
- 650 Island Club Ct Unit 141
- 1801 Island Club Dr Unit 577
- 2202 Parkside Place Unit 2202
- 208 Atlantic Blvd
- 929 Bluewater Dr
- 1102 Parkside Place Unit 1102
- 146 Mediterranean Way
- 144 Mediterranean Way
- 132 Mediterranean Way Unit ID1044468P
- 132 Mediterranean Way Unit ID1044449P
- 132 Mediterranean Way Unit ID1044438P
- 132 Mediterranean Way Unit ID1044323P
- 132 Mediterranean Way Unit ID1044452P
- 132 Mediterranean Way Unit ID1044470P
- 1018 Steven Patrick Ave
- 1004 Ashley Ave
- 1041 Ashley Ave
- 1044 Ashley Ave
- 201 Harbor City Pkwy
- 1128 Mary Joye Ave
- 650 SE Island Club Dr Unit FL2-ID1044347P
- 3481 Titanic Cir Unit 18
- 1801 Island Club Dr Unit 577
- 650 Island Club Ct Unit 137
- 1951 Island Club Dr Unit 355
- 650 Island Club Ct Unit 153
