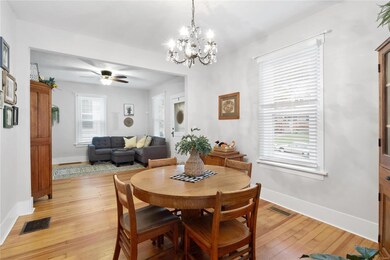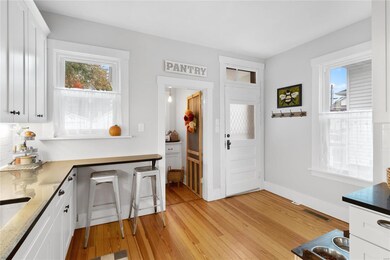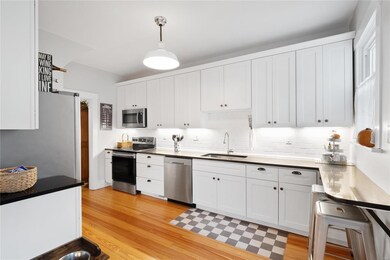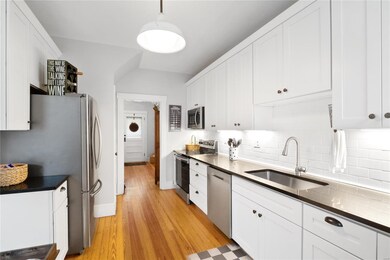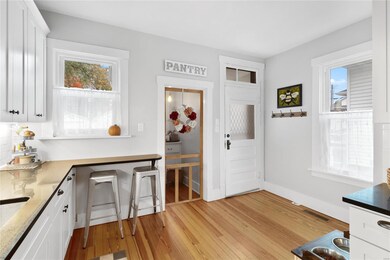
120 N Benton Ave Saint Charles, MO 63301
Old Town Saint Charles NeighborhoodEstimated Value: $280,000 - $320,868
Highlights
- Primary Bedroom Suite
- Traditional Architecture
- Main Floor Primary Bedroom
- Open Floorplan
- Wood Flooring
- Solid Surface Countertops
About This Home
As of December 2023Welcome home to this St. Charles charmer within walking distance to Main Street, schools, and perfectly blending old world charm with the modern updates you've been looking for! Beautiful curb appeal greets you as you pull up. Once inside, original hardwood floors greet you and welcome you in to the family room w/ formal dining room to the left. The updated kitchen features quartz counter tops, SS appliances, walk-in pantry, breakfast bar, tile back splash and custom cabinets. The main floor also features a full updated bath and bedroom. Upstairs is home to a private ensuite w/ bonus room and features 2 walk-in closets and full bathroom. The bonus room could easily be converted to another bedroom making the home a true three bedroom house. The flat and fenced-in back yard is a true oasis right in the middle of the city. Additional features include a 2 car garage w/ extra pad parking, and dual hvac systems. Nothing to do but move in & enjoy everything Old Town St. Charles has to offer!
Last Listed By
Berkshire Hathaway HomeServices Select Properties License #2013013752 Listed on: 10/28/2023

Home Details
Home Type
- Single Family
Est. Annual Taxes
- $2,097
Year Built
- Built in 1925
Lot Details
- 5,602 Sq Ft Lot
- Fenced
- Level Lot
Parking
- 2 Car Detached Garage
- Additional Parking
- Off Alley Parking
Home Design
- Traditional Architecture
- Vinyl Siding
Interior Spaces
- 1,086 Sq Ft Home
- 1.5-Story Property
- Open Floorplan
- Insulated Windows
- Window Treatments
- Panel Doors
- Formal Dining Room
- Wood Flooring
Kitchen
- Breakfast Bar
- Walk-In Pantry
- Stainless Steel Appliances
- Solid Surface Countertops
Bedrooms and Bathrooms
- 2 Bedrooms | 1 Primary Bedroom on Main
- Primary Bedroom Suite
- Walk-In Closet
- 2 Full Bathrooms
Basement
- Basement Fills Entire Space Under The House
- Walk-Up Access
- Basement Ceilings are 8 Feet High
Outdoor Features
- Covered patio or porch
Schools
- Lincoln Elem. Elementary School
- Jefferson / Hardin Middle School
- St. Charles High School
Utilities
- Forced Air Heating and Cooling System
- Heating System Uses Gas
- Electric Water Heater
- High Speed Internet
Listing and Financial Details
- Assessor Parcel Number 6-009D-B148-00-0013.0000000
Ownership History
Purchase Details
Home Financials for this Owner
Home Financials are based on the most recent Mortgage that was taken out on this home.Purchase Details
Home Financials for this Owner
Home Financials are based on the most recent Mortgage that was taken out on this home.Purchase Details
Similar Homes in Saint Charles, MO
Home Values in the Area
Average Home Value in this Area
Purchase History
| Date | Buyer | Sale Price | Title Company |
|---|---|---|---|
| Webster Bryant J | -- | None Listed On Document | |
| Schimweg Claire E | $175,000 | Freedom Title | |
| Bekebrede Timothy R | -- | None Available |
Mortgage History
| Date | Status | Borrower | Loan Amount |
|---|---|---|---|
| Open | Webster Bryant J | $297,600 | |
| Previous Owner | Schimweg Claire E | $168,000 | |
| Previous Owner | Schimweg Claire E | $168,000 | |
| Previous Owner | Schimweg Claire E | $168,000 |
Property History
| Date | Event | Price | Change | Sq Ft Price |
|---|---|---|---|---|
| 12/07/2023 12/07/23 | Sold | -- | -- | -- |
| 11/06/2023 11/06/23 | Pending | -- | -- | -- |
| 10/28/2023 10/28/23 | For Sale | $300,000 | -- | $276 / Sq Ft |
Tax History Compared to Growth
Tax History
| Year | Tax Paid | Tax Assessment Tax Assessment Total Assessment is a certain percentage of the fair market value that is determined by local assessors to be the total taxable value of land and additions on the property. | Land | Improvement |
|---|---|---|---|---|
| 2023 | $2,097 | $32,548 | $0 | $0 |
| 2022 | $1,958 | $28,318 | $0 | $0 |
| 2021 | $1,960 | $28,318 | $0 | $0 |
| 2020 | $1,948 | $27,051 | $0 | $0 |
| 2019 | $1,931 | $27,051 | $0 | $0 |
| 2018 | $1,783 | $23,729 | $0 | $0 |
| 2017 | $1,759 | $23,729 | $0 | $0 |
| 2016 | $1,686 | $21,890 | $0 | $0 |
| 2015 | $1,683 | $21,890 | $0 | $0 |
| 2014 | $1,720 | $22,093 | $0 | $0 |
Agents Affiliated with this Home
-
Kyle Hannegan

Seller's Agent in 2023
Kyle Hannegan
Berkshire Hathway Home Services
(636) 299-3593
38 in this area
332 Total Sales
-
Janet Morris

Buyer's Agent in 2023
Janet Morris
Berkshire Hathaway Alliance
(314) 249-3444
18 in this area
78 Total Sales
Map
Source: MARIS MLS
MLS Number: MIS23064610
APN: 6-009D-B148-00-0013.0000000
- 120 N Benton Ave
- 126 N Benton Ave
- 114 N Benton Ave
- 130 N Benton Ave
- 132 N Benton Ave
- 125 N 5th St
- 202 N Benton Ave
- 127 N 5th St
- 121 N 5th St
- 131 N 5th St
- 115 N Benton Ave
- 206 N Benton Ave
- 512 Jefferson St
- 201 N Benton Ave
- 208 N Benton Ave
- 528 Jefferson St
- 508 Jefferson St
- 205 N 5th St
- 203 N Benton Ave
- 212 N Benton Ave

