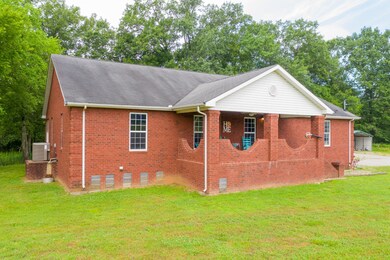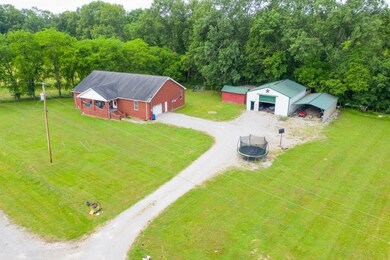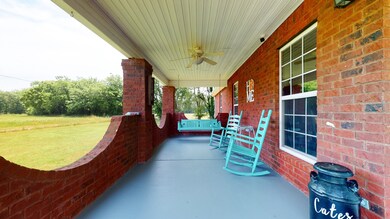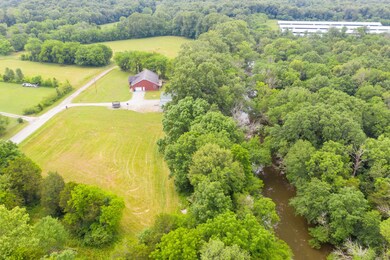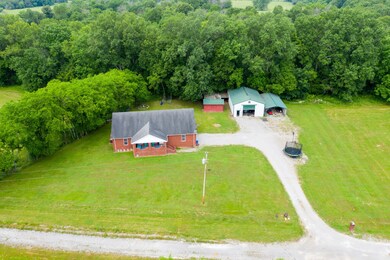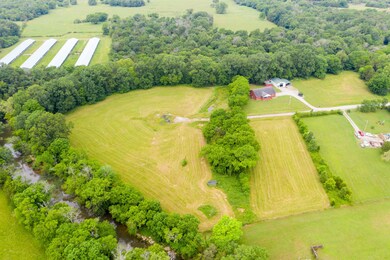
120 N Fork Dr Chapel Hill, TN 37034
Estimated Value: $518,371 - $610,000
Highlights
- 2 Car Attached Garage
- Home Security System
- Central Heating
- Cooling Available
- Tile Flooring
- Property has 1 Level
About This Home
As of July 2020Outstanding brick home with tons of space! Home features extra large master bedroom with spacious spare bedrooms. Home has 30x40 shop, with 16x30 attached shed, also has a new carport. HVAC, Refrigerator, Stove/Oven and Dishwasher all stainless steel and purchased in 2019. Built in china cabinet and entertainment center. 3 Parcels being sold as one (Parcel ID, 043 127.00, 043 123.00 and 043 128.00)
Last Agent to Sell the Property
BHGRE Heritage Group Brokerage Phone: 9312245099 License #352019 Listed on: 06/06/2020

Home Details
Home Type
- Single Family
Est. Annual Taxes
- $1,833
Year Built
- Built in 2004
Lot Details
- 14.09 Acre Lot
Parking
- 2 Car Attached Garage
- 2 Carport Spaces
- Gravel Driveway
Home Design
- Brick Exterior Construction
- Asphalt Roof
Interior Spaces
- 2,352 Sq Ft Home
- Property has 1 Level
Kitchen
- Microwave
- Dishwasher
- Disposal
Flooring
- Carpet
- Tile
Bedrooms and Bathrooms
- 3 Main Level Bedrooms
Home Security
- Home Security System
- Fire and Smoke Detector
Schools
- Community Elementary
- Community High School
Utilities
- Cooling Available
- Central Heating
- Septic Tank
Community Details
- Northfork Comm Subd Sec Ii Subdivision
Listing and Financial Details
- Assessor Parcel Number 043 12300 000
Ownership History
Purchase Details
Home Financials for this Owner
Home Financials are based on the most recent Mortgage that was taken out on this home.Purchase Details
Purchase Details
Similar Homes in Chapel Hill, TN
Home Values in the Area
Average Home Value in this Area
Purchase History
| Date | Buyer | Sale Price | Title Company |
|---|---|---|---|
| Tucker Amber Nichole | $282,000 | Rudy Title And Escrow Llc | |
| Le King Stephen R | -- | -- | |
| Cates Seth | -- | -- | |
| King Joseph B | -- | -- |
Mortgage History
| Date | Status | Borrower | Loan Amount |
|---|---|---|---|
| Open | Tucker Amber Nichole | $286,000 | |
| Closed | Tucker Amber Nichole | $267,900 |
Property History
| Date | Event | Price | Change | Sq Ft Price |
|---|---|---|---|---|
| 07/29/2020 07/29/20 | Sold | $282,000 | -4.4% | $120 / Sq Ft |
| 06/20/2020 06/20/20 | Pending | -- | -- | -- |
| 06/06/2020 06/06/20 | For Sale | $295,000 | -- | $125 / Sq Ft |
Tax History Compared to Growth
Tax History
| Year | Tax Paid | Tax Assessment Tax Assessment Total Assessment is a certain percentage of the fair market value that is determined by local assessors to be the total taxable value of land and additions on the property. | Land | Improvement |
|---|---|---|---|---|
| 2024 | $1,735 | $74,625 | $13,650 | $60,975 |
| 2023 | $1,735 | $74,625 | $13,650 | $60,975 |
| 2022 | $1,735 | $74,625 | $13,650 | $60,975 |
| 2021 | $1,401 | $74,375 | $13,650 | $60,725 |
| 2020 | $1,591 | $71,275 | $10,550 | $60,725 |
| 2019 | $1,591 | $59,800 | $13,200 | $46,600 |
| 2018 | $1,531 | $59,800 | $13,200 | $46,600 |
| 2017 | $1,531 | $59,800 | $13,200 | $46,600 |
| 2016 | $1,507 | $59,800 | $13,200 | $46,600 |
| 2015 | $1,507 | $59,800 | $13,200 | $46,600 |
| 2014 | $1,265 | $55,736 | $0 | $0 |
Agents Affiliated with this Home
-
Melissa Sterling

Seller's Agent in 2020
Melissa Sterling
BHGRE Heritage Group
(931) 224-5099
112 Total Sales
-
Scott Saunders

Buyer's Agent in 2020
Scott Saunders
Benchmark Realty, LLC
(615) 294-1033
61 Total Sales
Map
Source: Realtracs
MLS Number: 2152296
APN: 043-123.00
- 113 N Fork Dr
- 101 Old Pencil Mill Rd
- 1317 Halls Mill Rd
- 110 Broomsage Cir
- 0 Clem Creek Rd
- 0 Burnt Hill Rd
- 500 Old Pencil Mill Rd
- 210 Deer Point Rd
- 3425 Hopkins Bridge Rd
- 2121 Halls Mill Rd
- 2123 Halls Mill Rd
- 209 Taylor Creek Ln
- 272 Wheel Rd
- 2125 Halls Mill Rd
- 282 Wheel Rd
- 219 Unionville-Chapel Hill Rd
- 217 Unionville-Chapel Hill Rd
- 124 Sub Station Rd
- 501 Burnt Hill Rd
- 160 Osteen Ln
- 120 N Fork Dr
- 111 N Fork Dr
- 354 Hopkins Bridge Rd
- 110 N Fork Dr
- 109 N Fork Dr
- 208 Hopkins Bridge Rd
- 108 N Fork Dr
- 107 N Fork Dr
- 106 N Fork Dr
- 105 N Fork Dr
- 102 N Fork Dr
- 101 N Fork Dr
- 1039 Old Columbia Rd
- 1069 Old Columbia Rd
- 1069 Old Columbia Rd
- 1031 Old Columbia Rd
- 1089 Old Columbia Rd
- 1021 Old Columbia Rd
- 230 Hopkins Bridge Rd
- 1028 Old Columbia Rd

