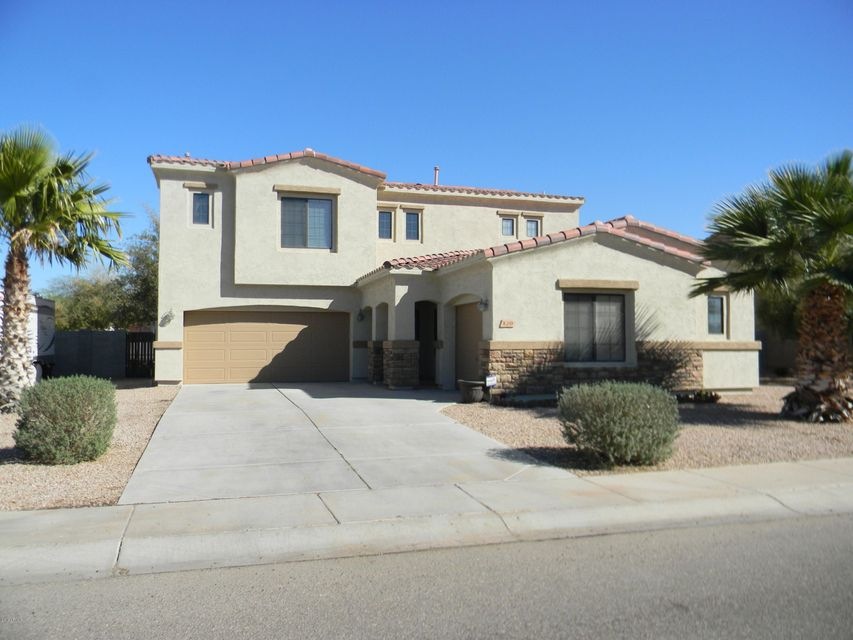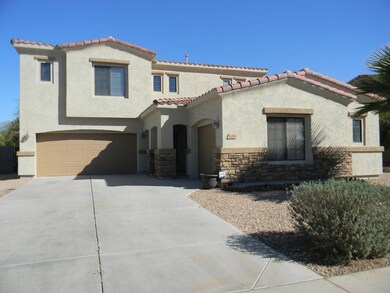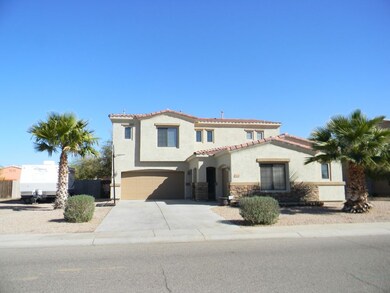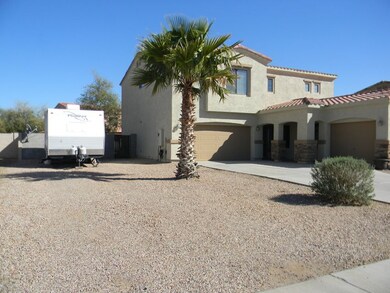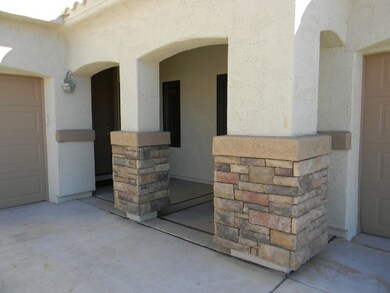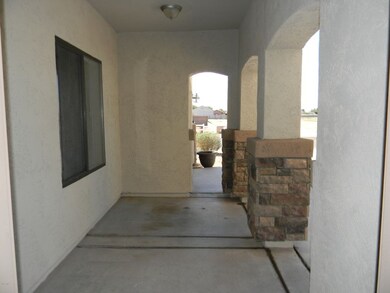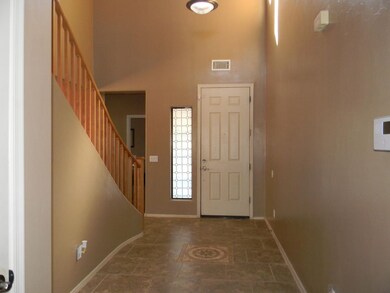
120 N Pottebaum Rd Casa Grande, AZ 85122
Highlights
- City Lights View
- Vaulted Ceiling
- Eat-In Kitchen
- Contemporary Architecture
- Covered patio or porch
- Double Pane Windows
About This Home
As of October 2016Prestine 5 bedroom 3 bathroom 3 car garage with over 3,000 sq ft on over sized lot, conveniently located close to shopping & medical facilities. Freshly painted exterior, beautiful new tile & wood laminate flooring, new stone & mantle at gas fireplace, professionally landscaped, Grand staircase off Foyer, Formal Dining, Loft, downstairs bedroom with connecting door to full bathroom. Gorgeous kitchen features staggered maple cabinetry, corian counters, island, breakfast bar, new stainless steel appliances, R/O, butler's pantry & huge walk in pantry. Upstairs master suite offers separate tub, shower, dual sinks & huge walk in closet. Spacious bedrooms & ample storage with 6 walk in closets! GREAT HOUSE GREAT LOCATION!!
Last Agent to Sell the Property
AZ New Horizon Realty License #SA551552000 Listed on: 02/22/2016
Last Buyer's Agent
Frank Barancik
AZ New Horizon Realty License #BR011781000
Home Details
Home Type
- Single Family
Est. Annual Taxes
- $1,833
Year Built
- Built in 2006
Lot Details
- 8,925 Sq Ft Lot
- Desert faces the front and back of the property
- Wrought Iron Fence
- Block Wall Fence
- Front and Back Yard Sprinklers
- Grass Covered Lot
Parking
- 3 Car Garage
- 4 Open Parking Spaces
- Garage ceiling height seven feet or more
- Garage Door Opener
Property Views
- City Lights
- Mountain
Home Design
- Contemporary Architecture
- Wood Frame Construction
- Tile Roof
- Stone Exterior Construction
- Stucco
Interior Spaces
- 3,071 Sq Ft Home
- 2-Story Property
- Vaulted Ceiling
- Ceiling Fan
- Gas Fireplace
- Double Pane Windows
- Family Room with Fireplace
- Security System Owned
Kitchen
- Eat-In Kitchen
- Breakfast Bar
- Built-In Microwave
- Dishwasher
- Kitchen Island
Flooring
- Carpet
- Laminate
- Tile
Bedrooms and Bathrooms
- 5 Bedrooms
- Walk-In Closet
- Primary Bathroom is a Full Bathroom
- 3 Bathrooms
- Dual Vanity Sinks in Primary Bathroom
- Bathtub With Separate Shower Stall
Laundry
- Laundry in unit
- Washer and Dryer Hookup
Outdoor Features
- Covered patio or porch
Schools
- Palo Verde Elementary School
- Villago Middle School
- Casa Grande Union High School
Utilities
- Refrigerated Cooling System
- Zoned Heating
- Heating System Uses Natural Gas
- Water Softener
- High Speed Internet
- Cable TV Available
Listing and Financial Details
- Tax Lot 36
- Assessor Parcel Number 505-67-066
Community Details
Overview
- Property has a Home Owners Association
- Southfork Ranch HOA, Phone Number (206) 437-5582
- Built by Eastwood Homes
- Southfork Unit 2 Subdivision
Recreation
- Bike Trail
Ownership History
Purchase Details
Purchase Details
Home Financials for this Owner
Home Financials are based on the most recent Mortgage that was taken out on this home.Purchase Details
Home Financials for this Owner
Home Financials are based on the most recent Mortgage that was taken out on this home.Purchase Details
Purchase Details
Purchase Details
Home Financials for this Owner
Home Financials are based on the most recent Mortgage that was taken out on this home.Purchase Details
Purchase Details
Purchase Details
Home Financials for this Owner
Home Financials are based on the most recent Mortgage that was taken out on this home.Similar Homes in Casa Grande, AZ
Home Values in the Area
Average Home Value in this Area
Purchase History
| Date | Type | Sale Price | Title Company |
|---|---|---|---|
| Interfamily Deed Transfer | -- | None Available | |
| Interfamily Deed Transfer | -- | None Available | |
| Warranty Deed | $200,000 | Security Title Agency Inc | |
| Interfamily Deed Transfer | -- | Security Title Agency | |
| Quit Claim Deed | -- | None Available | |
| Special Warranty Deed | $149,900 | Servicelink | |
| Trustee Deed | $218,441 | None Available | |
| Interfamily Deed Transfer | -- | North American Title Co | |
| Warranty Deed | $261,871 | North American Title Co |
Mortgage History
| Date | Status | Loan Amount | Loan Type |
|---|---|---|---|
| Open | $179,000 | New Conventional | |
| Closed | $180,000 | New Conventional | |
| Previous Owner | $165,194 | VA | |
| Previous Owner | $152,957 | Purchase Money Mortgage | |
| Previous Owner | $209,496 | Fannie Mae Freddie Mac |
Property History
| Date | Event | Price | Change | Sq Ft Price |
|---|---|---|---|---|
| 05/30/2025 05/30/25 | For Sale | $399,000 | +99.5% | $130 / Sq Ft |
| 10/28/2016 10/28/16 | Sold | $200,000 | -2.4% | $65 / Sq Ft |
| 10/11/2016 10/11/16 | Price Changed | $205,000 | 0.0% | $67 / Sq Ft |
| 09/02/2016 09/02/16 | Pending | -- | -- | -- |
| 08/26/2016 08/26/16 | For Sale | $205,000 | 0.0% | $67 / Sq Ft |
| 08/26/2016 08/26/16 | Price Changed | $205,000 | +2.5% | $67 / Sq Ft |
| 08/22/2016 08/22/16 | Off Market | $200,000 | -- | -- |
| 06/13/2016 06/13/16 | Price Changed | $215,000 | -2.3% | $70 / Sq Ft |
| 02/22/2016 02/22/16 | For Sale | $220,000 | -- | $72 / Sq Ft |
Tax History Compared to Growth
Tax History
| Year | Tax Paid | Tax Assessment Tax Assessment Total Assessment is a certain percentage of the fair market value that is determined by local assessors to be the total taxable value of land and additions on the property. | Land | Improvement |
|---|---|---|---|---|
| 2025 | $2,160 | $31,459 | -- | -- |
| 2024 | $2,179 | $38,017 | -- | -- |
| 2023 | $2,213 | $27,830 | $1,950 | $25,880 |
| 2022 | $2,179 | $20,226 | $1,950 | $18,276 |
| 2021 | $2,320 | $19,327 | $0 | $0 |
| 2020 | $2,189 | $18,868 | $0 | $0 |
| 2019 | $2,076 | $17,939 | $0 | $0 |
| 2018 | $2,059 | $17,462 | $0 | $0 |
| 2017 | $1,999 | $17,879 | $0 | $0 |
| 2016 | $1,909 | $17,776 | $2,125 | $15,651 |
| 2014 | $1,704 | $12,554 | $1,000 | $11,554 |
Agents Affiliated with this Home
-
Ronald Hall
R
Seller's Agent in 2025
Ronald Hall
Trelora Realty
(952) 649-0787
1 in this area
69 Total Sales
-
Susan Marquez

Seller's Agent in 2016
Susan Marquez
AZ New Horizon Realty
(520) 280-3030
84 in this area
125 Total Sales
-
F
Buyer's Agent in 2016
Frank Barancik
AZ New Horizon Realty
Map
Source: Arizona Regional Multiple Listing Service (ARMLS)
MLS Number: 5402539
APN: 505-67-066
- 160 N Pottebaum Rd Unit 2
- 197 N Pottebaum Ave
- 1344 E Mission Grande Ave
- 35 S Siena Ln
- 0 N Peart Rd Unit 6884652
- 0 N Peart Rd Unit 6865758
- 38 S Biella Place
- 201 N Colorado St
- 1295 E Florence Blvd
- 1560 E Squire Dr
- 0 W Earley Rd Unit A,B 6321875
- 1135 E 4th St
- 1486 S Naples Ln
- 1528 E Mason Dr
- 1128 E 4th St
- 1534 E Mason Dr
- 1540 E Mason Dr
- 1125 E 1st St
- 1668 E Melissa St
- 1552 E Mason Dr
