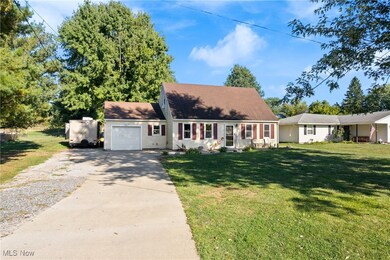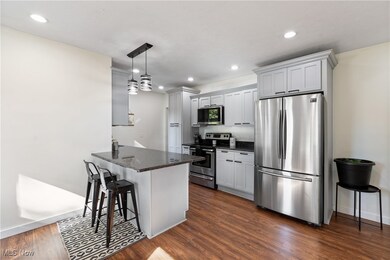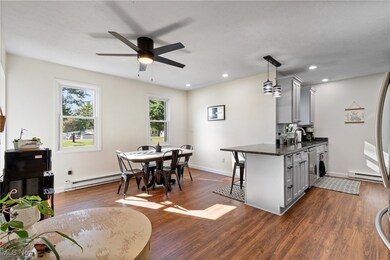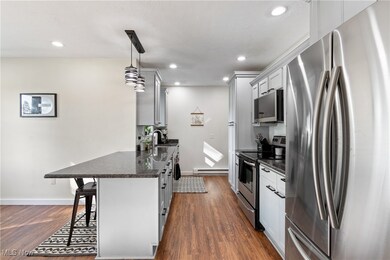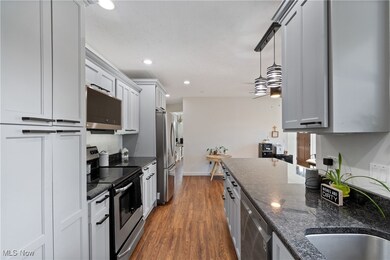
Highlights
- Cape Cod Architecture
- 1 Car Attached Garage
- Patio
- No HOA
- Window Unit Cooling System
- Baseboard Heating
About This Home
As of October 2024Welcome to your future home! This charming Cape Cod gem boasts 4 spacious bedrooms and 2 full baths, all nestled on a generously sized lot of over half an acre. Whether you're a culinary enthusiast or a casual cook, you'll love the bright, airy kitchen that's perfect for whipping up your favorite recipes. The natural light pouring through the windows creates a warm, inviting atmosphere that you'll want to soak up every day. Imagine cozy evenings in your first-floor master suite, a serene retreat after a long day. With plenty of storage throughout, you’ll have room for all your treasures, from seasonal wardrobes to family keepsakes. Convenience is key here—you're just moments away from I-76 and a variety of restaurants, bowling alley, etc., so dining out or a quick commute is a breeze. Plus, all appliances, including a newer washer and dryer, are included, making your move-in process smooth and stress-free. So why wait? Come see this delightful Cape Cod and envision yourself making wonderful memories in your new home!
Last Agent to Sell the Property
Berkshire Hathaway HomeServices Professional Realty Brokerage Email: shawna@therealestate.pro 330-410-1998 License #2015005800 Listed on: 09/20/2024

Co-Listed By
Berkshire Hathaway HomeServices Professional Realty Brokerage Email: shawna@therealestate.pro 330-410-1998 License #2020001570
Last Buyer's Agent
Lori Stagliano
Deleted Agent License #2017001138

Home Details
Home Type
- Single Family
Est. Annual Taxes
- $2,599
Year Built
- Built in 1980
Parking
- 1 Car Attached Garage
Home Design
- Cape Cod Architecture
- Fiberglass Roof
- Asphalt Roof
- Vinyl Siding
Interior Spaces
- 1,467 Sq Ft Home
- 2-Story Property
Kitchen
- Range
- Microwave
- Dishwasher
- Disposal
Bedrooms and Bathrooms
- 4 Bedrooms | 2 Main Level Bedrooms
- 2 Full Bathrooms
Laundry
- Dryer
- Washer
Utilities
- Window Unit Cooling System
- Baseboard Heating
Additional Features
- Patio
- 0.67 Acre Lot
Community Details
- No Home Owners Association
Listing and Financial Details
- Assessor Parcel Number 015-26A-04-042
Ownership History
Purchase Details
Home Financials for this Owner
Home Financials are based on the most recent Mortgage that was taken out on this home.Purchase Details
Home Financials for this Owner
Home Financials are based on the most recent Mortgage that was taken out on this home.Purchase Details
Home Financials for this Owner
Home Financials are based on the most recent Mortgage that was taken out on this home.Purchase Details
Home Financials for this Owner
Home Financials are based on the most recent Mortgage that was taken out on this home.Purchase Details
Home Financials for this Owner
Home Financials are based on the most recent Mortgage that was taken out on this home.Purchase Details
Home Financials for this Owner
Home Financials are based on the most recent Mortgage that was taken out on this home.Purchase Details
Home Financials for this Owner
Home Financials are based on the most recent Mortgage that was taken out on this home.Similar Home in Lodi, OH
Home Values in the Area
Average Home Value in this Area
Purchase History
| Date | Type | Sale Price | Title Company |
|---|---|---|---|
| Warranty Deed | $235,000 | None Listed On Document | |
| Warranty Deed | $180,000 | -- | |
| Deed | $130,000 | -- | |
| Warranty Deed | $13,000 | Newman Title | |
| Gift Deed | -- | -- | |
| Survivorship Deed | $109,900 | Ltic | |
| Survivorship Deed | $100,000 | Executive Title Agency Corp |
Mortgage History
| Date | Status | Loan Amount | Loan Type |
|---|---|---|---|
| Open | $223,250 | New Conventional | |
| Previous Owner | $113,960 | FHA | |
| Previous Owner | $123,500 | New Conventional | |
| Previous Owner | $123,500 | New Conventional | |
| Previous Owner | $107,250 | Future Advance Clause Open End Mortgage | |
| Previous Owner | $15,600 | Unknown | |
| Previous Owner | $102,000 | No Value Available | |
| Previous Owner | $90,000 | No Value Available |
Property History
| Date | Event | Price | Change | Sq Ft Price |
|---|---|---|---|---|
| 10/24/2024 10/24/24 | Sold | $235,000 | 0.0% | $160 / Sq Ft |
| 09/30/2024 09/30/24 | Pending | -- | -- | -- |
| 09/20/2024 09/20/24 | For Sale | $234,999 | -- | $160 / Sq Ft |
Tax History Compared to Growth
Tax History
| Year | Tax Paid | Tax Assessment Tax Assessment Total Assessment is a certain percentage of the fair market value that is determined by local assessors to be the total taxable value of land and additions on the property. | Land | Improvement |
|---|---|---|---|---|
| 2024 | $2,413 | $56,100 | $15,970 | $40,130 |
| 2023 | $2,413 | $56,100 | $15,970 | $40,130 |
| 2022 | $2,661 | $56,100 | $15,970 | $40,130 |
| 2021 | $2,519 | $47,540 | $13,530 | $34,010 |
| 2020 | $2,555 | $47,540 | $13,530 | $34,010 |
| 2019 | $2,566 | $47,540 | $13,530 | $34,010 |
| 2018 | $2,415 | $42,170 | $12,680 | $29,490 |
| 2017 | $2,419 | $42,170 | $12,680 | $29,490 |
| 2016 | $2,450 | $42,170 | $12,680 | $29,490 |
| 2015 | $2,442 | $40,950 | $12,310 | $28,640 |
| 2014 | $2,229 | $40,950 | $12,310 | $28,640 |
| 2013 | $2,088 | $40,950 | $12,310 | $28,640 |
Agents Affiliated with this Home
-
Kyle Oberlin

Seller's Agent in 2024
Kyle Oberlin
Berkshire Hathaway HomeServices Professional Realty
(330) 714-5807
585 Total Sales
-
Shawna Russell

Seller Co-Listing Agent in 2024
Shawna Russell
Berkshire Hathaway HomeServices Professional Realty
(330) 410-1998
44 Total Sales
-

Buyer's Agent in 2024
Lori Stagliano
Deleted Agent
(216) 544-2325
Map
Source: MLS Now
MLS Number: 5071756
APN: 015-26A-04-042
- 780 N Lavista Rd N
- 432 Lisa Dr
- 111 Vesper Cir
- 215 High St
- 708 Whisper Creek Ln
- 125 Bank St
- 8879 Kennard Rd
- 0 Kennard Rd
- 120 Sunset
- 120 Sunset Unit 28
- 7947 Lafayette Rd
- 8690 Friendsville Rd
- 8132 Friendsville Rd
- 0 White Rd
- 9585 Shaw Rd
- VL Franchester Rd
- 7045 Buffham Rd
- 7318 Friendsville Rd
- 7170 Lafayette Rd
- 8876 N Leroy Rd

