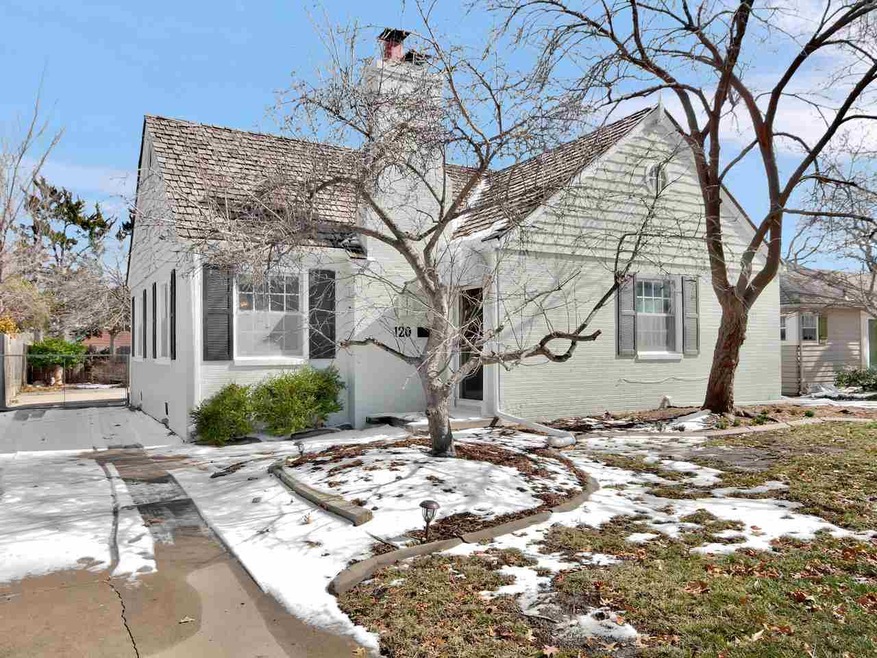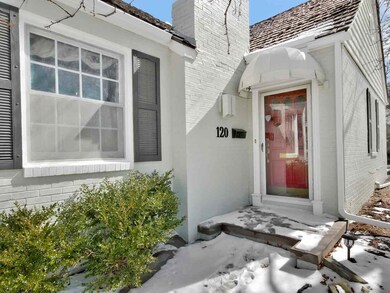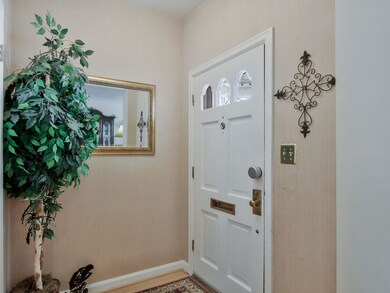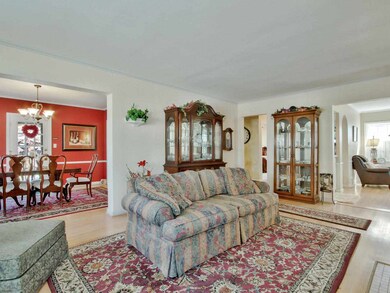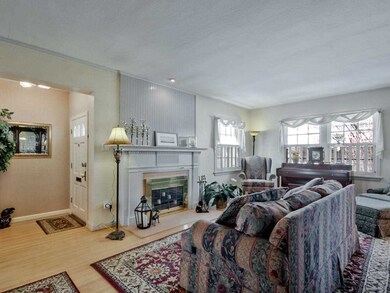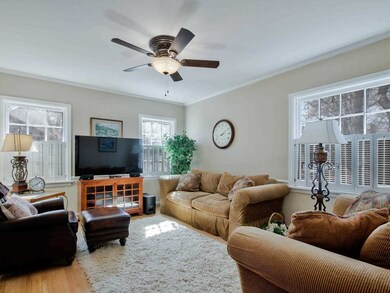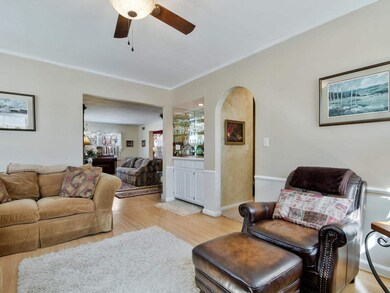
120 N Ridgewood Dr Wichita, KS 67208
Crown Heights NeighborhoodEstimated Value: $342,320 - $400,000
Highlights
- Family Room with Fireplace
- Wood Flooring
- Formal Dining Room
- Traditional Architecture
- Covered patio or porch
- 2 Car Attached Garage
About This Home
As of April 2019Beautifully updated and well maintained home in Crown Heights! This spacious cottage has been professionally landscaped and has a fenced backyard with a pergola covered deck. Large rooms, hardwood flooring, decorative fireplaces, two bars and vintage shutters accentuate the charm of this home. The kitchen updates include stainless steel appliances, granite counter tops, updated fixtures, flooring and cabinets. The main floor also has a bedroom with a walk in closet and updated bathroom with granite counter tops and tiled walk in shower. The master suite and 3rd bedroom are on the upper level. The master suite features a sitting area, double vanity, beautiful stained glass window and walk in closet. The basement includes a family room with a game area, dry bar and 1/2 bathroom. The roof is being replaced with a composition shingle roof prior to closing. This home is one of a kind and move in ready!
Last Agent to Sell the Property
Reece Nichols South Central Kansas License #SP00232431 Listed on: 03/07/2019

Last Buyer's Agent
Jeffrey Schnell
Keller Williams Hometown Partners License #00235405

Home Details
Home Type
- Single Family
Est. Annual Taxes
- $2,615
Year Built
- Built in 1940
Lot Details
- 8,032 Sq Ft Lot
- Wood Fence
- Sprinkler System
Home Design
- Traditional Architecture
- Brick or Stone Mason
- Composition Roof
Interior Spaces
- 1.5-Story Property
- Ceiling Fan
- Multiple Fireplaces
- Decorative Fireplace
- Attached Fireplace Door
- Window Treatments
- Family Room with Fireplace
- Living Room with Fireplace
- Formal Dining Room
- Wood Flooring
Kitchen
- Oven or Range
- Plumbed For Gas In Kitchen
- Microwave
- Dishwasher
- Disposal
Bedrooms and Bathrooms
- 3 Bedrooms
- En-Suite Primary Bedroom
- Walk-In Closet
- Dual Vanity Sinks in Primary Bathroom
- Bathtub and Shower Combination in Primary Bathroom
Laundry
- Dryer
- Washer
- 220 Volts In Laundry
Finished Basement
- Partial Basement
- Finished Basement Bathroom
- Laundry in Basement
- Crawl Space
- Basement Windows
Home Security
- Home Security System
- Storm Windows
- Storm Doors
Parking
- 2 Car Attached Garage
- Garage Door Opener
Outdoor Features
- Covered Deck
- Covered patio or porch
- Rain Gutters
Schools
- Hyde Elementary School
- Robinson Middle School
- East High School
Utilities
- Electric Air Filter
- Humidifier
- Forced Air Heating and Cooling System
- Heating System Uses Gas
Community Details
- Crown Heights Subdivision
Listing and Financial Details
- Assessor Parcel Number 15710-9
Ownership History
Purchase Details
Home Financials for this Owner
Home Financials are based on the most recent Mortgage that was taken out on this home.Similar Homes in the area
Home Values in the Area
Average Home Value in this Area
Purchase History
| Date | Buyer | Sale Price | Title Company |
|---|---|---|---|
| Klaassen John M | -- | Security 1St Title Llc |
Mortgage History
| Date | Status | Borrower | Loan Amount |
|---|---|---|---|
| Open | Klaassen John M | $211,410 | |
| Previous Owner | Marsh Jolana L | $40,000 |
Property History
| Date | Event | Price | Change | Sq Ft Price |
|---|---|---|---|---|
| 04/12/2019 04/12/19 | Sold | -- | -- | -- |
| 03/11/2019 03/11/19 | Pending | -- | -- | -- |
| 03/07/2019 03/07/19 | For Sale | $234,900 | -- | $90 / Sq Ft |
Tax History Compared to Growth
Tax History
| Year | Tax Paid | Tax Assessment Tax Assessment Total Assessment is a certain percentage of the fair market value that is determined by local assessors to be the total taxable value of land and additions on the property. | Land | Improvement |
|---|---|---|---|---|
| 2023 | $3,545 | $29,233 | $4,094 | $25,139 |
| 2022 | $3,282 | $29,233 | $3,864 | $25,369 |
| 2021 | $3,328 | $28,981 | $3,864 | $25,117 |
| 2020 | $3,046 | $26,450 | $3,864 | $22,586 |
| 2019 | $2,692 | $23,380 | $3,864 | $19,516 |
| 2018 | $2,621 | $22,701 | $3,358 | $19,343 |
| 2017 | $2,544 | $0 | $0 | $0 |
| 2016 | $2,466 | $0 | $0 | $0 |
| 2015 | $2,448 | $0 | $0 | $0 |
| 2014 | $2,398 | $0 | $0 | $0 |
Agents Affiliated with this Home
-
Tiffani Sorrells

Seller's Agent in 2019
Tiffani Sorrells
Reece Nichols South Central Kansas
(316) 530-1555
1 in this area
140 Total Sales
-

Buyer's Agent in 2019
Jeffrey Schnell
Keller Williams Hometown Partners
(316) 206-3158
122 Total Sales
Map
Source: South Central Kansas MLS
MLS Number: 563364
APN: 126-24-0-24-08-008.00
- 122 N Parkwood Ln
- 5653 E Park Hollow Dr
- 226 S Ridgewood Dr
- 410 N Edgemoor St
- 225 N Bleckley Dr
- 146 N Glendale St
- 257 N Bleckley Dr
- 0 S Woodlawn Blvd
- 406 S Elpyco Ave
- 140 S Dellrose St
- 168 S Dellrose St
- 436 S Waverly Dr
- 441 Harding St
- 6011 E Oakwood Dr
- 2 E Lynwood Blvd
- 105 N Terrace Dr
- 557 S Marcilene Terrace
- 621 Waverly St
- 827 N Parkwood Ln
- 549 S Glendale St
- 120 N Ridgewood Dr
- 126 N Ridgewood Dr
- 130 N Ridgewood Dr
- 110 N Ridgewood Dr
- 121 N Edgemoor St
- 127 N Edgemoor St
- 115 N Edgemoor St
- 102 N Ridgewood Dr
- 115 N Ridgewood Dr
- 121 N Ridgewood Dr
- 127 N Ridgewood Dr
- 133 N Edgemoor St
- 138 N Ridgewood Dr
- 109 N Ridgewood Dr
- 133 N Ridgewood Dr
- 101 N Edgemoor St
- 139 N Edgemoor St
- 144 N Ridgewood Dr
- 101 N Ridgewood Dr
- 139 N Ridgewood Dr
