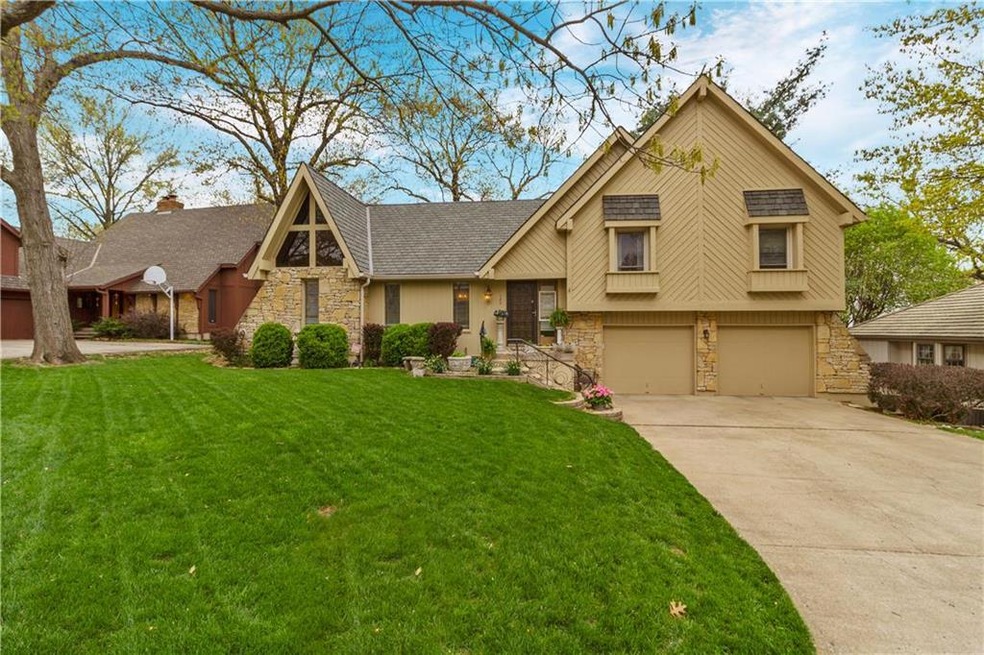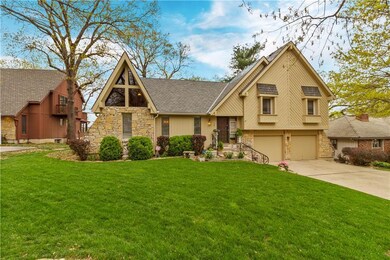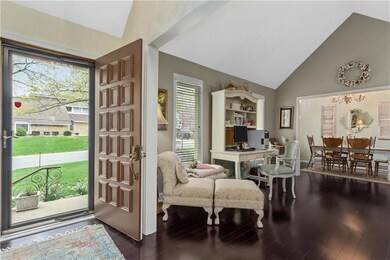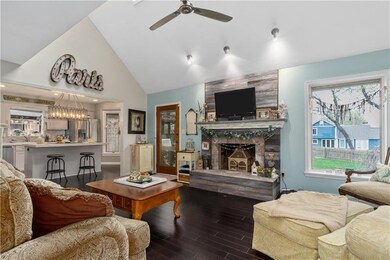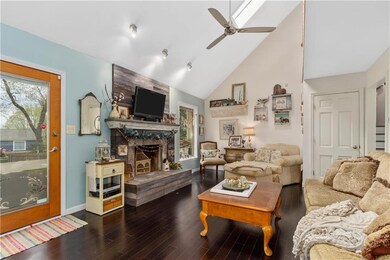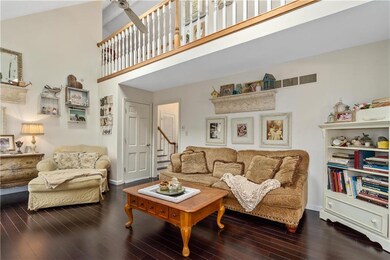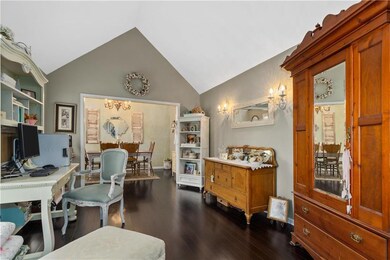
120 NW Teakwood St Lees Summit, MO 64064
Chapel Ridge NeighborhoodHighlights
- Golf Course Community
- Lake Privileges
- Deck
- Bernard C. Campbell Middle School Rated A
- Clubhouse
- Great Room with Fireplace
About This Home
As of December 2023Come fall in love with this amazing home. You won't have to do a thing except move in because everything has been done for you. Gorgeous kitchen with island open to great room for entertaining. Cozy up to the updated fireplace in great room. Updates thru-out including the big ticket items:roof 7/2012, HVAC 2016, hot water heater 2016. Gorgeous bamboo flooring throughout main level. New wood flooring on stairs, hall and master suite. New exterior paint. Great back yard to entertain w/water feature.Walkway to lake. Amazing opportunity and won't last!
Last Agent to Sell the Property
ReeceNichols - Lees Summit License #2003008281 Listed on: 04/17/2019

Home Details
Home Type
- Single Family
Est. Annual Taxes
- $3,313
Lot Details
- 10,890 Sq Ft Lot
- Wood Fence
HOA Fees
- $142 Monthly HOA Fees
Parking
- 2 Car Attached Garage
- Garage Door Opener
Home Design
- Traditional Architecture
- Split Level Home
- Stone Frame
- Composition Roof
Interior Spaces
- 1,842 Sq Ft Home
- Wet Bar: Ceramic Tiles, Shower Over Tub, Other, Carpet, Shower Only, Walk-In Closet(s), Cathedral/Vaulted Ceiling, Ceiling Fan(s), Wood Floor, Fireplace, Kitchen Island, Pantry
- Built-In Features: Ceramic Tiles, Shower Over Tub, Other, Carpet, Shower Only, Walk-In Closet(s), Cathedral/Vaulted Ceiling, Ceiling Fan(s), Wood Floor, Fireplace, Kitchen Island, Pantry
- Vaulted Ceiling
- Ceiling Fan: Ceramic Tiles, Shower Over Tub, Other, Carpet, Shower Only, Walk-In Closet(s), Cathedral/Vaulted Ceiling, Ceiling Fan(s), Wood Floor, Fireplace, Kitchen Island, Pantry
- Skylights
- Thermal Windows
- Shades
- Plantation Shutters
- Drapes & Rods
- Entryway
- Great Room with Fireplace
- 2 Fireplaces
- Separate Formal Living Room
- Formal Dining Room
- Home Gym
- Attic Fan
Kitchen
- Eat-In Kitchen
- Built-In Range
- Dishwasher
- Kitchen Island
- Granite Countertops
- Laminate Countertops
- Disposal
Flooring
- Wood
- Wall to Wall Carpet
- Linoleum
- Laminate
- Stone
- Ceramic Tile
- Luxury Vinyl Plank Tile
- Luxury Vinyl Tile
Bedrooms and Bathrooms
- 4 Bedrooms
- Cedar Closet: Ceramic Tiles, Shower Over Tub, Other, Carpet, Shower Only, Walk-In Closet(s), Cathedral/Vaulted Ceiling, Ceiling Fan(s), Wood Floor, Fireplace, Kitchen Island, Pantry
- Walk-In Closet: Ceramic Tiles, Shower Over Tub, Other, Carpet, Shower Only, Walk-In Closet(s), Cathedral/Vaulted Ceiling, Ceiling Fan(s), Wood Floor, Fireplace, Kitchen Island, Pantry
- 2 Full Bathrooms
- Double Vanity
- Ceramic Tiles
Basement
- Basement Fills Entire Space Under The House
- Garage Access
- Sump Pump
- Fireplace in Basement
- Laundry in Basement
Home Security
- Storm Doors
- Fire and Smoke Detector
Outdoor Features
- Lake Privileges
- Deck
- Enclosed patio or porch
- Playground
Schools
- Hazel Grove Elementary School
- Lee's Summit North High School
Utilities
- Forced Air Heating and Cooling System
Listing and Financial Details
- Assessor Parcel Number 43-420-07-08-00-0-00-000
Community Details
Overview
- Association fees include security service
- Lakewood Subdivision
Amenities
- Clubhouse
- Party Room
Recreation
- Golf Course Community
- Tennis Courts
- Community Pool
- Trails
Ownership History
Purchase Details
Home Financials for this Owner
Home Financials are based on the most recent Mortgage that was taken out on this home.Purchase Details
Home Financials for this Owner
Home Financials are based on the most recent Mortgage that was taken out on this home.Purchase Details
Home Financials for this Owner
Home Financials are based on the most recent Mortgage that was taken out on this home.Purchase Details
Home Financials for this Owner
Home Financials are based on the most recent Mortgage that was taken out on this home.Purchase Details
Home Financials for this Owner
Home Financials are based on the most recent Mortgage that was taken out on this home.Similar Homes in Lees Summit, MO
Home Values in the Area
Average Home Value in this Area
Purchase History
| Date | Type | Sale Price | Title Company |
|---|---|---|---|
| Warranty Deed | -- | None Listed On Document | |
| Warranty Deed | -- | Kansas City Title Inc | |
| Warranty Deed | -- | Alpha Title Llc | |
| Warranty Deed | -- | Coffelt Land Title Inc | |
| Warranty Deed | -- | Security Land Title Co |
Mortgage History
| Date | Status | Loan Amount | Loan Type |
|---|---|---|---|
| Open | $170,000 | New Conventional | |
| Previous Owner | $274,928 | FHA | |
| Previous Owner | $127,000 | New Conventional | |
| Previous Owner | $186,558 | FHA | |
| Previous Owner | $139,200 | New Conventional | |
| Previous Owner | $8,700 | Credit Line Revolving | |
| Previous Owner | $45,000 | Unknown | |
| Previous Owner | $121,850 | Purchase Money Mortgage | |
| Closed | $24,350 | No Value Available |
Property History
| Date | Event | Price | Change | Sq Ft Price |
|---|---|---|---|---|
| 12/15/2023 12/15/23 | Sold | -- | -- | -- |
| 11/09/2023 11/09/23 | Pending | -- | -- | -- |
| 11/04/2023 11/04/23 | For Sale | $320,000 | +14.3% | $174 / Sq Ft |
| 05/30/2019 05/30/19 | Sold | -- | -- | -- |
| 04/25/2019 04/25/19 | Pending | -- | -- | -- |
| 04/17/2019 04/17/19 | For Sale | $280,000 | +16.7% | $152 / Sq Ft |
| 05/14/2014 05/14/14 | Sold | -- | -- | -- |
| 04/02/2014 04/02/14 | Pending | -- | -- | -- |
| 03/27/2014 03/27/14 | For Sale | $239,900 | +23.0% | $135 / Sq Ft |
| 02/08/2013 02/08/13 | Sold | -- | -- | -- |
| 08/23/2012 08/23/12 | Pending | -- | -- | -- |
| 08/12/2012 08/12/12 | For Sale | $195,000 | -- | $109 / Sq Ft |
Tax History Compared to Growth
Tax History
| Year | Tax Paid | Tax Assessment Tax Assessment Total Assessment is a certain percentage of the fair market value that is determined by local assessors to be the total taxable value of land and additions on the property. | Land | Improvement |
|---|---|---|---|---|
| 2024 | $3,113 | $43,423 | $8,655 | $34,768 |
| 2023 | $3,113 | $43,423 | $8,655 | $34,768 |
| 2022 | $3,466 | $42,940 | $9,481 | $33,459 |
| 2021 | $3,538 | $42,940 | $9,481 | $33,459 |
| 2020 | $3,148 | $37,832 | $9,481 | $28,351 |
| 2019 | $3,062 | $37,832 | $9,481 | $28,351 |
| 2018 | $921,551 | $37,048 | $5,057 | $31,991 |
| 2017 | $3,231 | $37,048 | $5,057 | $31,991 |
| 2016 | $3,182 | $36,119 | $7,163 | $28,956 |
| 2014 | $3,105 | $34,544 | $6,691 | $27,853 |
Agents Affiliated with this Home
-
Kristin Fontoura
K
Seller's Agent in 2023
Kristin Fontoura
Platinum Realty LLC
(816) 500-8313
1 in this area
37 Total Sales
-
Cynda Rader

Buyer's Agent in 2023
Cynda Rader
Cynda Sells Realty Group L L C
(816) 365-9807
19 in this area
149 Total Sales
-
Tracy White Baldridge
T
Seller's Agent in 2019
Tracy White Baldridge
ReeceNichols - Lees Summit
(816) 803-9902
4 in this area
65 Total Sales
-
Austin Bates
A
Buyer's Agent in 2019
Austin Bates
Platinum Realty LLC
(816) 810-1512
3 in this area
41 Total Sales
-
Angie Ripley

Seller's Agent in 2014
Angie Ripley
Engel & Volkers Kansas City
(816) 665-4228
6 in this area
257 Total Sales
-
D
Seller's Agent in 2013
Diane Rauser
ReeceNichols - Lees Summit
Map
Source: Heartland MLS
MLS Number: 2159542
APN: 43-420-07-08-00-0-00-000
- 114 NW Teakwood St
- 220 NW Aspen St
- 4616 NW Bramble Trail
- 202 NE Bayview Dr
- 224 NW Locust St
- 219 NW Locust St
- 234 NE Bayview Dr
- 249 NE Edgewater Dr
- 4117 NE Edgewater Ct
- 212 NE Landings Cir
- 208 NE Landings Cir
- 4011 NE Woodridge Dr
- 7120 Lee's Summit Rd
- 7140 Lee's Summit Rd
- 7130 Lee's Summit Rd
- 4915 NW Canyon Ct
- 3845 NW Cimarron St
- 4900 NE Maybrook Rd
- 416 NE Brockton Dr
- 3621 NE Basswood Dr
