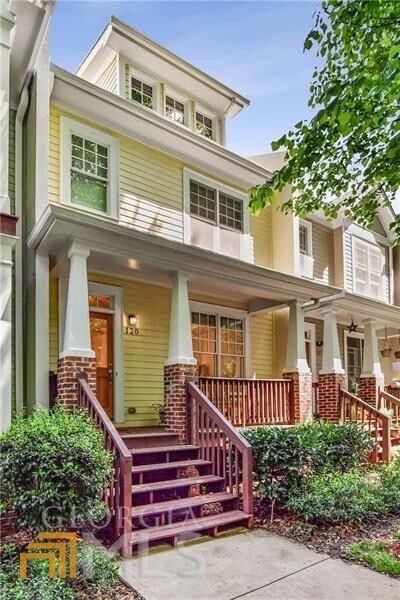
$564,900
- 4 Beds
- 3.5 Baths
- 2,160 Sq Ft
- 834 S Columbia Dr
- Decatur, GA
This fantastic, nearly new home in City of Decatur is an excellent, high-quality, David Weekley-built property packed with upgrades and thoughtful design touches throughout! The high-end kitchen features quartz counters, an oversized island with beverage fridge included, stainless GE Cafe appliances, a gas range, soft close cabinetry, under cabinet lighting, and a great walk-in pantry. In the
Andrew Gilbert Keller Williams Realty Metro Atlanta
