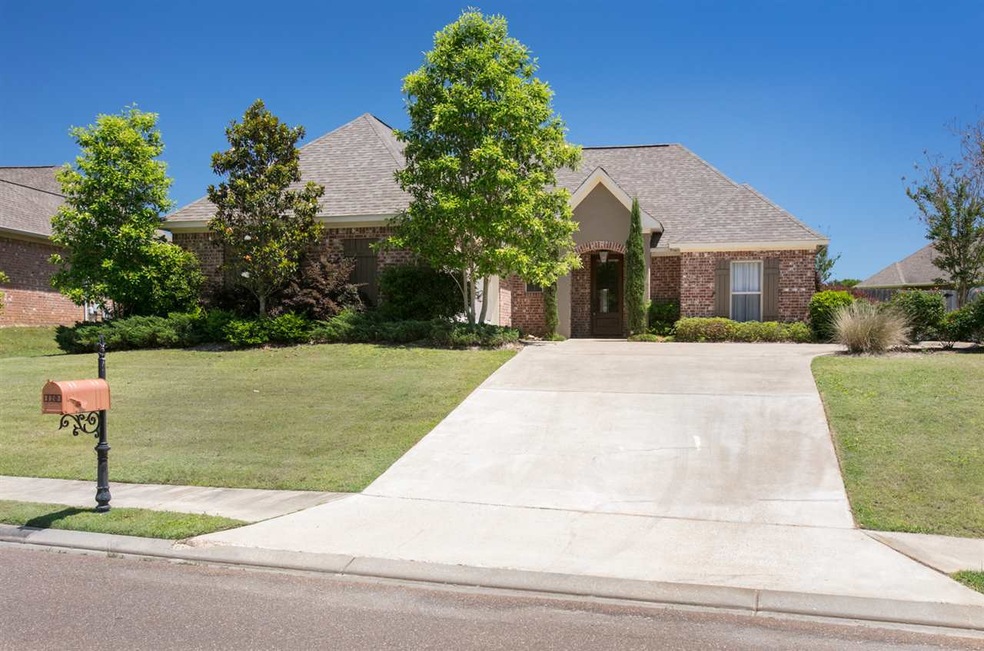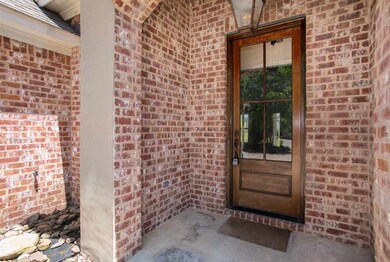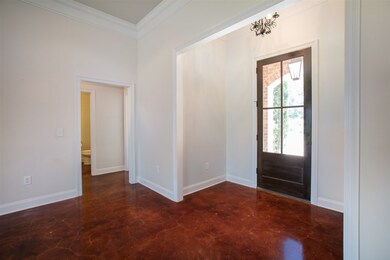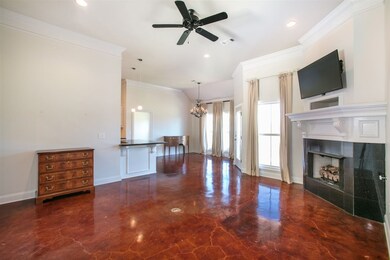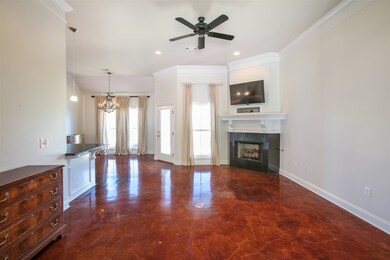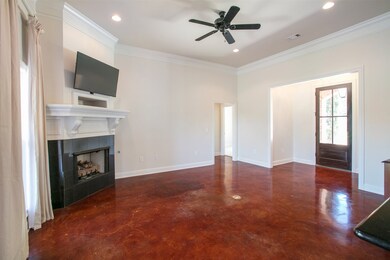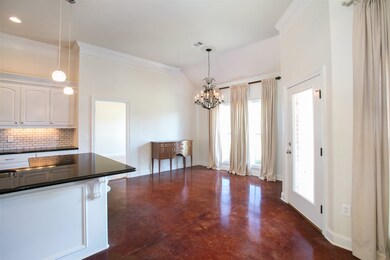
120 Rhodes Ln Canton, MS 39046
Estimated Value: $286,000 - $316,000
Highlights
- Clubhouse
- Acadian Style Architecture
- Community Pool
- Madison Crossing Elementary School Rated A
- High Ceiling
- Fireplace
About This Home
As of July 2020Move-in Ready in Germantown school zone!! This 1,690 square foot 3 bedroom/2 bath home with an OFFICE and professional landscaping is ready for new owners and qualifies for 0% down financing through the USDA for eligible buyers! The current owner invested in multiple updates to the home 3 years ago including fresh paint throughout including cabinets, new stove and dishwasher, and new backsplash in the kitchen and around the master tub. Upon entering, you will notice the sparkling stained concrete floors that extend from the formal entry into the spacious living room. The large kitchen features granite counters and subway tile backsplash, stainless steel appliances, and a walk-in pantry. Off of the kitchen is a nice office/sewing room with extra storage. The master suite is located off of the breakfast area and is fitted with a huge master bath with separate vanities featuring a makeup vanity, large corner jetted tub, and separate shower. Off of the bath is a large walk-in master closet with built-ins, and the closet connects to the laundry room for added convenience. Out back is a large covered patio with beautifully landscaped flower beds loaded with knock out roses. So many features in one package and an amazing neighborhood pool right around the corner! Go see this one today before it's gone!
Home Details
Home Type
- Single Family
Est. Annual Taxes
- $1,424
Year Built
- Built in 2012
Lot Details
- Privacy Fence
- Wood Fence
- Back Yard Fenced
HOA Fees
- $98 Monthly HOA Fees
Parking
- 2 Car Attached Garage
Home Design
- Acadian Style Architecture
- Brick Exterior Construction
- Slab Foundation
- Architectural Shingle Roof
Interior Spaces
- 1,690 Sq Ft Home
- 1-Story Property
- High Ceiling
- Fireplace
- Vinyl Clad Windows
- Entrance Foyer
- Fire and Smoke Detector
Kitchen
- Gas Oven
- Gas Cooktop
- Recirculated Exhaust Fan
- Microwave
- Dishwasher
Flooring
- Carpet
- Concrete
Bedrooms and Bathrooms
- 3 Bedrooms
- Walk-In Closet
- 2 Full Bathrooms
Outdoor Features
- Slab Porch or Patio
Schools
- Madison Crossing Elementary School
- Germantown Middle School
- Germantown High School
Utilities
- Central Heating and Cooling System
- Heating System Uses Natural Gas
- Gas Water Heater
Listing and Financial Details
- Assessor Parcel Number 082G-26-017/00.00
Community Details
Overview
- Association fees include pool service
- Whitney Ridge Of Oakfield Subdivision
Amenities
- Clubhouse
Recreation
- Community Pool
Ownership History
Purchase Details
Home Financials for this Owner
Home Financials are based on the most recent Mortgage that was taken out on this home.Purchase Details
Home Financials for this Owner
Home Financials are based on the most recent Mortgage that was taken out on this home.Purchase Details
Home Financials for this Owner
Home Financials are based on the most recent Mortgage that was taken out on this home.Similar Homes in Canton, MS
Home Values in the Area
Average Home Value in this Area
Purchase History
| Date | Buyer | Sale Price | Title Company |
|---|---|---|---|
| Garrett Michael J | -- | None Available | |
| Rodgers Katherine Elizabeth | -- | None Available | |
| Phillips Zachary M | -- | None Available |
Mortgage History
| Date | Status | Borrower | Loan Amount |
|---|---|---|---|
| Open | Garrett Michael J | $222,397 | |
| Previous Owner | Rodgers Katherine Elizabeth | $166,400 | |
| Previous Owner | Phillips Zachary M | $180,306 | |
| Previous Owner | Clear Creek Consruction Inc | $146,441 |
Property History
| Date | Event | Price | Change | Sq Ft Price |
|---|---|---|---|---|
| 07/24/2020 07/24/20 | Sold | -- | -- | -- |
| 06/19/2020 06/19/20 | Pending | -- | -- | -- |
| 05/16/2020 05/16/20 | For Sale | $228,500 | +5.8% | $135 / Sq Ft |
| 08/31/2017 08/31/17 | Sold | -- | -- | -- |
| 08/09/2017 08/09/17 | Pending | -- | -- | -- |
| 07/07/2017 07/07/17 | For Sale | $215,900 | -- | $127 / Sq Ft |
Tax History Compared to Growth
Tax History
| Year | Tax Paid | Tax Assessment Tax Assessment Total Assessment is a certain percentage of the fair market value that is determined by local assessors to be the total taxable value of land and additions on the property. | Land | Improvement |
|---|---|---|---|---|
| 2024 | $1,523 | $17,757 | $0 | $0 |
| 2023 | $1,523 | $17,757 | $0 | $0 |
| 2022 | $1,523 | $17,757 | $0 | $0 |
| 2021 | $1,424 | $17,126 | $0 | $0 |
| 2020 | $1,424 | $17,126 | $0 | $0 |
| 2019 | $1,424 | $17,126 | $0 | $0 |
| 2018 | $1,287 | $17,126 | $0 | $0 |
| 2017 | $1,264 | $16,873 | $0 | $0 |
| 2016 | $1,264 | $16,873 | $0 | $0 |
| 2015 | $1,264 | $16,873 | $0 | $0 |
| 2014 | $1,264 | $16,873 | $0 | $0 |
Agents Affiliated with this Home
-
Liston Sage

Seller's Agent in 2020
Liston Sage
Hopper Properties
(601) 750-1276
95 Total Sales
-
Gina Hopper

Buyer's Agent in 2020
Gina Hopper
Hopper Properties
(662) 902-2498
3 Total Sales
-
Paul Hopper

Seller's Agent in 2017
Paul Hopper
Hopper Properties
(601) 942-5527
254 Total Sales
Map
Source: MLS United
MLS Number: 1330648
APN: 082G-26-017-00-00
- 125 Rhodes Ln
- 236 Cooper Ln
- 245 Cooper Ln
- 210 Buttonwood Ln
- 400 Parkdale Place
- 142 Western Ridge Cir
- 121 Ashby Ridge Dr
- 603 Ashby Ridge Dr
- 123 Ashby Ridge Dr
- 801 Montclaire Dr
- 146 Western Ridge Cir
- 117 Southern Oak Way Unit Lot 51
- 333 Willow Way
- 331 Willow Way
- 337 Willow Way
- 317 Willow Way Unit 158
- 129 Southern Oak Way
- 125 Southern Oak Way
- 113 Southern Oak Way
- 111 Southern Oak Way
