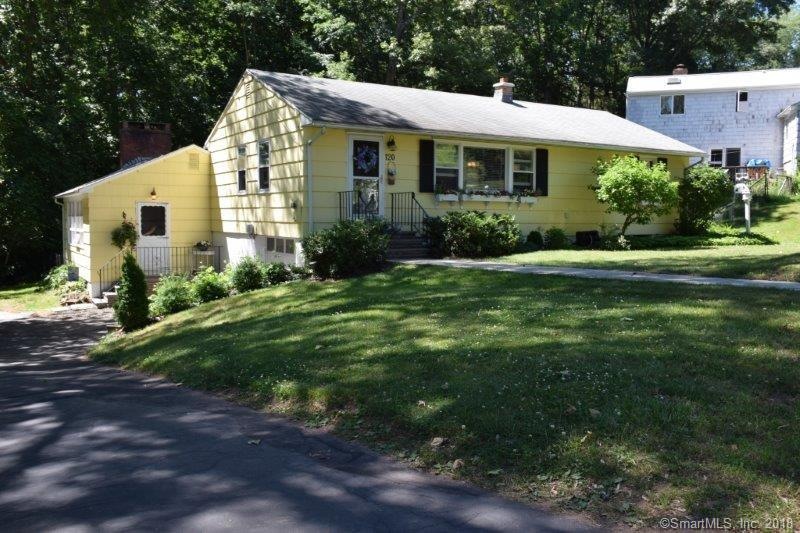
120 Rockview Dr Cheshire, CT 06410
Highlights
- Ranch Style House
- Partially Wooded Lot
- 1 Fireplace
- Darcey School Rated A-
- Attic
- No HOA
About This Home
As of August 2023Pack your bags and move right in to this adorable 3 bedroom ranch in the South end of Cheshire set on a .80 acre lot. Not only does it have a beautifully remodeled kitchen and bathroom, but it also has hardwood floors, a large first floor family room, wood burning fireplace, and French doors which lead out to a lovely private patio and yard for your outdoor enjoyment.
Showings start Saturday after 3:00 p.m.
Last Agent to Sell the Property
Calcagni Real Estate License #RES.0636860 Listed on: 06/20/2018

Home Details
Home Type
- Single Family
Est. Annual Taxes
- $4,942
Year Built
- Built in 1955
Lot Details
- 0.8 Acre Lot
- Partially Wooded Lot
- Property is zoned R-20
Home Design
- Ranch Style House
- Concrete Foundation
- Frame Construction
- Shingle Roof
- Asphalt Shingled Roof
- Wood Siding
Interior Spaces
- 1,496 Sq Ft Home
- 1 Fireplace
- Unfinished Basement
- Partial Basement
- Attic or Crawl Hatchway Insulated
- Laundry on lower level
Kitchen
- Oven or Range
- Range Hood
- Dishwasher
Bedrooms and Bathrooms
- 3 Bedrooms
Parking
- 1 Car Garage
- Basement Garage
- Tuck Under Garage
- Driveway
Schools
- Norton Elementary School
- Dodd Middle School
- Cheshire High School
Utilities
- Baseboard Heating
- Hot Water Heating System
- Heating System Uses Oil
- Heating System Uses Oil Above Ground
- Hot Water Circulator
- Cable TV Available
Community Details
- No Home Owners Association
Ownership History
Purchase Details
Home Financials for this Owner
Home Financials are based on the most recent Mortgage that was taken out on this home.Purchase Details
Home Financials for this Owner
Home Financials are based on the most recent Mortgage that was taken out on this home.Purchase Details
Home Financials for this Owner
Home Financials are based on the most recent Mortgage that was taken out on this home.Purchase Details
Similar Homes in the area
Home Values in the Area
Average Home Value in this Area
Purchase History
| Date | Type | Sale Price | Title Company |
|---|---|---|---|
| Warranty Deed | $384,900 | None Available | |
| Warranty Deed | $384,900 | None Available | |
| Warranty Deed | $242,000 | -- | |
| Warranty Deed | $242,000 | -- | |
| Warranty Deed | $220,000 | -- | |
| Warranty Deed | $220,000 | -- | |
| Warranty Deed | $186,000 | -- | |
| Warranty Deed | $186,000 | -- |
Mortgage History
| Date | Status | Loan Amount | Loan Type |
|---|---|---|---|
| Open | $307,920 | Purchase Money Mortgage | |
| Closed | $307,920 | Purchase Money Mortgage | |
| Previous Owner | $237,132 | VA | |
| Previous Owner | $234,509 | VA | |
| Previous Owner | $233,348 | New Conventional | |
| Previous Owner | $214,692 | No Value Available | |
| Previous Owner | $214,692 | Purchase Money Mortgage |
Property History
| Date | Event | Price | Change | Sq Ft Price |
|---|---|---|---|---|
| 08/25/2023 08/25/23 | Sold | $384,900 | 0.0% | $257 / Sq Ft |
| 06/22/2023 06/22/23 | For Sale | $384,900 | +59.0% | $257 / Sq Ft |
| 08/20/2018 08/20/18 | Sold | $242,000 | 0.0% | $162 / Sq Ft |
| 07/05/2018 07/05/18 | Pending | -- | -- | -- |
| 06/20/2018 06/20/18 | For Sale | $242,000 | -- | $162 / Sq Ft |
Tax History Compared to Growth
Tax History
| Year | Tax Paid | Tax Assessment Tax Assessment Total Assessment is a certain percentage of the fair market value that is determined by local assessors to be the total taxable value of land and additions on the property. | Land | Improvement |
|---|---|---|---|---|
| 2024 | $6,858 | $249,760 | $80,920 | $168,840 |
| 2023 | $5,721 | $163,030 | $80,900 | $82,130 |
| 2022 | $5,595 | $163,030 | $80,900 | $82,130 |
| 2021 | $5,497 | $163,030 | $80,900 | $82,130 |
| 2020 | $5,416 | $163,030 | $80,900 | $82,130 |
| 2019 | $5,416 | $163,030 | $80,900 | $82,130 |
| 2018 | $4,942 | $151,500 | $78,460 | $73,040 |
| 2017 | $4,839 | $151,500 | $78,460 | $73,040 |
| 2016 | $4,650 | $151,500 | $78,460 | $73,040 |
| 2015 | $4,650 | $151,500 | $78,460 | $73,040 |
| 2014 | $4,583 | $151,500 | $78,460 | $73,040 |
Agents Affiliated with this Home
-

Seller's Agent in 2023
Todd Regan
Redfin Corporation
(203) 503-1618
-
Shoshana Snyder

Buyer's Agent in 2023
Shoshana Snyder
William Raveis Real Estate
(203) 321-3502
1 in this area
111 Total Sales
-
Sally Smirnoff

Seller's Agent in 2018
Sally Smirnoff
Calcagni Real Estate
(203) 671-4106
10 in this area
84 Total Sales
-
Arlene Levine

Buyer's Agent in 2018
Arlene Levine
Coldwell Banker Realty
(203) 623-7755
1 in this area
15 Total Sales
Map
Source: SmartMLS
MLS Number: 170098064
APN: CHES-000084-000007
- 876 S Brooksvale Rd
- 18 Hawthorne Dr
- 60 Brook Ln
- 764 Bethany Mountain Rd
- 776 Bethany Mountain Rd
- 198 Towpath Ln
- 1 Mountaincrest Dr
- 3 Mountaincrest Dr
- 67 Southwick Ct Unit 67
- Lot 1 Mount Sanford Rd
- 10 Arrowleaf Ct
- 1600 S Main St
- 1600 S Main St Unit BFraser Model
- 1600 S Main St Unit Model A (Charter Oak
- 1600RR S Main St
- 1161 Sperry Rd
- 486 Oak Ave Unit 50
- 482 Oak Ave Unit 60
- 316 Jinny Hill Rd
- 1 Knoll Dr
